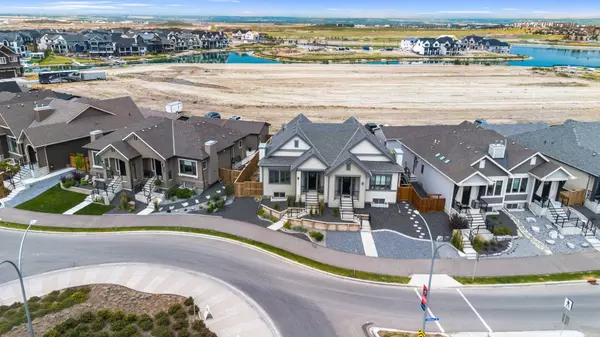$735,000
$759,900
3.3%For more information regarding the value of a property, please contact us for a free consultation.
3 Beds
3 Baths
1,074 SqFt
SOLD DATE : 10/11/2024
Key Details
Sold Price $735,000
Property Type Single Family Home
Sub Type Semi Detached (Half Duplex)
Listing Status Sold
Purchase Type For Sale
Square Footage 1,074 sqft
Price per Sqft $684
Subdivision Mahogany
MLS® Listing ID A2157637
Sold Date 10/11/24
Style Bungalow,Side by Side
Bedrooms 3
Full Baths 2
Half Baths 1
HOA Fees $47/ann
HOA Y/N 1
Originating Board Calgary
Year Built 2019
Annual Tax Amount $4,430
Tax Year 2024
Lot Size 3,315 Sqft
Acres 0.08
Property Description
Beach and Lake views from your Living room! Welcome to this exceptional semi-detached bungalow located in the highly sought-after community of Mahogany. Step inside to be greeted by 10ft high ceilings, luxurious vinyl plank flooring, and a bright open-concept layout that effortlessly unites the kitchen, dining, and living areas—ideal for entertaining. The living room, with its captivating lake and beach front views, showcases a stunning gas fireplace with brick finishing.
The kitchen is a chef's dream, featuring an expansive center island with a breakfast bar, floor-to-ceiling cabinets, and a top-tier stainless steel appliance package worth over $15k. The spacious primary bedroom offers a walk-in closet and a spa-inspired ensuite. The 4-piece bathroom includes a double vanity with quartz countertops and a very luxurious glass shower.
Downstairs, you'll find a very large and versatile entertainment area, perfect for movie nights or game day, along with two additional bedrooms and a 4-piece bathroom. Comfort and modern conveniences abound with dual climate control zones and an Air Conditioning unit to keep you cool during the summer months. The low-maintenance xeriscape lot is enhanced by an upgraded exposed concrete walkway, providing easy access to all entrances. The double detached garage offers ample storage and there is a very cute and low maintenance back yard
This residence perfectly blends sophistication, comfort, and picturesque lakefront living. Residents enjoy exclusive access to a private lake, recreational facilities, and scenic walking trails. With convenient proximity to shopping, dining, and entertainment, this home provides the perfect balance of peace and accessibility. Call your favorite agent today and book your showing.
Location
Province AB
County Calgary
Area Cal Zone Se
Zoning R-2M
Direction NW
Rooms
Other Rooms 1
Basement Finished, Full
Interior
Interior Features High Ceilings, Kitchen Island, No Smoking Home, Open Floorplan, See Remarks, Separate Entrance, Stone Counters
Heating Forced Air
Cooling Central Air
Flooring Carpet, Ceramic Tile, Vinyl Plank
Fireplaces Number 1
Fireplaces Type Gas
Appliance Refrigerator, See Remarks, Washer/Dryer, Water Softener, Window Coverings
Laundry Main Level
Exterior
Garage Double Garage Detached
Garage Spaces 2.0
Garage Description Double Garage Detached
Fence Fenced
Community Features Lake, Park, Playground, Schools Nearby, Shopping Nearby, Walking/Bike Paths
Amenities Available Beach Access, Other
Roof Type Asphalt Shingle
Porch Front Porch
Lot Frontage 44.98
Total Parking Spaces 2
Building
Lot Description Back Lane, Back Yard, See Remarks, Views
Foundation Poured Concrete
Architectural Style Bungalow, Side by Side
Level or Stories One
Structure Type Cement Fiber Board,Concrete,See Remarks,Wood Frame
Others
Restrictions None Known
Ownership Private
Read Less Info
Want to know what your home might be worth? Contact us for a FREE valuation!

Our team is ready to help you sell your home for the highest possible price ASAP
GET MORE INFORMATION

Agent | License ID: LDKATOCAN






