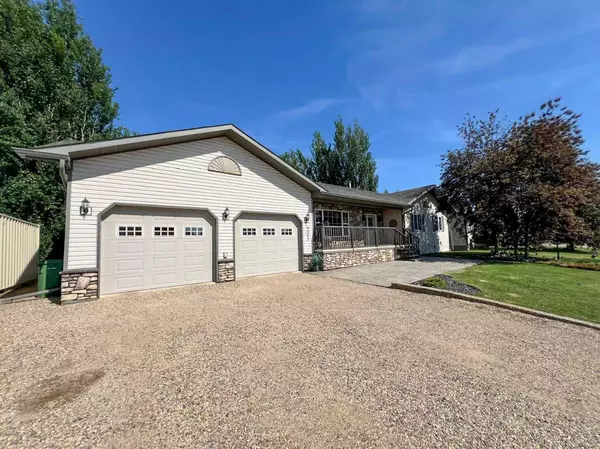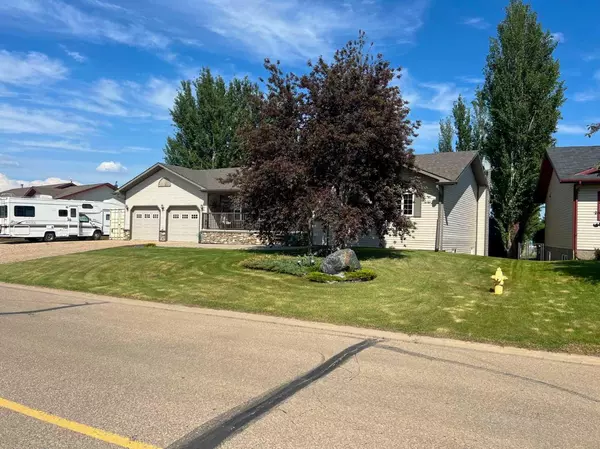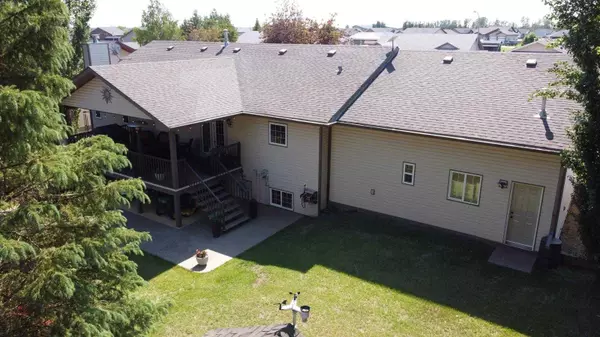$565,000
$585,000
3.4%For more information regarding the value of a property, please contact us for a free consultation.
4 Beds
4 Baths
1,591 SqFt
SOLD DATE : 10/11/2024
Key Details
Sold Price $565,000
Property Type Single Family Home
Sub Type Detached
Listing Status Sold
Purchase Type For Sale
Square Footage 1,591 sqft
Price per Sqft $355
MLS® Listing ID A2144950
Sold Date 10/11/24
Style Bungalow
Bedrooms 4
Full Baths 3
Half Baths 1
Originating Board Grande Prairie
Year Built 2003
Annual Tax Amount $3,726
Tax Year 2024
Lot Size 0.267 Acres
Acres 0.27
Lot Dimensions 107' across the front, 118' deep
Property Description
Everything you want can be found in this home! At least so it seems as this custom built home has lots to offer! With a huge driveway and a beautiful maintained front yard, its easy to see this is a very well maintained piece of property. Lots of room for parking, plenty of trees planted all around the yard for great privacy, plus the yard backs onto a park , giving the kids or grandkids a place to enjoy the outdoors! This is a one owner home, that had a complete interior update done in 2022 that gives it a fantastic new feel! Coming into the home you'll be greeted by the wide open vaulted ceiling that encompasses the kitchen, living and dining rooms with custom wood beams adding tons of character. Great kitchen with modern cabinets, quartz countertops, a large pantry, a free standing island and appliances that will remain in the home. Also on the main floor you'll find a large main bath with heated tile floors, an office, and a completly redesigned master suite with great features like shiplap/beam ceilings, huge closet space, full ensuite with tile shower with steam/wet sauna feature. The home also has a full finished basement, and as you come downstairs the woodstove is sure to catch your attention, a great form of extra heat in the winter. Spacious family room, as well as 2 more bedrooms, laundry room, a full bathroom, and a cold storage can be found downstairs. House has lots of extras like central a/c, central vac, whole house water softener, and even a dry sauna that will stay with the place! Nice attached 2 car garage with an additional 1/2 bath, and of course the impressive backyard featuring a huge covered deck and a concrete pad with your own hot tub. Private yard to relax and enjoy the summer evenings with all the amenities you need. Shed and tarp shelter also stay with the place, and should mention the shingles and eavestrough redone last spring, complimenting this very well cared for property. If you want to buy with confidence, this is the place! Come have a look today!
Location
Province AB
County Mackenzie County
Zoning H-R1A
Direction W
Rooms
Other Rooms 1
Basement Finished, Full
Interior
Interior Features Beamed Ceilings, Built-in Features, Ceiling Fan(s), Central Vacuum, Chandelier, Closet Organizers, High Ceilings, Kitchen Island, No Smoking Home, Open Floorplan, Pantry, Quartz Counters, Recreation Facilities, Sauna, See Remarks, Sump Pump(s), Vinyl Windows
Heating Forced Air, Natural Gas, Wood, Wood Stove
Cooling Central Air
Flooring Carpet, Hardwood, Tile
Fireplaces Number 1
Fireplaces Type Wood Burning
Appliance Central Air Conditioner, Dishwasher, Electric Stove, Refrigerator, Washer/Dryer
Laundry In Basement, Laundry Room
Exterior
Garage Additional Parking, Double Garage Attached, Garage Faces Front, Gravel Driveway, Off Street, Parking Pad, RV Access/Parking
Garage Spaces 2.0
Garage Description Additional Parking, Double Garage Attached, Garage Faces Front, Gravel Driveway, Off Street, Parking Pad, RV Access/Parking
Fence Partial
Community Features Park, Playground
Roof Type Asphalt Shingle
Porch Deck, Patio, Rear Porch
Lot Frontage 107.49
Exposure W
Total Parking Spaces 7
Building
Lot Description Back Yard, Backs on to Park/Green Space, City Lot, Front Yard, Lawn, No Neighbours Behind, Landscaped, Many Trees, Street Lighting, See Remarks
Building Description Concrete,Manufactured Floor Joist,Vinyl Siding,Wood Frame, 12 by 16 hiproof shed, tarp shelter
Foundation Wood
Architectural Style Bungalow
Level or Stories Two
Structure Type Concrete,Manufactured Floor Joist,Vinyl Siding,Wood Frame
Others
Restrictions Underground Utility Right of Way
Tax ID 83592688
Ownership Private
Read Less Info
Want to know what your home might be worth? Contact us for a FREE valuation!

Our team is ready to help you sell your home for the highest possible price ASAP
GET MORE INFORMATION

Agent | License ID: LDKATOCAN






