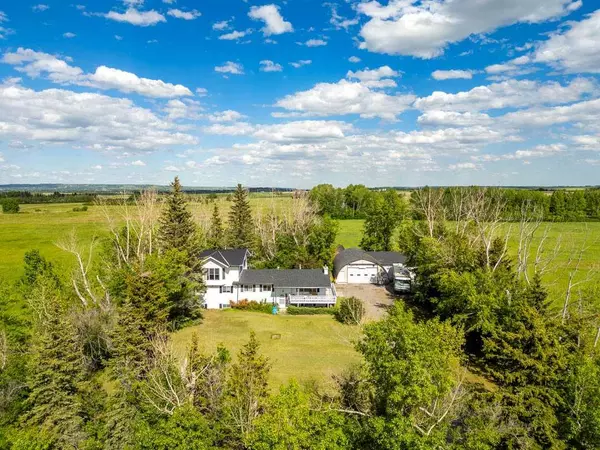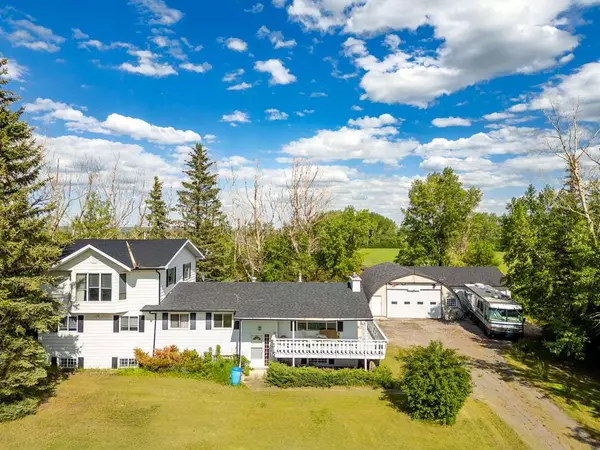$1,300,000
$1,350,000
3.7%For more information regarding the value of a property, please contact us for a free consultation.
5 Beds
2 Baths
2,519 SqFt
SOLD DATE : 10/11/2024
Key Details
Sold Price $1,300,000
Property Type Single Family Home
Sub Type Detached
Listing Status Sold
Purchase Type For Sale
Square Footage 2,519 sqft
Price per Sqft $516
MLS® Listing ID A2168796
Sold Date 10/11/24
Style Acreage with Residence,Bi-Level
Bedrooms 5
Full Baths 2
Originating Board Calgary
Year Built 1968
Annual Tax Amount $3,762
Tax Year 2024
Lot Size 19.500 Acres
Acres 19.5
Property Description
Nearly 20 Acres in South Springbank with a House, Quonset and Garage! This is an incredible opportunity to get into the sought after community of Springbank with endless opportunities for the purchaser. The original home was built in approx. 1968 and features a more recent addition. In total there is over 4000SF on all levels with 5 bedrooms and 2 baths plus a detached garage with in floor hydronic heating, and a large quonset and workshop area. Although there are many positive aspects of the house and out buildings, this property requires some attention and is being sold AS-IS, Where-Is, including the remaining furniture and contents. Inspections are welcomed and will be permitted for the Buyer to conduct their due diligence. Real Property Report is on Order and the seller has no Well information readily available. Viewings by appointment only.
Location
Province AB
County Rocky View County
Zoning A-SML p8.1
Direction W
Rooms
Basement Finished, Full
Interior
Interior Features Built-in Features, Ceiling Fan(s), Storage, Sump Pump(s)
Heating Forced Air, Natural Gas
Cooling None
Flooring Carpet, Linoleum
Fireplaces Number 2
Fireplaces Type Basement, Brick Facing, Gas, Living Room
Appliance See Remarks
Laundry In Basement
Exterior
Garage RV Access/Parking
Garage Spaces 2.0
Garage Description RV Access/Parking
Fence None
Community Features Golf, Schools Nearby
Utilities Available Electricity Paid For, Natural Gas Connected
Roof Type Asphalt Shingle
Porch Balcony(s)
Total Parking Spaces 10
Building
Lot Description Back Yard, Front Yard, Lawn, Treed, Views
Building Description Stucco,Wood Frame, Quonset 30x48
Foundation Poured Concrete
Sewer Septic Field, Septic Tank
Water Well
Architectural Style Acreage with Residence, Bi-Level
Level or Stories Bi-Level
Structure Type Stucco,Wood Frame
Others
Restrictions Restrictive Covenant,Utility Right Of Way
Tax ID 93051660
Ownership Private
Read Less Info
Want to know what your home might be worth? Contact us for a FREE valuation!

Our team is ready to help you sell your home for the highest possible price ASAP
GET MORE INFORMATION

Agent | License ID: LDKATOCAN






