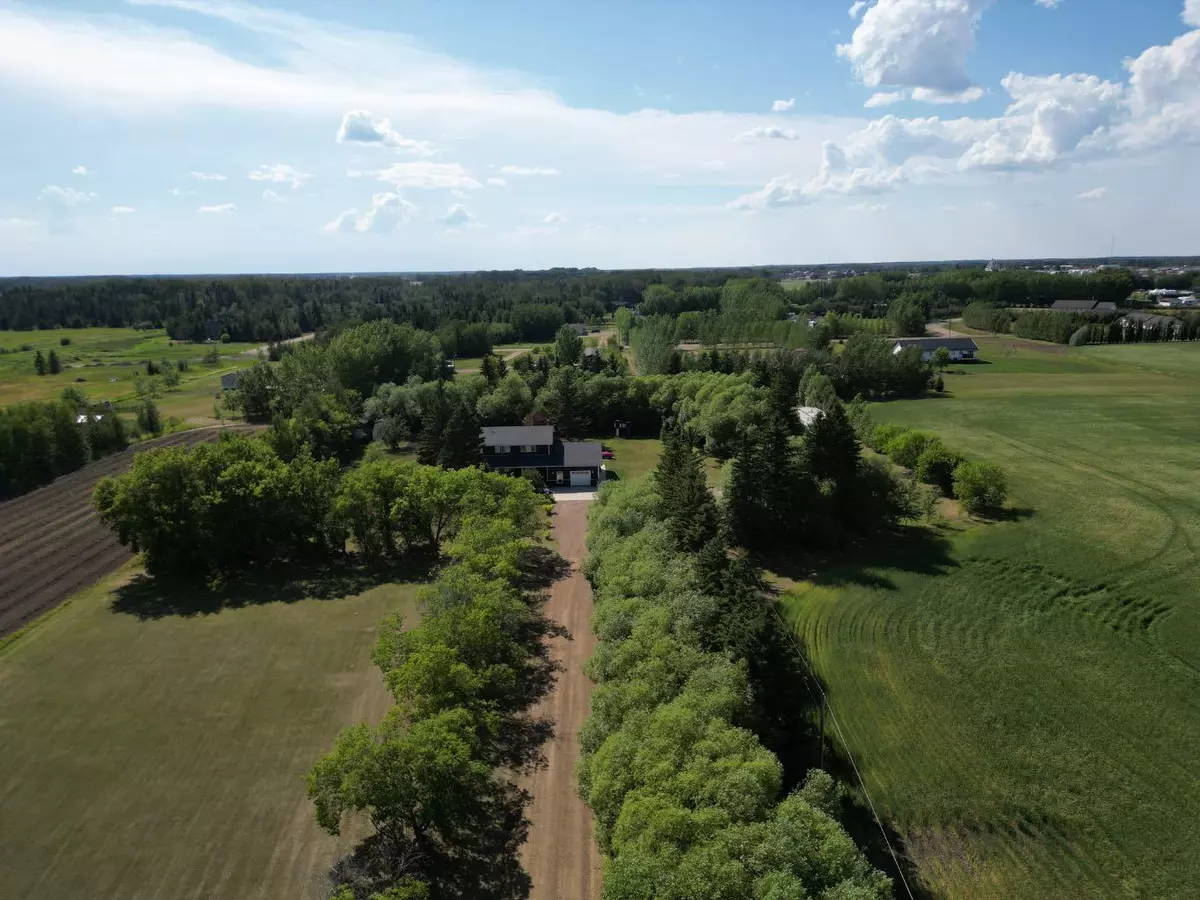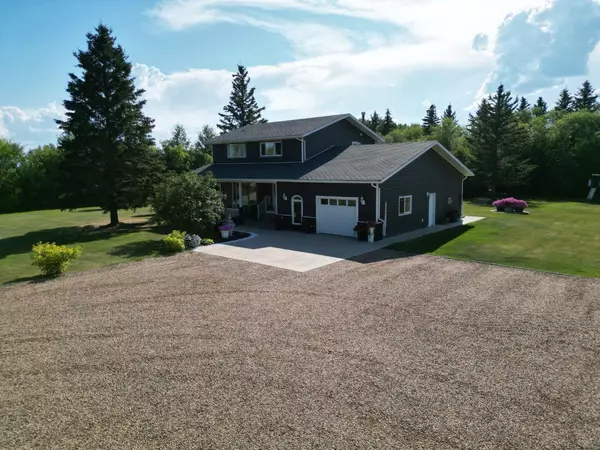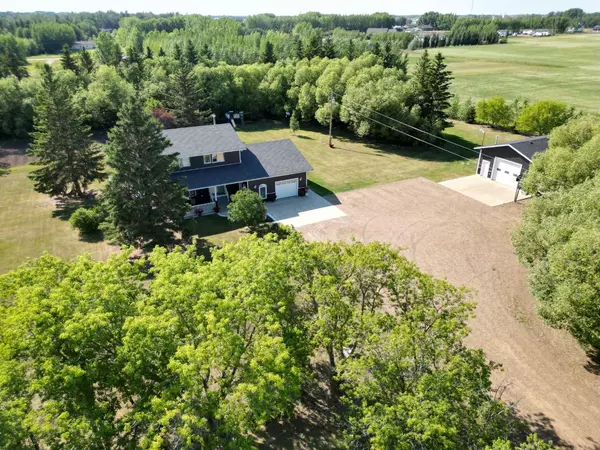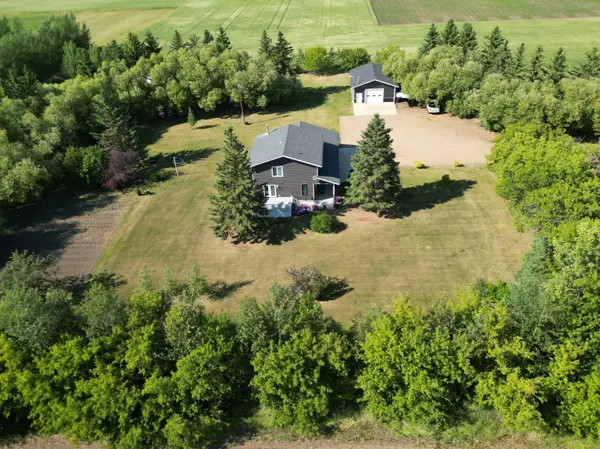$685,000
$685,000
For more information regarding the value of a property, please contact us for a free consultation.
4 Beds
4 Baths
2,446 SqFt
SOLD DATE : 10/11/2024
Key Details
Sold Price $685,000
Property Type Single Family Home
Sub Type Detached
Listing Status Sold
Purchase Type For Sale
Square Footage 2,446 sqft
Price per Sqft $280
MLS® Listing ID A2150390
Sold Date 10/11/24
Style 3 Level Split
Bedrooms 4
Full Baths 3
Half Baths 1
Originating Board Grande Prairie
Year Built 1986
Annual Tax Amount $5,480
Tax Year 2024
Lot Size 4.350 Acres
Acres 4.35
Property Description
Absolutely stunning acreage awaits a new owner, located just 2 minute's from downtown amenities! Lush trees line the driveway coming up to the beautiful 2 story home, while the whole acreage is surrounded by abundant tree's giving it an amazing private setting. Meticulous yard is nothing short of impressive, with a beautifully developed pristine lawn and huge garden plot, and ample parking space. Home boasts a front veranda with concrete patio, and welcomes you in to luxury living. Main floor is a great place to entertain with not one but two separate living room areas, and a custom kitchen with great appliances, lots of cabinetry and a huge island. Dining room is just off the kitchen with patio door out onto the side deck. The upstairs offers 3 bedrooms and 2 baths, including the immense master suite that has full closet and ensuite luxuries, and plenty of space to enjoy the beautiful top floor views out of plenteous windows. Additional bedrooms provide lots of sleeping space, while the basement also has a bedroom and full bath. The attached car garage is also a great feature, with a large bootroom between it and the main part of the house. Lots of updates have been done to the home including new siding, deck, concrete aprons around the front and various other upgrades. The detached shop is also an excellent feature with 12' high walls, new tin and shingles in 2017, overhead heat and concrete parking pad out front. Lots of room along the backside of the acreage to have a fenced pasture for animals, tons of upside to this acreage, don't miss the opportunity to make it yours, book your showing today!
Location
Province AB
County Mackenzie County
Zoning H-CR
Direction E
Rooms
Other Rooms 1
Basement Finished, Full
Interior
Interior Features Built-in Features, Ceiling Fan(s), Central Vacuum, Chandelier, Kitchen Island, Laminate Counters
Heating Baseboard, Boiler, Hot Water, Natural Gas, Zoned
Cooling None
Flooring Carpet, Linoleum, Vinyl
Fireplaces Number 1
Fireplaces Type Gas
Appliance Dishwasher, Electric Stove, Refrigerator, Washer/Dryer
Laundry Laundry Room, Main Level
Exterior
Garage Additional Parking, Garage Door Opener, Garage Faces Front, Gravel Driveway, Heated Garage, Parking Pad, RV Access/Parking, Single Garage Attached, Triple Garage Detached
Garage Spaces 1.0
Garage Description Additional Parking, Garage Door Opener, Garage Faces Front, Gravel Driveway, Heated Garage, Parking Pad, RV Access/Parking, Single Garage Attached, Triple Garage Detached
Fence None
Community Features Schools Nearby, Shopping Nearby
Roof Type Asphalt Shingle
Porch Covered, Deck, Patio
Lot Frontage 246.08
Exposure E
Total Parking Spaces 15
Building
Lot Description Back Yard, Front Yard, Lawn, Garden, No Neighbours Behind, Landscaped, Many Trees
Foundation Poured Concrete
Architectural Style 3 Level Split
Level or Stories Three Or More
Structure Type Vinyl Siding,Wood Frame
Others
Restrictions None Known
Tax ID 83598726
Ownership Private
Read Less Info
Want to know what your home might be worth? Contact us for a FREE valuation!

Our team is ready to help you sell your home for the highest possible price ASAP
GET MORE INFORMATION

Agent | License ID: LDKATOCAN






