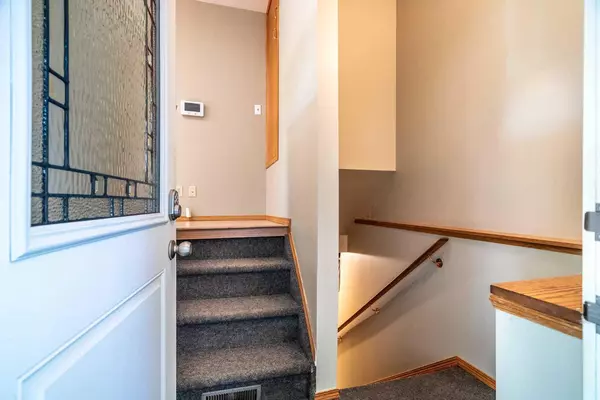$124,900
$124,900
For more information regarding the value of a property, please contact us for a free consultation.
3 Beds
2 Baths
828 SqFt
SOLD DATE : 10/11/2024
Key Details
Sold Price $124,900
Property Type Single Family Home
Sub Type Detached
Listing Status Sold
Purchase Type For Sale
Square Footage 828 sqft
Price per Sqft $150
Subdivision Marwayne
MLS® Listing ID A2164641
Sold Date 10/11/24
Style Bungalow
Bedrooms 3
Full Baths 2
Originating Board Lloydminster
Annual Tax Amount $1,228
Tax Year 2023
Lot Size 6,000 Sqft
Acres 0.14
Property Description
Extremely affordable living in the quiet community of Marwayne, Alberta. This home is ready for immediate occupancy and is exceptionally maintained, offering the space you are looking for to comfortably enjoy the benefits of Home ownership. The floor plan of this home is easy to enjoy with a good-sized kitchen/dining room/living room. Many recent improvements include newer viny| windows on the main floor, some newer vinyl plank flooring in main floor bedrooms, newer steel overhead garage door. This home has a great basement which doubles the square footage of the home and features a 3/4 bathroom, living room, laundry room, and bedroom.... but that is not all- along with this home you get a large yard with shed and an oversized 1 % detached garage measuring 26 deep and 16 wide with an additional workshop area off to the side measuring 12' by 16'. This is the best deal in the market in a single-family home in Marwayne- don't hesitate.
Location
Province AB
County Vermilion River, County Of
Zoning R1
Direction SE
Rooms
Basement Full, Partially Finished
Interior
Interior Features See Remarks
Heating Forced Air, Natural Gas
Cooling None
Flooring Carpet, Concrete, Laminate
Appliance Dishwasher, Garage Control(s), Refrigerator, Stove(s), Washer/Dryer
Laundry In Basement
Exterior
Garage Gravel Driveway, Heated Garage, Insulated, Single Garage Detached
Garage Spaces 1.0
Garage Description Gravel Driveway, Heated Garage, Insulated, Single Garage Detached
Fence Partial
Community Features Playground, Schools Nearby
Roof Type Metal
Porch Deck
Exposure SE
Total Parking Spaces 1
Building
Lot Description Lawn, Rectangular Lot, Treed
Foundation Poured Concrete
Architectural Style Bungalow
Level or Stories One
Structure Type Concrete,Stucco,Wood Frame
Others
Restrictions None Known
Tax ID 56985788
Ownership Estate Trust
Read Less Info
Want to know what your home might be worth? Contact us for a FREE valuation!

Our team is ready to help you sell your home for the highest possible price ASAP
GET MORE INFORMATION

Agent | License ID: LDKATOCAN






