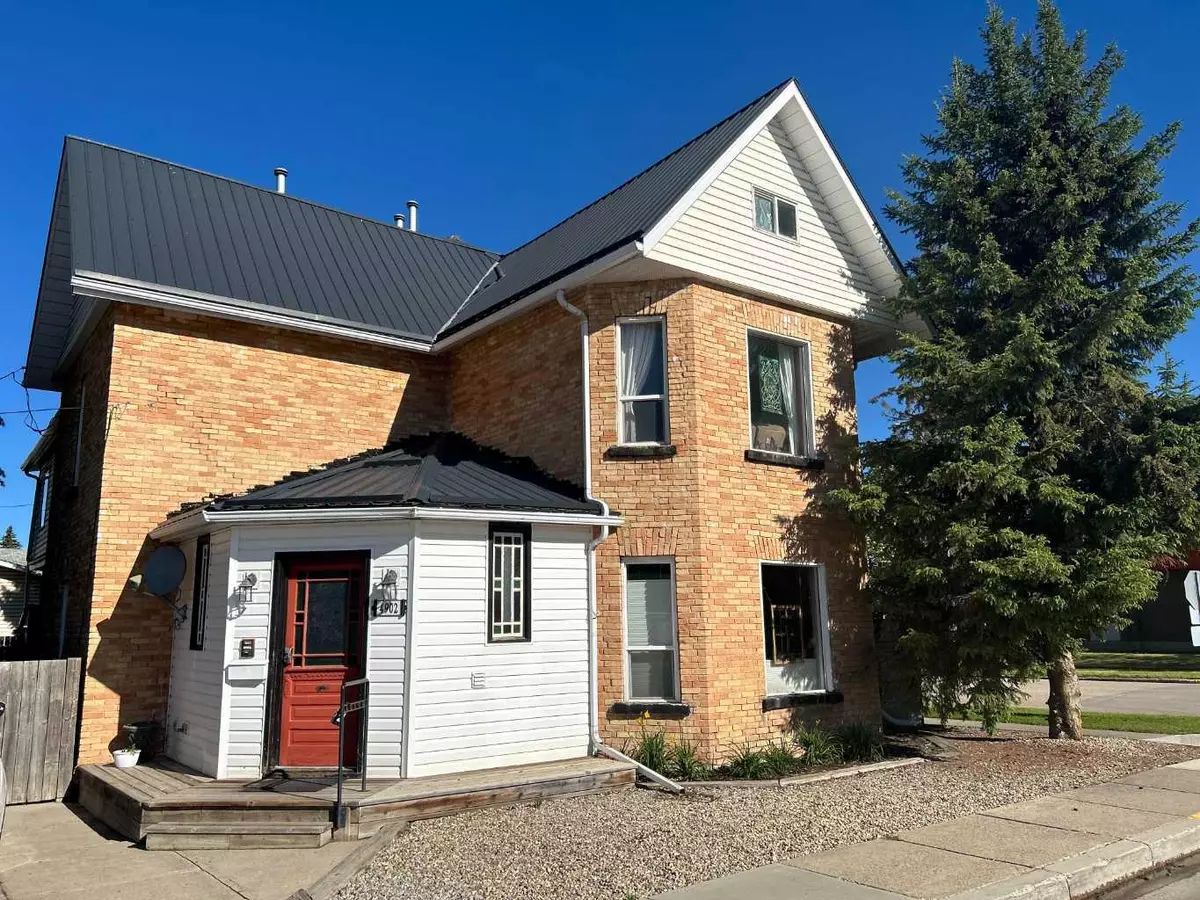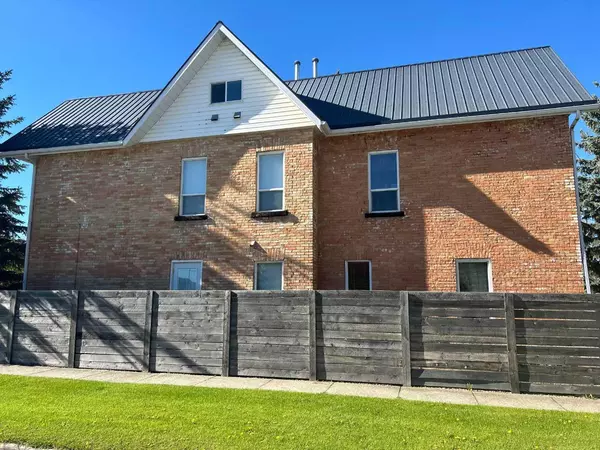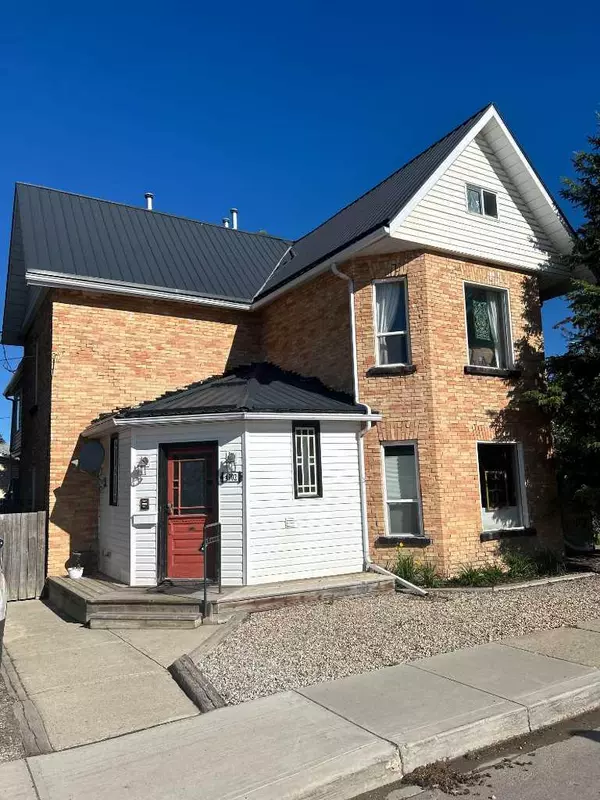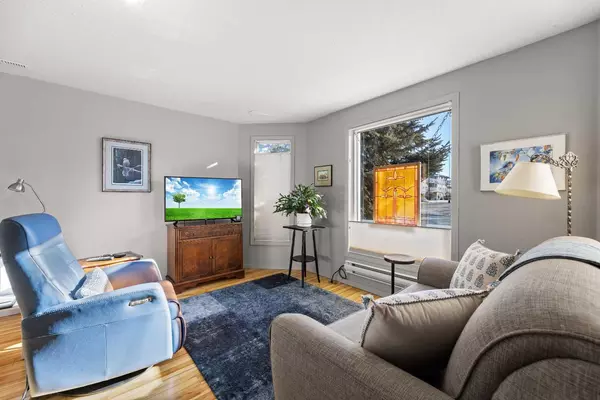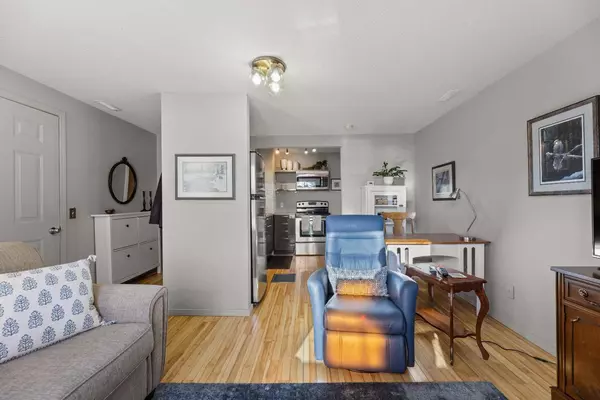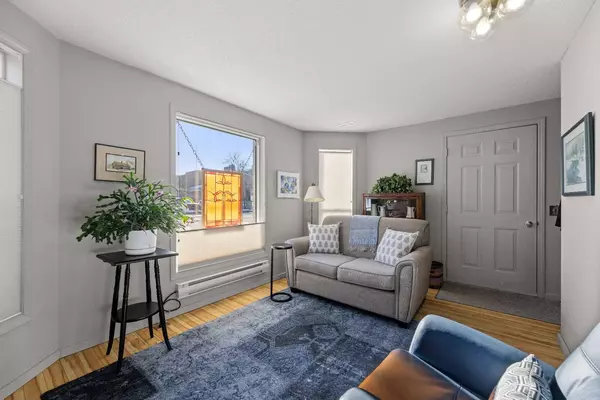$505,000
$529,900
4.7%For more information regarding the value of a property, please contact us for a free consultation.
6 Beds
3 Baths
4,420 SqFt
SOLD DATE : 10/11/2024
Key Details
Sold Price $505,000
Property Type Townhouse
Sub Type Row/Townhouse
Listing Status Sold
Purchase Type For Sale
Square Footage 4,420 sqft
Price per Sqft $114
MLS® Listing ID A2153397
Sold Date 10/11/24
Style 2 Storey
Bedrooms 6
Full Baths 3
Originating Board Calgary
Year Built 1900
Annual Tax Amount $3,010
Tax Year 2024
Lot Size 5,000 Sqft
Acres 0.11
Property Description
Discover an exceptional investment opportunity with this downtown triplex, with revenue potential. Comprising three legal suites, this property boasts versatility and convenience. The first main floor legal suite features two bedrooms, a 4-piece bath, a cozy living room and kitchen with a private entrance to the backyard. The second main floor legal suite offers one bedroom, a 4-piece bath, kitchen and living room and also has a private entrance to the back yard. Shared laundry facilities on the main floor provides practicality. The third legal suite, which is the entire second floor, presents three bedrooms plus a bonus room with a walk-in closet. A spacious kitchen, a large living room and a 4-piece bath complete the second floor. The property is complete with a beautiful fenced backyard and three dedicated parking spots. Perfectly situated downtown, close to shopping and restaurants, this triplex is an enticing investment opportunity. Come explore the potential of this income-generating property firsthand.
Location
Province AB
County Mountain View County
Zoning C1
Direction E
Rooms
Basement Full, Unfinished
Interior
Interior Features High Ceilings
Heating Forced Air, Natural Gas
Cooling None
Flooring Carpet, Hardwood, Laminate, Linoleum
Appliance See Remarks
Laundry Common Area, Main Level
Exterior
Garage Off Street, Parking Pad
Garage Description Off Street, Parking Pad
Fence Fenced
Community Features Park, Playground, Schools Nearby, Shopping Nearby, Sidewalks
Roof Type Metal
Porch Front Porch, See Remarks
Lot Frontage 50.0
Total Parking Spaces 3
Building
Lot Description Corner Lot, Lawn, Landscaped
Foundation Poured Concrete
Architectural Style 2 Storey
Level or Stories Two
Structure Type Brick,Wood Frame
Others
Restrictions None Known
Tax ID 93063445
Ownership Private
Read Less Info
Want to know what your home might be worth? Contact us for a FREE valuation!

Our team is ready to help you sell your home for the highest possible price ASAP
GET MORE INFORMATION

Agent | License ID: LDKATOCAN

