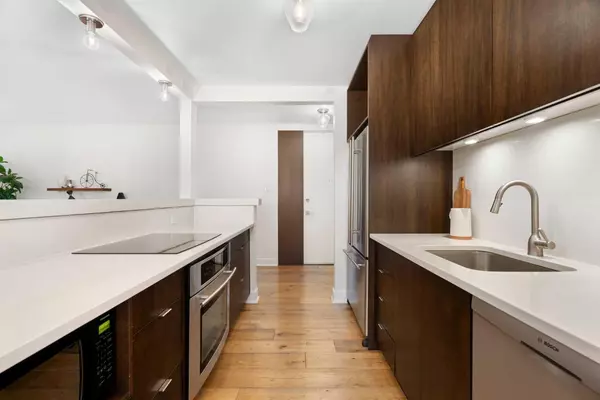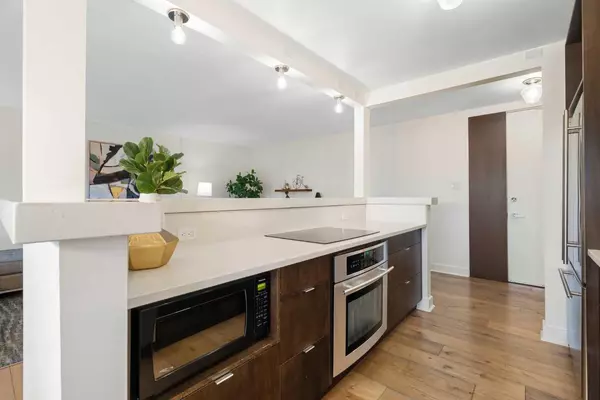$384,000
$399,900
4.0%For more information regarding the value of a property, please contact us for a free consultation.
2 Beds
1 Bath
970 SqFt
SOLD DATE : 10/11/2024
Key Details
Sold Price $384,000
Property Type Condo
Sub Type Apartment
Listing Status Sold
Purchase Type For Sale
Square Footage 970 sqft
Price per Sqft $395
Subdivision Lower Mount Royal
MLS® Listing ID A2165243
Sold Date 10/11/24
Style Apartment
Bedrooms 2
Full Baths 1
Condo Fees $758/mo
Originating Board Calgary
Year Built 1962
Annual Tax Amount $2,286
Tax Year 2023
Property Description
Welcome to this exceptional top-floor two-bedroom condo in the sought-after community of Upper Mount Royal. This bright and airy unit offers unobstructed city skyline views and is bathed in natural light, thanks to its east-facing exposure. Situated in a quiet, mostly owner-occupied concrete building, it provides a serene retreat in a vibrant area.
Inside, you'll find numerous upgrades and luxurious finishes, including wide-plank hardwood floors, dark-toned cabinetry, and designer lighting. The open-concept Denca kitchen is a chef's dream, featuring flat panel cabinetry, quartz countertops, Jenn-Air stainless steel appliances, and under-cabinet lighting. It seamlessly connects to the spacious living and dining area, perfect for entertaining guests. Step out onto your private balcony to enjoy stunning downtown views.
The primary bedroom boasts a walk-in closet with custom built-ins and convenient in-suite laundry. The second bedroom comfortably accommodates a queen bed. The elegant four-piece bathroom features a beautifully tiled bath/shower combo with a built-in caddy, sliding glass doors, and in-floor heating.
This exceptional condo also includes new windows, newer patio doors, one underground titled parking stall, a separate storage unit, shared bike storage, and a charming outdoor courtyard. The neighborhood's mature trees add a touch of nature to your urban lifestyle, while the proximity to the river, pathways, transit, downtown, and a plethora of amenities ensures you are always close to the best that the city has to offer.
This is a rare opportunity to own a home that combines modern luxury with a prime location. All that's missing is you!
Location
Province AB
County Calgary
Area Cal Zone Cc
Zoning M-C2
Direction E
Interior
Interior Features Closet Organizers, Kitchen Island, Storage, Walk-In Closet(s)
Heating Baseboard, Hot Water
Cooling None
Flooring Ceramic Tile, Hardwood
Appliance Built-In Oven, Dishwasher, Dryer, Electric Cooktop, Microwave, Refrigerator, Washer, Window Coverings
Laundry In Unit
Exterior
Garage Parkade, Underground
Garage Description Parkade, Underground
Community Features Park, Playground, Schools Nearby, Shopping Nearby, Sidewalks, Street Lights, Tennis Court(s)
Amenities Available Elevator(s), Parking, Picnic Area, Secured Parking, Visitor Parking
Roof Type Tar/Gravel
Porch Balcony(s)
Exposure E
Total Parking Spaces 1
Building
Story 4
Foundation Poured Concrete
Architectural Style Apartment
Level or Stories Single Level Unit
Structure Type Brick,Concrete,Stone
Others
HOA Fee Include Common Area Maintenance,Heat,Insurance,Parking,Professional Management,Reserve Fund Contributions,Water
Restrictions Board Approval,Pet Restrictions or Board approval Required
Ownership Private
Pets Description Restrictions, Yes
Read Less Info
Want to know what your home might be worth? Contact us for a FREE valuation!

Our team is ready to help you sell your home for the highest possible price ASAP
GET MORE INFORMATION

Agent | License ID: LDKATOCAN






