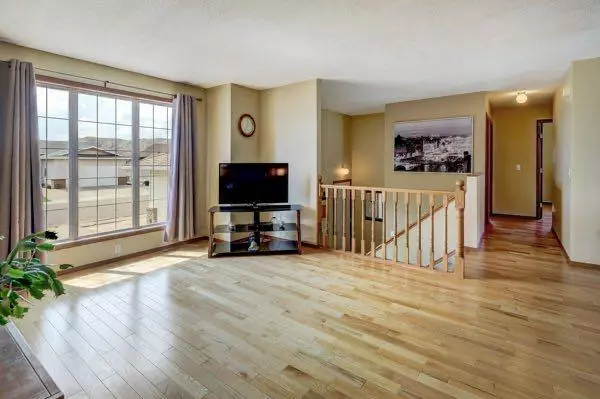$415,000
$430,000
3.5%For more information regarding the value of a property, please contact us for a free consultation.
5 Beds
3 Baths
1,369 SqFt
SOLD DATE : 10/10/2024
Key Details
Sold Price $415,000
Property Type Single Family Home
Sub Type Detached
Listing Status Sold
Purchase Type For Sale
Square Footage 1,369 sqft
Price per Sqft $303
Subdivision Bankview
MLS® Listing ID A2146248
Sold Date 10/10/24
Style Bi-Level
Bedrooms 5
Full Baths 3
Originating Board South Central
Year Built 1999
Annual Tax Amount $4,640
Tax Year 2024
Lot Size 6,391 Sqft
Acres 0.15
Property Description
Welcome to your dream home! This high quality Blasetti built residence was constructed in 1999 and offers everything a growing family needs. With five spacious bedrooms and three full baths, this house is designed for a large or growing family & for practicality. Key features include brand new shingles 2024, a double attached garage, hardwood floors, generous layout, providing ample space for family, activities, or entertaining guests. There is a fully fenced yard, It backs on to a large green space & has sliding doors off the dining area leading to a large deck. It’s immaculately, clean, move-in ready and well-maintained. The best part is it’s located in a desirable neighbourhood with easy access to parks, hiking, biking, walking the dog in the hills or just enjoying the view. Schedule your viewing today and imagine the possibilities!
Location
Province AB
County Drumheller
Zoning ND
Direction S
Rooms
Other Rooms 1
Basement Finished, Full
Interior
Interior Features Ceiling Fan(s), Central Vacuum, Laminate Counters
Heating Forced Air
Cooling Central Air
Flooring Carpet, Hardwood, Linoleum
Appliance Dishwasher, Dryer, Electric Stove, Range Hood, Refrigerator, Washer
Laundry In Basement
Exterior
Garage Double Garage Attached
Garage Spaces 2.0
Garage Description Double Garage Attached
Fence Fenced
Community Features Playground, Sidewalks, Street Lights
Roof Type Asphalt Shingle
Porch Deck
Lot Frontage 58.0
Total Parking Spaces 2
Building
Lot Description Back Yard, Backs on to Park/Green Space, Front Yard
Building Description Vinyl Siding, Shed
Foundation Poured Concrete
Architectural Style Bi-Level
Level or Stories Bi-Level
Structure Type Vinyl Siding
Others
Restrictions None Known
Tax ID 91152070
Ownership Private
Read Less Info
Want to know what your home might be worth? Contact us for a FREE valuation!

Our team is ready to help you sell your home for the highest possible price ASAP
GET MORE INFORMATION

Agent | License ID: LDKATOCAN






