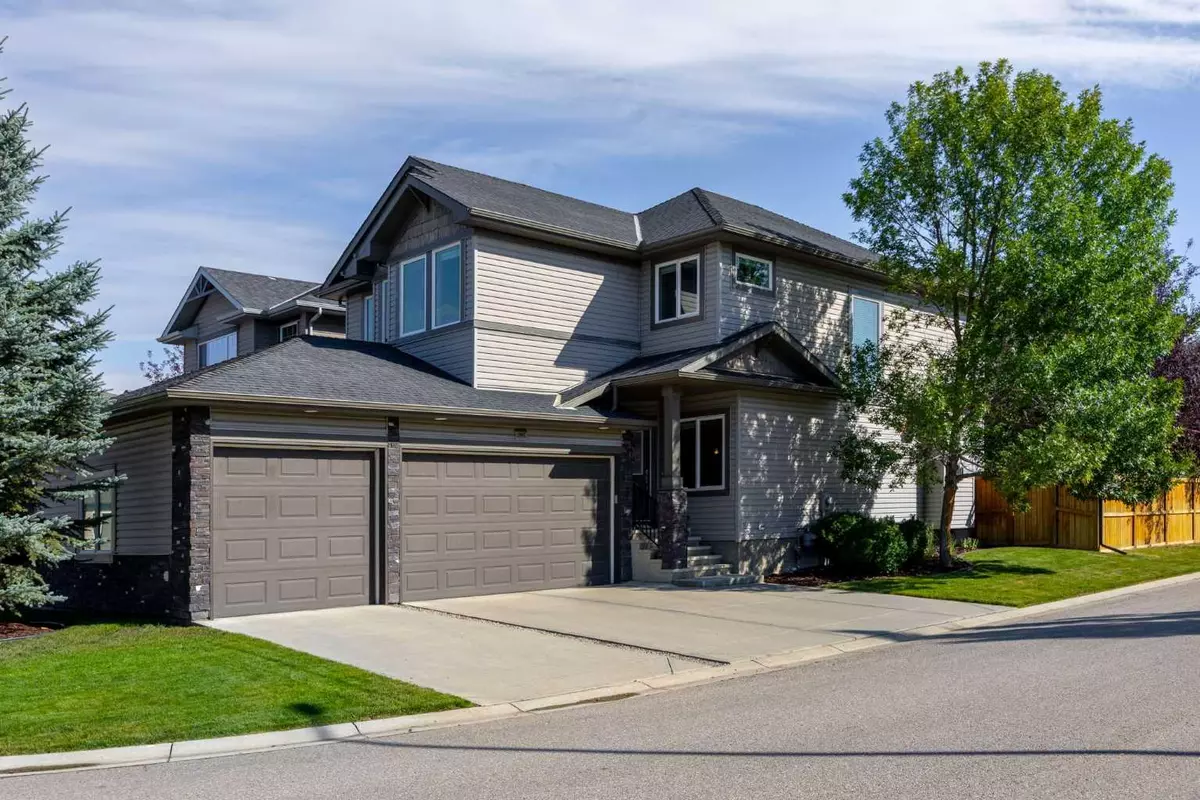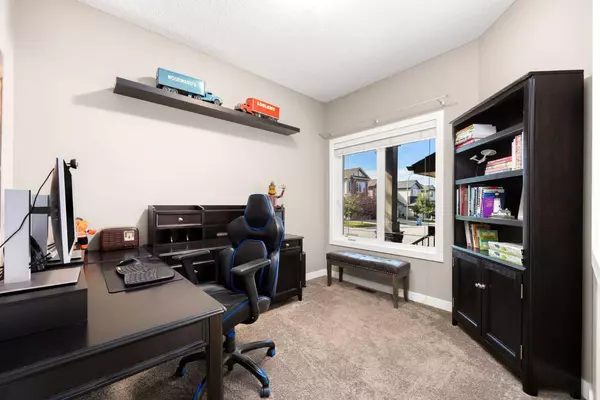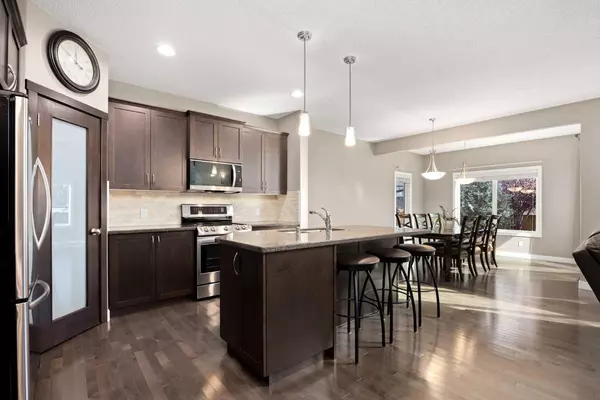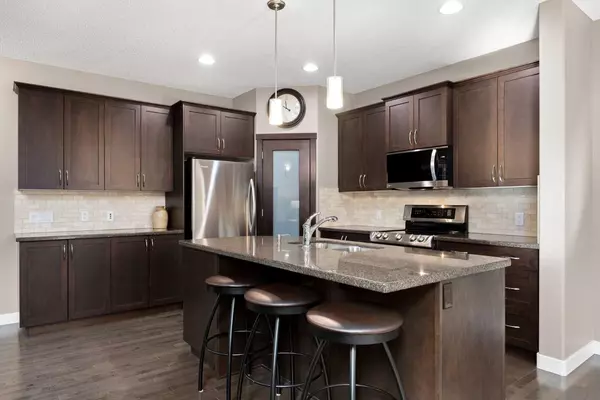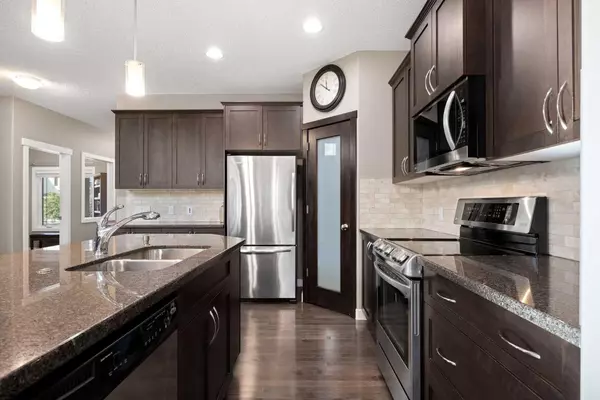$830,000
$825,000
0.6%For more information regarding the value of a property, please contact us for a free consultation.
3 Beds
3 Baths
2,300 SqFt
SOLD DATE : 10/10/2024
Key Details
Sold Price $830,000
Property Type Single Family Home
Sub Type Detached
Listing Status Sold
Purchase Type For Sale
Square Footage 2,300 sqft
Price per Sqft $360
Subdivision Cranston
MLS® Listing ID A2167190
Sold Date 10/10/24
Style 2 Storey
Bedrooms 3
Full Baths 2
Half Baths 1
HOA Fees $15/ann
HOA Y/N 1
Originating Board Calgary
Year Built 2009
Annual Tax Amount $4,764
Tax Year 2024
Lot Size 5,500 Sqft
Acres 0.13
Property Description
Welcome to your dream home in the heart of Cranston! This exquisite family residence offers 2300 square feet of thoughtfully designed living space, featuring 3 bedrooms and 2.5 bathrooms. As you enter, you'll be greeted by an open concept main floor where the kitchen, living room, and dining area flow seamlessly together. Massive floor-to-ceiling east-facing windows flood the space with natural light, highlighting the elegant hardwood floors and creating a bright, airy atmosphere. The gas fireplace keeps you toasty on the chilly winter nights while the central AC cools you down during the hot July days. The gourmet kitchen is a chef's delight, boasting granite countertops, a huge island, ample counter space, and a walk-in pantry. For those working from home, a brightly lit office provides the perfect productive space. The upper floor has three spacious bedrooms and a massive bonus room for flexible living. The primary bedroom suite is a true retreat, offering west-facing windows with breathtaking mountain and sunset views. Its luxurious ensuite features his and her sinks, a soaker tub, an oversized double shower, and a huge walk-in closet. The developed basement is an entertainment haven, complete with a family room, gym area, games area, and tons of storage. Two large egress windows brighten the space, and there's a rough-in for a future bathroom. Step outside to enjoy the beautifully landscaped backyard, featuring a spacious deck and entertaining area, all nestled under gorgeous tree cover for privacy and shade. There's even a space to park your RV as well as an underground irrigation system. Car enthusiasts and hobbyists will appreciate the huge 3-car garage with oversized doors, a built-in heater, and ample storage space. Nesteld at the end of a quiet cul-de-sac, this home has tons of curb space for guests. Located in the vibrant community of Cranston, this home offers the best of both worlds. You're within walking distance to Sobey's, Berwick Public House, and other local shops, while the many amenities of the Seton shopping area and South Health Campus are just minutes away. Families will appreciate the numerous schools for all ages, and outdoor enthusiasts will love the connection to Fish Creek and its extensive pathway system. This exceptional home in Cranston truly delivers the perfect blend of comfort, luxury, and community living. Don't miss this opportunity to own a piece of Calgary's finest - schedule your viewing today!
Location
Province AB
County Calgary
Area Cal Zone Se
Zoning R-1N
Direction N
Rooms
Other Rooms 1
Basement Finished, Full
Interior
Interior Features Bathroom Rough-in, Ceiling Fan(s), Central Vacuum, Granite Counters, High Ceilings, No Smoking Home, Open Floorplan, Pantry, Soaking Tub, Storage
Heating High Efficiency, Fireplace(s), Forced Air, Natural Gas
Cooling Central Air
Flooring Carpet, Hardwood, Tile
Fireplaces Number 1
Fireplaces Type Gas
Appliance Central Air Conditioner, Convection Oven, Dishwasher, Dryer, Garburator, Microwave Hood Fan, Refrigerator, Washer
Laundry Laundry Room, Main Level
Exterior
Garage Heated Garage, Off Street, Oversized, RV Access/Parking, Triple Garage Attached
Garage Spaces 3.0
Garage Description Heated Garage, Off Street, Oversized, RV Access/Parking, Triple Garage Attached
Fence Fenced
Community Features Clubhouse, Fishing, Park, Playground, Schools Nearby, Shopping Nearby, Sidewalks, Street Lights, Walking/Bike Paths
Amenities Available None
Roof Type Asphalt Shingle
Porch Deck, Patio
Lot Frontage 110.86
Exposure E
Total Parking Spaces 7
Building
Lot Description Back Lane, Back Yard, Corner Lot, Cul-De-Sac, Landscaped, Underground Sprinklers, Private, Treed
Foundation Poured Concrete
Architectural Style 2 Storey
Level or Stories Two
Structure Type Concrete,Vinyl Siding,Wood Frame
Others
Restrictions Restrictive Covenant
Ownership Private
Read Less Info
Want to know what your home might be worth? Contact us for a FREE valuation!

Our team is ready to help you sell your home for the highest possible price ASAP
GET MORE INFORMATION

Agent | License ID: LDKATOCAN

