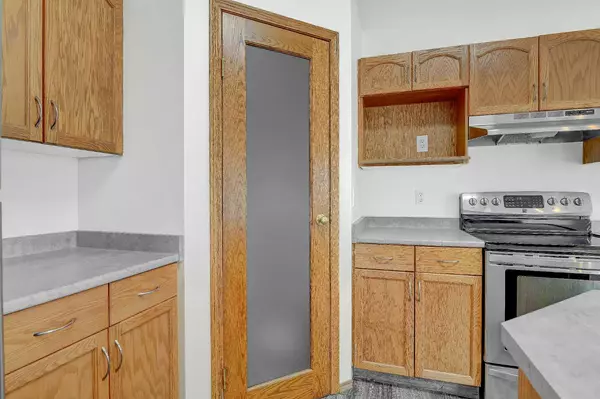$356,250
$364,900
2.4%For more information regarding the value of a property, please contact us for a free consultation.
4 Beds
2 Baths
1,112 SqFt
SOLD DATE : 10/10/2024
Key Details
Sold Price $356,250
Property Type Single Family Home
Sub Type Detached
Listing Status Sold
Purchase Type For Sale
Square Footage 1,112 sqft
Price per Sqft $320
Subdivision Mission Heights
MLS® Listing ID A2161621
Sold Date 10/10/24
Style 4 Level Split
Bedrooms 4
Full Baths 2
Originating Board Grande Prairie
Year Built 1997
Annual Tax Amount $3,780
Tax Year 2024
Lot Size 5,281 Sqft
Acres 0.12
Property Description
MOTIVATED SELLER, price recently lowered $15,000! Prime Location in Mission Heights - Immaculate 4-Level Split!
Discover the perfect blend of location and comfort in this beautifully updated 4-level split, situated on a low-traffic street in desirable Mission Heights. With a large berm behind, this home offers privacy with no rear neighbors, making it a rare find.
You'll be within walking distance of four schools, the Eastlink Centre, Bear Creek trail system, and shopping, making this home ideal for families and outdoor enthusiasts alike.
Step inside to a welcoming main level featuring new vinyl plank flooring and vaulted ceilings that enhance the open, airy feel of the living room, kitchen, and dining area. The kitchen is a chef's delight, boasting a moveable island, corner pantry, and ample space for a large dining table. From the dining room, step out onto the freshly updated deck and enjoy the treed backyard – perfect for relaxing or entertaining.
Upstairs, the large primary bedroom includes an ensuite, with two additional bedrooms and a full bathroom completing the level. The third level offers a spacious family room, a fourth bedroom, and the potential to add a third bathroom. The fourth level provides abundant storage space and an additional room that has been framed, drywalled, and features a window – ready to be customized to your needs.
This home has been thoughtfully updated with new shingles, brand new carpet in the family room, stairs, and bedrooms, updated bathrooms with new toilets and tub, fresh paint throughout, new lighting, kitchen countertops, pantry glass door, and deck railing. The newer kitchen appliances, painted concrete flooring on the fourth level, and a hot water tank installed in 2021 complete the extensive list of improvements.
If you’re seeking a home with a fantastic floor plan, modern colors, and an unbeatable location with immediate possession, look no further – this is the one!
Location
Province AB
County Grande Prairie
Zoning RG
Direction E
Rooms
Other Rooms 1
Basement Full, Partially Finished
Interior
Interior Features See Remarks
Heating Central, Natural Gas
Cooling None
Flooring Carpet, Linoleum, Vinyl Plank
Appliance Dishwasher, Electric Stove, Range Hood, Refrigerator
Laundry In Basement
Exterior
Garage Double Garage Attached
Garage Spaces 2.0
Garage Description Double Garage Attached
Fence Partial
Community Features Park, Playground, Schools Nearby, Shopping Nearby, Sidewalks, Street Lights, Walking/Bike Paths
Roof Type Asphalt Shingle
Porch Deck
Lot Frontage 46.0
Total Parking Spaces 4
Building
Lot Description Back Yard, City Lot, Treed
Foundation Poured Concrete
Architectural Style 4 Level Split
Level or Stories Two
Structure Type Concrete
Others
Restrictions None Known
Tax ID 92003018
Ownership Other
Read Less Info
Want to know what your home might be worth? Contact us for a FREE valuation!

Our team is ready to help you sell your home for the highest possible price ASAP
GET MORE INFORMATION

Agent | License ID: LDKATOCAN






