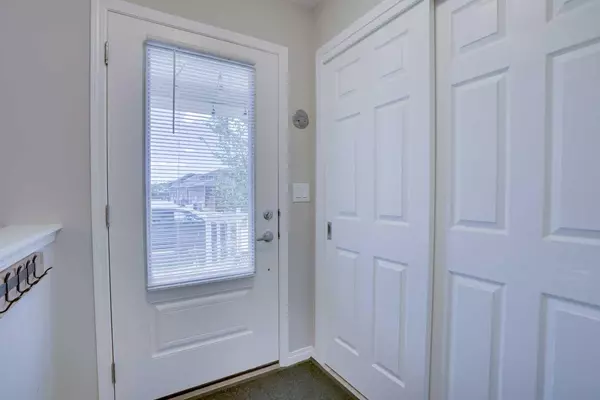$530,000
$519,900
1.9%For more information regarding the value of a property, please contact us for a free consultation.
3 Beds
3 Baths
1,489 SqFt
SOLD DATE : 10/10/2024
Key Details
Sold Price $530,000
Property Type Townhouse
Sub Type Row/Townhouse
Listing Status Sold
Purchase Type For Sale
Square Footage 1,489 sqft
Price per Sqft $355
Subdivision Yorkville
MLS® Listing ID A2163002
Sold Date 10/10/24
Style 2 Storey
Bedrooms 3
Full Baths 2
Half Baths 1
Originating Board Calgary
Year Built 2021
Annual Tax Amount $3,401
Tax Year 2024
Lot Size 1,646 Sqft
Acres 0.04
Property Description
NEW PRICE!!Attention! First time Home Buyers, Investors!!. Welcome to your new home in the heart of the desirable Yorkville Community in Southwest Calgary. This beautiful end unit townhouse offers an unparalleled blend of comfort, convenience, and style, with Central AC to keep you cool during the summer months, with the added benefit of NO CONDO FEES! . Nestled in a serene neighborhood, this townhouse boasts a prime location facing a picturesque playground, perfect for families and outdoor enthusiasts. Step into a warm and welcoming front porch, the ideal spot for morning coffee or evening relaxation. The main floor features Luxury Vinyl plank Flooring throughout, a bright and spacious living room, perfect for entertaining or cozy family nights. The adjoining dining area flows seamlessly into a modern kitchen with Center Island, QUARTZ Countertops and Upgraded KITCHEN AID Stainless Steel Appliances. A convenient 2-piece bathroom completes this level.
Enjoy the convenience of an attached double car garage, offering ample parking and additional storage space. The garage is already wired for EV charger.
Upstairs, you'll find a luxurious master bedroom with a private 4pc En-suite bathroom, providing a perfect retreat at the end of the day. A BONUS ROOM offers versatile space for a home office, playroom, or additional living area. The laundry room is ideally located on this floor, along with two more generously sized bedrooms and another stylish 4-pc bathroom. The unfinished basement awaits your personal touch, offering endless possibilities for customization to suit your needs.
Don't miss the opportunity to make this charming townhouse your new home. With its excellent location, thoughtful layout, and family-friendly features, it promises a lifestyle of comfort and convenience. Contact your favorite Realtor today to schedule a viewing and see all that this wonderful property has to offer!
Location
Province AB
County Calgary
Area Cal Zone S
Zoning DC
Direction W
Rooms
Other Rooms 1
Basement Full, Unfinished
Interior
Interior Features No Smoking Home, Open Floorplan, Vinyl Windows
Heating Central, High Efficiency, Forced Air, Humidity Control, Natural Gas
Cooling Central Air
Flooring Vinyl Plank
Appliance Central Air Conditioner, Dishwasher, Dryer, Electric Range, Garage Control(s), Microwave Hood Fan, Refrigerator, Washer, Window Coverings
Laundry Upper Level
Exterior
Garage Double Garage Attached
Garage Spaces 2.0
Garage Description Double Garage Attached
Fence None
Community Features Park, Playground, Sidewalks, Street Lights, Walking/Bike Paths
Roof Type Asphalt Shingle
Porch Front Porch
Lot Frontage 25.26
Total Parking Spaces 2
Building
Lot Description Corner Lot, Fruit Trees/Shrub(s), Front Yard, Street Lighting
Foundation Poured Concrete
Architectural Style 2 Storey
Level or Stories Two
Structure Type Composite Siding,Wood Frame
Others
Restrictions None Known
Ownership Private
Read Less Info
Want to know what your home might be worth? Contact us for a FREE valuation!

Our team is ready to help you sell your home for the highest possible price ASAP
GET MORE INFORMATION

Agent | License ID: LDKATOCAN






