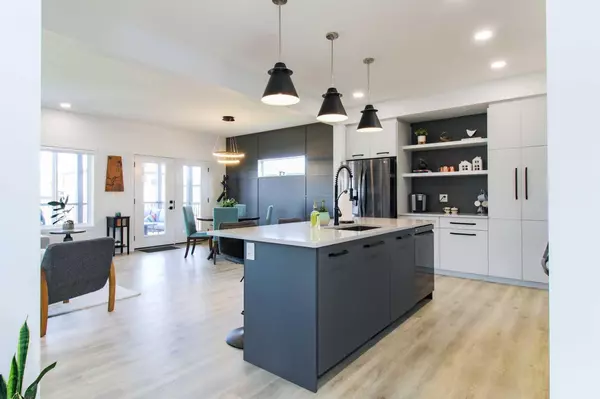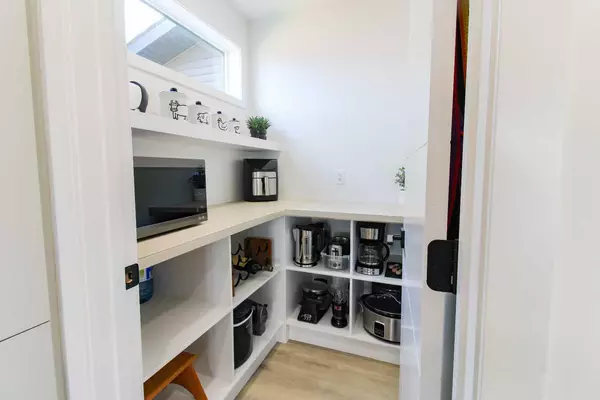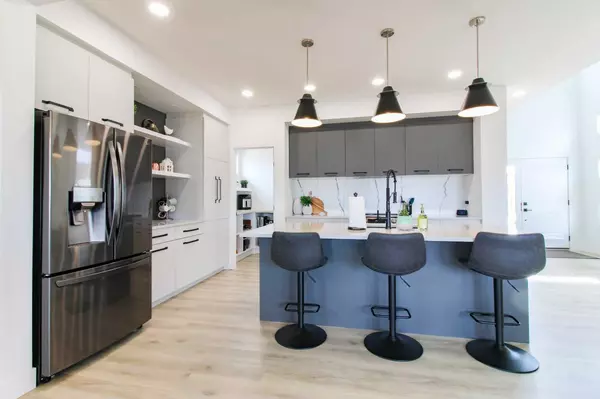$690,000
$699,800
1.4%For more information regarding the value of a property, please contact us for a free consultation.
3 Beds
3 Baths
2,099 SqFt
SOLD DATE : 10/10/2024
Key Details
Sold Price $690,000
Property Type Single Family Home
Sub Type Detached
Listing Status Sold
Purchase Type For Sale
Square Footage 2,099 sqft
Price per Sqft $328
Subdivision Whispering Ridge
MLS® Listing ID A2146015
Sold Date 10/10/24
Style 2 Storey
Bedrooms 3
Full Baths 2
Half Baths 1
Originating Board Grande Prairie
Year Built 2022
Annual Tax Amount $4,177
Tax Year 2023
Lot Size 6,092 Sqft
Acres 0.14
Property Description
IMMEDIATE POSSESSION AVAILABLE! Amazing 2 year old Peyton plan built by Unique Home Concepts is better than new. This home is beautifully landscaped with concrete curbing, trees, concrete patio, large, covered deck, & irrigation system for the front & back yard. Main level offers vinyl plank flooring through-out, cozy fireplace in living room with remote control blinds. Kitchen features center island with eating bar, butler pantry, soft close cupboards & doors. Leading to the garage is a half bath and mud room with individual hooks and stalls great for organization. Upstairs master suite includes ensuite with dual sinks, large, tiled shower, deep soaker tub; then through the walk in closet you have direct access to the laundry room. On the upper level there is also a large bonus room, 2 more bedrooms, as well as a full bathroom including a double vanity. Walk out basement is left undeveloped with plenty of space to add a man cave, rec room, extra bedrooms & bathrooms or whatever else you can imagine. Triple garage has epoxy floors and is finished & heated with floor drains, meaning you never have to get into a cold vehicle or brush snow in the morning. Additional upgrades include gas line to deck for BBQ, CENTRAL AIR to keep cool during those hot days. As a bonus you have all the great features of living in the city without the city taxes. This home shows incredible, it’s a must see!!!
Location
Province AB
County Grande Prairie No. 1, County Of
Zoning RR-2
Direction S
Rooms
Other Rooms 1
Basement Full, Unfinished, Walk-Out To Grade
Interior
Interior Features Built-in Features, Double Vanity, Kitchen Island, No Smoking Home, Open Floorplan, Pantry, Walk-In Closet(s)
Heating Forced Air, Natural Gas
Cooling Central Air
Flooring Carpet, Tile, Vinyl
Fireplaces Number 1
Fireplaces Type Gas, Living Room
Appliance Central Air Conditioner, Dishwasher, Electric Stove, Garage Control(s), Refrigerator, Window Coverings
Laundry Laundry Room, Upper Level
Exterior
Garage Driveway, Heated Garage, Triple Garage Attached
Garage Spaces 3.0
Garage Description Driveway, Heated Garage, Triple Garage Attached
Fence None
Community Features Park, Schools Nearby, Shopping Nearby, Sidewalks
Roof Type Asphalt Shingle
Porch Deck, Patio
Lot Frontage 50.2
Total Parking Spaces 3
Building
Lot Description Back Yard, Front Yard
Foundation Poured Concrete
Sewer Public Sewer
Water Public
Architectural Style 2 Storey
Level or Stories Two
Structure Type Vinyl Siding
Others
Restrictions None Known
Tax ID 85006907
Ownership Private
Read Less Info
Want to know what your home might be worth? Contact us for a FREE valuation!

Our team is ready to help you sell your home for the highest possible price ASAP
GET MORE INFORMATION

Agent | License ID: LDKATOCAN






