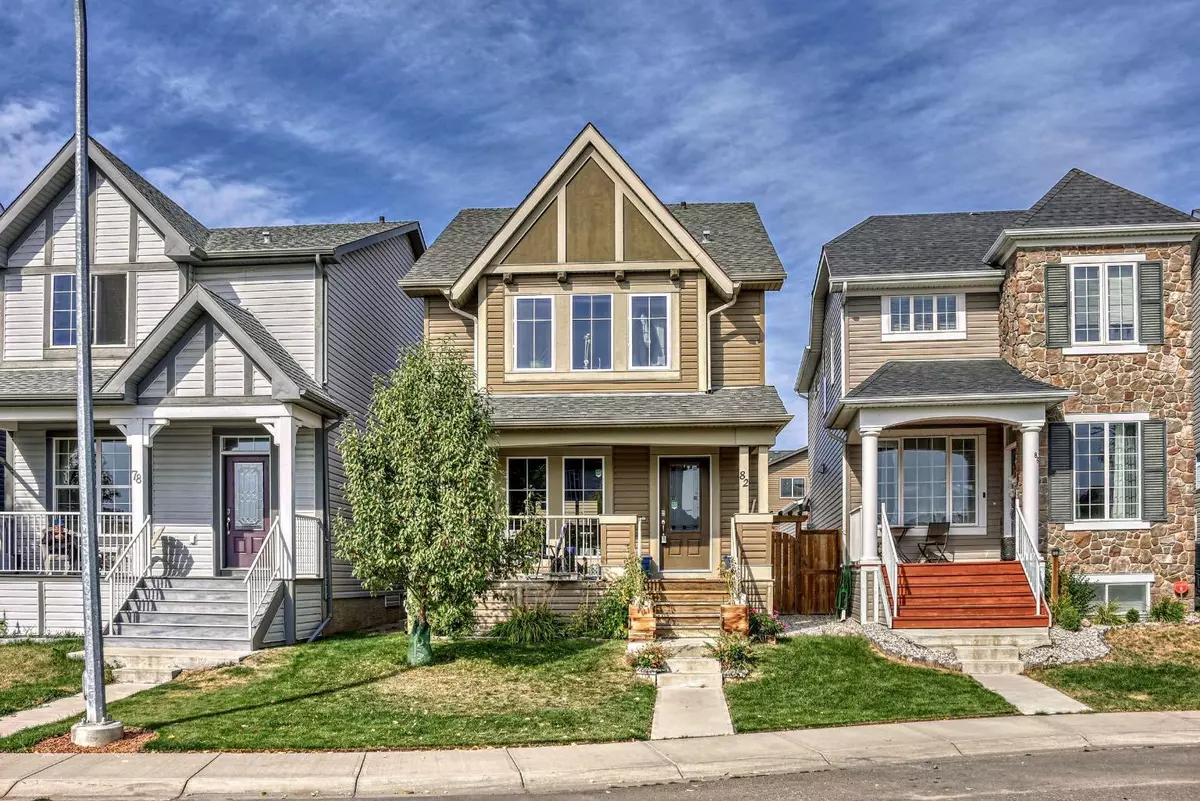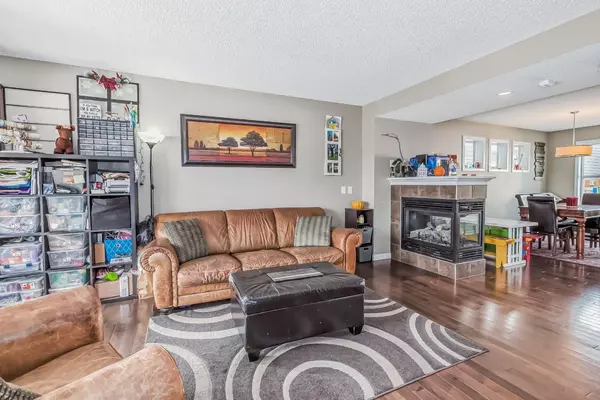$585,000
$595,000
1.7%For more information regarding the value of a property, please contact us for a free consultation.
4 Beds
4 Baths
1,362 SqFt
SOLD DATE : 10/10/2024
Key Details
Sold Price $585,000
Property Type Single Family Home
Sub Type Detached
Listing Status Sold
Purchase Type For Sale
Square Footage 1,362 sqft
Price per Sqft $429
Subdivision Cranston
MLS® Listing ID A2166257
Sold Date 10/10/24
Style 2 Storey
Bedrooms 4
Full Baths 3
Half Baths 1
HOA Fees $15/ann
HOA Y/N 1
Originating Board Calgary
Year Built 2013
Annual Tax Amount $3,434
Tax Year 2024
Lot Size 2,680 Sqft
Acres 0.06
Property Description
Nestled in the desirable community of Cranston, this beautifully fully developed home offers everything a family could desire. Boasting four spacious bedrooms and three and a half elegant bathrooms, this residence ensures ample space and comfort for everyone.
The property features a double detached garage, providing convenience and added storage space. It is perfectly situated, with an elementary school within walking distance—a dream scenario for families with young children. Additionally, a short drive will take you to nearby shopping centers, making errands a breeze. The South Health Campus is also just a short distance away, offering top-notch medical facilities and peace of mind.
This home is a perfect blend of luxury, convenience, and community, making it a fantastic choice for anyone looking to settle in Cranston. Don't miss the opportunity to make this wonderful house your new home.
Location
Province AB
County Calgary
Area Cal Zone Se
Zoning R-1N
Direction S
Rooms
Other Rooms 1
Basement Finished, Full
Interior
Interior Features Kitchen Island, Pantry, Quartz Counters
Heating Fireplace(s), Forced Air
Cooling Central Air
Flooring Carpet, Hardwood, Tile, Vinyl Plank
Fireplaces Number 1
Fireplaces Type Gas
Appliance Central Air Conditioner, Dishwasher, Dryer, Electric Range, Garage Control(s), Microwave Hood Fan, Refrigerator, Washer
Laundry In Basement
Exterior
Garage Double Garage Detached
Garage Spaces 2.0
Garage Description Double Garage Detached
Fence Fenced
Community Features Playground, Schools Nearby, Shopping Nearby
Amenities Available None
Roof Type Asphalt Shingle
Porch Deck, Front Porch
Lot Frontage 26.67
Total Parking Spaces 3
Building
Lot Description Back Lane, Back Yard, Front Yard, Lawn, Private
Foundation Poured Concrete
Architectural Style 2 Storey
Level or Stories Two
Structure Type Vinyl Siding,Wood Frame
Others
Restrictions None Known
Ownership Private
Read Less Info
Want to know what your home might be worth? Contact us for a FREE valuation!

Our team is ready to help you sell your home for the highest possible price ASAP
GET MORE INFORMATION

Agent | License ID: LDKATOCAN






