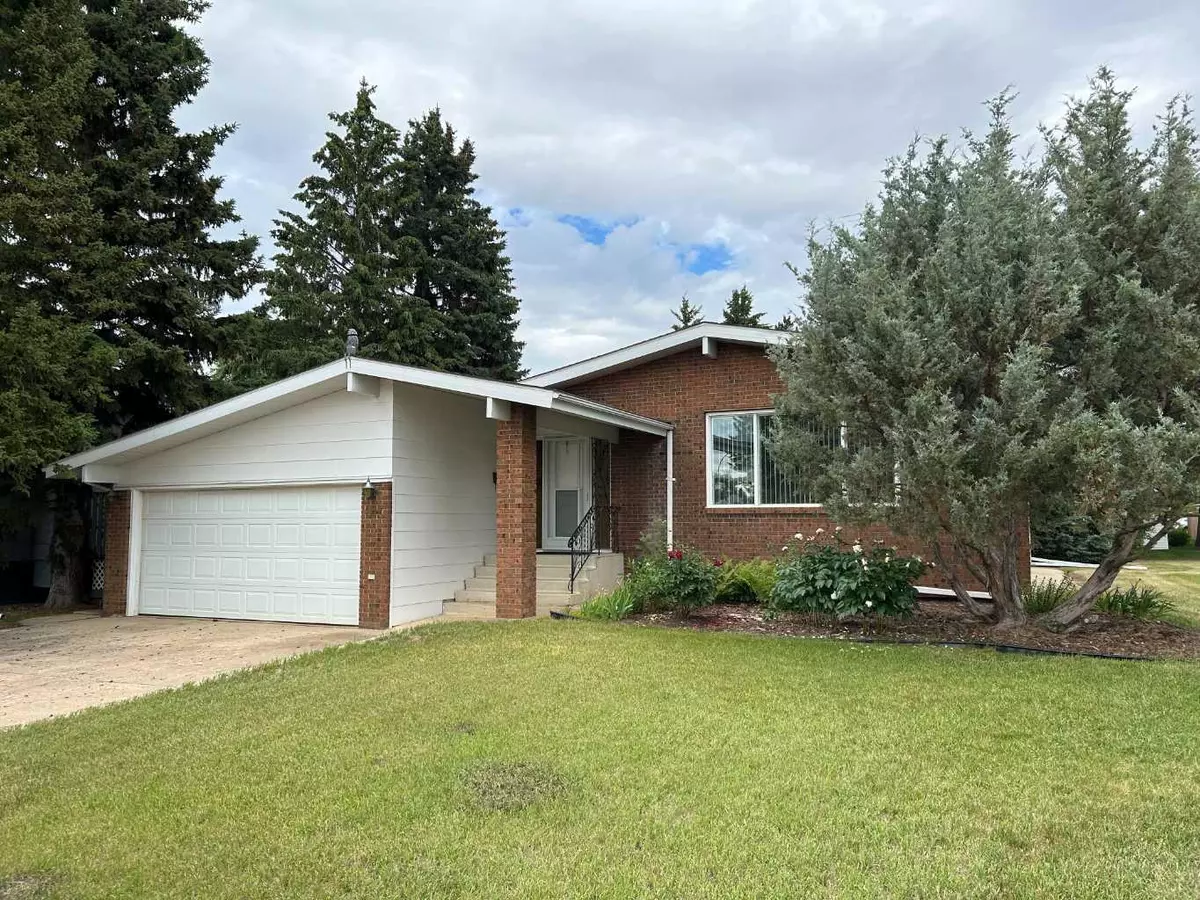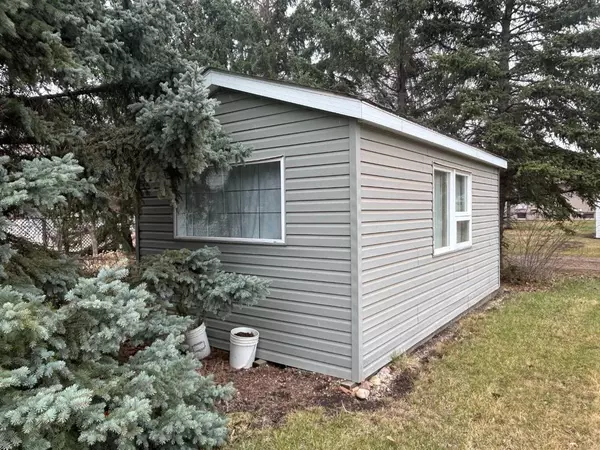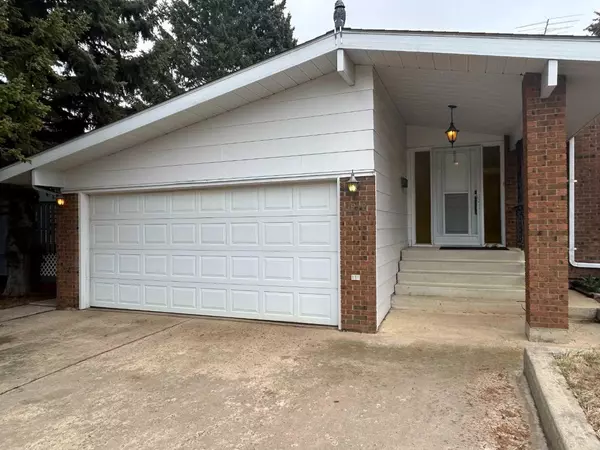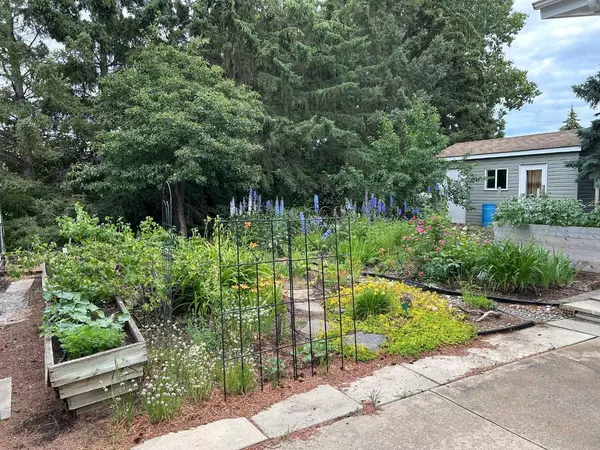$335,000
$349,000
4.0%For more information regarding the value of a property, please contact us for a free consultation.
5 Beds
3 Baths
1,478 SqFt
SOLD DATE : 10/10/2024
Key Details
Sold Price $335,000
Property Type Single Family Home
Sub Type Detached
Listing Status Sold
Purchase Type For Sale
Square Footage 1,478 sqft
Price per Sqft $226
Subdivision Vermilion
MLS® Listing ID A2128391
Sold Date 10/10/24
Style Bungalow
Bedrooms 5
Full Baths 2
Half Baths 1
Originating Board Lloydminster
Year Built 1976
Annual Tax Amount $3,044
Tax Year 2023
Lot Size 8,345 Sqft
Acres 0.19
Property Description
Large Home to meet your needs! Bring an OFFER on this well built solid Home by H. Wasylik Contractor. Total 5 bedrooms and 3 baths in this very clean residence that comes with all Appliances. Handy organized Pantry & Breakfast nook area in Kitchen, with accessible Laundry in the adjacent mudroom. Many great features that must be seen, including basement with separate kitchen & dining, huge recreation/living room, 2 beds & full 4pc bath that offers independent living space. Looking for a Retreat and not just an average house? Make your way to 5212 on 58th Street to see this well designed home with very large backyard patio & serene garden with raised beds for annuals, many perennial plants & soothing trees which are a bonus! Lots of power with 125Amp Main Breaker and separate furnaces with respective thermostats for main floor & basement. Double Attached garage and large front concrete parking pad. Bring your whole family or consider renting the basement. Plenty of options, call today!
Location
Province AB
County Vermilion River, County Of
Zoning R1
Direction W
Rooms
Other Rooms 1
Basement Finished, Full
Interior
Interior Features Central Vacuum, Kitchen Island, Pantry, See Remarks, Storage
Heating Forced Air, Natural Gas
Cooling None
Flooring Carpet, Linoleum
Appliance Dishwasher, Refrigerator, See Remarks, Stove(s), Washer/Dryer, Window Coverings
Laundry Laundry Room
Exterior
Garage Double Garage Attached, Off Street, Parking Pad
Garage Spaces 2.0
Garage Description Double Garage Attached, Off Street, Parking Pad
Fence Partial
Community Features Other, Park, Playground, Schools Nearby, Shopping Nearby, Sidewalks, Street Lights, Walking/Bike Paths
Utilities Available Electricity Connected, Natural Gas Connected, Fiber Optics at Lot Line, Garbage Collection, Phone Available, Sewer Connected, Water Connected
Roof Type Asphalt Shingle
Porch Porch, See Remarks
Lot Frontage 65.0
Exposure W
Total Parking Spaces 2
Building
Lot Description Back Lane, Back Yard, Fruit Trees/Shrub(s), Garden, Street Lighting, Sloped Down
Building Description Brick,Composite Siding,Mixed,Wood Frame, Large 11.5ft x 19.5ft newer 2 door Garden Shed with windows.
Foundation Poured Concrete
Architectural Style Bungalow
Level or Stories One
Structure Type Brick,Composite Siding,Mixed,Wood Frame
Others
Restrictions None Known
Tax ID 56938890
Ownership Private
Read Less Info
Want to know what your home might be worth? Contact us for a FREE valuation!

Our team is ready to help you sell your home for the highest possible price ASAP
GET MORE INFORMATION

Agent | License ID: LDKATOCAN






