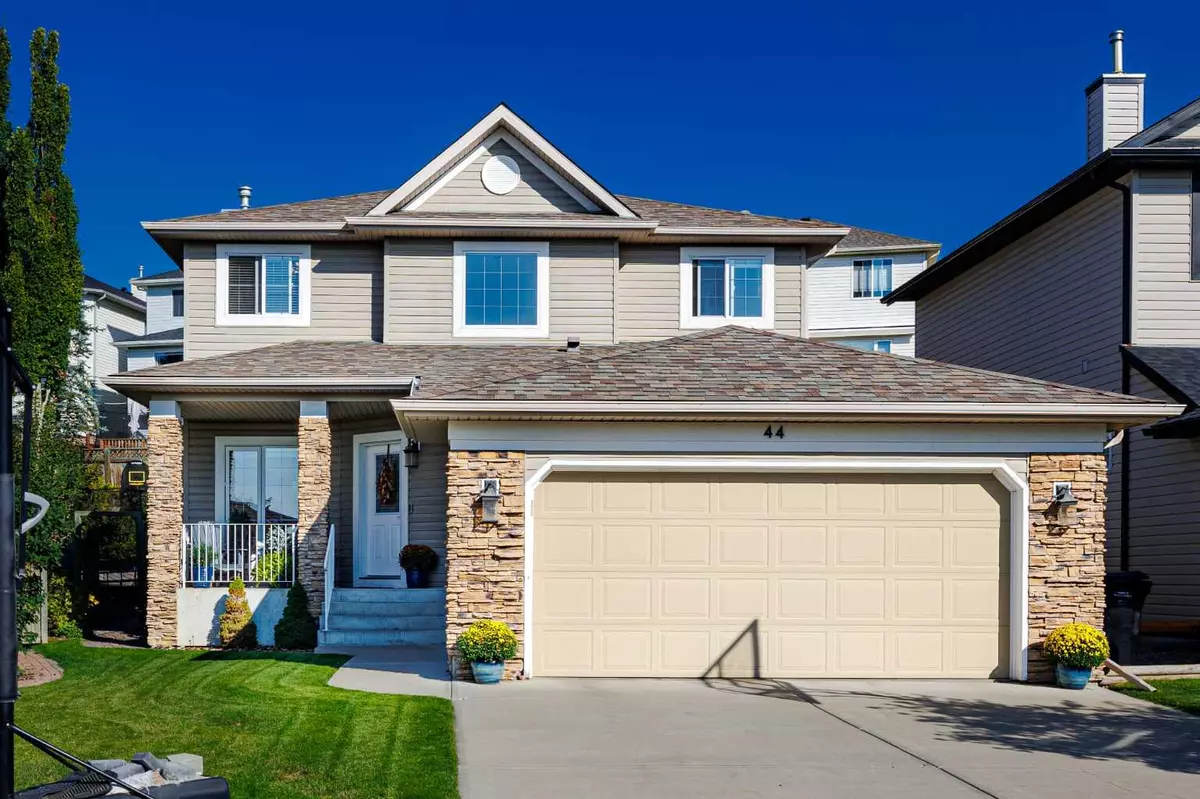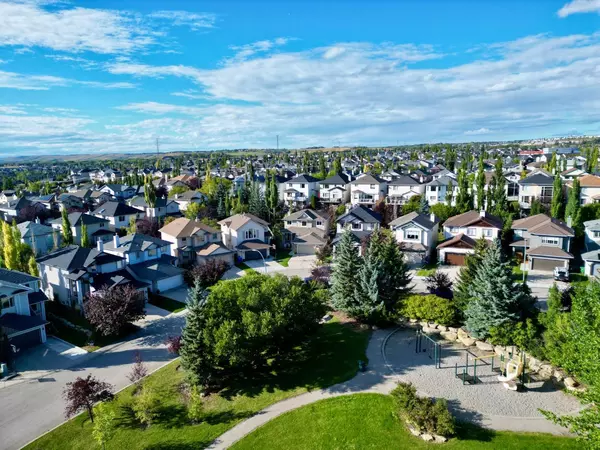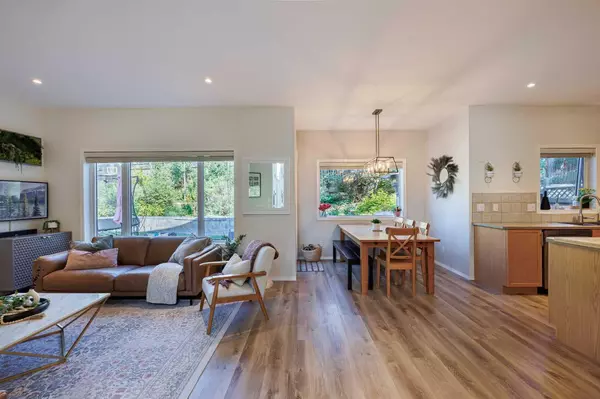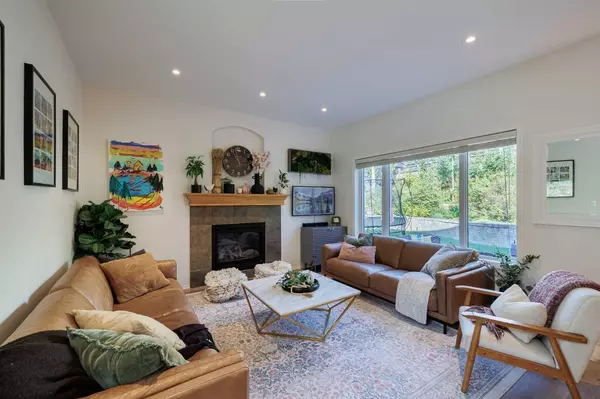$825,000
$824,900
For more information regarding the value of a property, please contact us for a free consultation.
4 Beds
4 Baths
1,909 SqFt
SOLD DATE : 10/10/2024
Key Details
Sold Price $825,000
Property Type Single Family Home
Sub Type Detached
Listing Status Sold
Purchase Type For Sale
Square Footage 1,909 sqft
Price per Sqft $432
Subdivision Tuscany
MLS® Listing ID A2167120
Sold Date 10/10/24
Style 2 Storey
Bedrooms 4
Full Baths 3
Half Baths 1
HOA Fees $23/ann
HOA Y/N 1
Originating Board Calgary
Year Built 2001
Annual Tax Amount $4,802
Tax Year 2024
Lot Size 6,189 Sqft
Acres 0.14
Property Description
Welcome to this exceptional property, where elegance and modern convenience come together to create an inviting and luxurious home. As you step through the grand entrance, you're greeted by a spacious foyer with soaring 17-foot ceilings, setting the tone for the open-concept main floor with its airy 9-foot flat finish ceilings. At the heart of the home is the stunning kitchen, complete with a large island, brand new appliances, and an induction stove. Sunlight pours in through large windows, offering views of the lush backyard, while the adjacent dining area provides a seamless transition to outdoor living with a door leading to the backyard patio—ideal for indoor-outdoor entertaining. The main floor also boasts modern lighting, controllable via the Lutron Caseta App, adding a touch of smart home sophistication. Cozy up in the adjacent living room, where a gas fireplace with a wooden mantle creates a warm and inviting atmosphere, while more stunning backyard views enhance the sense of peace. A sizable office on the main level overlooks the front deck, offering a serene workspace. Upstairs, the luxurious primary suite awaits, featuring a walk-in closet and a spa-like 5-piece ensuite. Two additional bedrooms and a pristine 4-piece bathroom complete the upper level, where brand new carpets ensure comfort underfoot. The lower level offers a versatile rec room, a fourth bedroom with a walk-in closet, and another 4-piece bathroom—perfect for guests or family. Practicality meets style with an oversized double garage that connects to a large mudroom and separate laundry room. Step outside to the beautifully landscaped backyard, featuring mature trees, an impressive retaining wall, and a spacious patio, ideal for relaxing or hosting gatherings. Two apple trees and a flourishing raspberry bush add to the charm of this outdoor oasis. The full property benefits from an underground sprinkler system, easily managed via the B-hyve App. This home combines luxury, smart technology, and outdoor beauty in a perfect harmony of modern living in the sought after community of Tuscany.
Location
Province AB
County Calgary
Area Cal Zone Nw
Zoning R-C1
Direction S
Rooms
Other Rooms 1
Basement Finished, Full
Interior
Interior Features Double Vanity, High Ceilings, Kitchen Island, No Smoking Home, Open Floorplan, Pantry, Storage, Walk-In Closet(s)
Heating Forced Air
Cooling Central Air
Flooring Carpet, Tile, Vinyl Plank
Fireplaces Number 1
Fireplaces Type Gas
Appliance Central Air Conditioner, Dishwasher, Dryer, Electric Stove, Garage Control(s), Microwave, Range Hood, Refrigerator, Washer, Window Coverings
Laundry Laundry Room, Main Level
Exterior
Garage Double Garage Attached
Garage Spaces 2.0
Garage Description Double Garage Attached
Fence Partial
Community Features Clubhouse, Park, Playground, Schools Nearby, Shopping Nearby, Sidewalks, Street Lights, Tennis Court(s), Walking/Bike Paths
Amenities Available Clubhouse, Park, Parking, Party Room, Playground, Racquet Courts, Recreation Facilities, Recreation Room
Roof Type Asphalt Shingle
Porch Front Porch, Patio
Lot Frontage 23.92
Total Parking Spaces 4
Building
Lot Description Back Yard, Close to Clubhouse, Cul-De-Sac, Fruit Trees/Shrub(s), Garden, Landscaped, Many Trees, Underground Sprinklers, Pie Shaped Lot, Treed
Foundation Poured Concrete
Architectural Style 2 Storey
Level or Stories Two
Structure Type Stone,Vinyl Siding,Wood Frame
Others
Restrictions None Known
Ownership Private
Read Less Info
Want to know what your home might be worth? Contact us for a FREE valuation!

Our team is ready to help you sell your home for the highest possible price ASAP
GET MORE INFORMATION

Agent | License ID: LDKATOCAN






