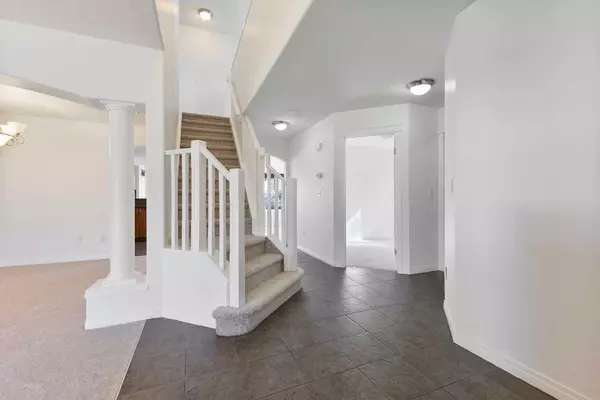$767,000
$784,900
2.3%For more information regarding the value of a property, please contact us for a free consultation.
6 Beds
5 Baths
2,618 SqFt
SOLD DATE : 10/10/2024
Key Details
Sold Price $767,000
Property Type Single Family Home
Sub Type Detached
Listing Status Sold
Purchase Type For Sale
Square Footage 2,618 sqft
Price per Sqft $292
Subdivision East Chestermere
MLS® Listing ID A2154688
Sold Date 10/10/24
Style 2 Storey
Bedrooms 6
Full Baths 3
Half Baths 2
Originating Board Calgary
Year Built 2006
Annual Tax Amount $4,644
Tax Year 2023
Lot Size 6,814 Sqft
Acres 0.16
Property Description
Welcome to 208 East Lakeview Place in beautiful Chestermere, Alberta! This stunning home features a triple car garage, offering space for your vehicles and storage needs. Step inside to discover newly installed carpets and fresh paint throughout, giving the home a modern and inviting feel. Located near the serene Chestermere Lake, this property provides easy access to outdoor activities and picturesque views. Enjoy the convenience of being close to numerous amenities, including shopping, dining, and recreational facilities, making this the perfect place for both relaxation and convenience. With 2,618 square feet above grade, there’s plenty of space for your family and guests. This is a great opportunity for an investor or future homeowner to own a beautiful and spacious property in a prime location. Don’t miss the chance to make this exceptional property your new home!
Location
Province AB
County Chestermere
Zoning R-1
Direction S
Rooms
Other Rooms 1
Basement Finished, Full
Interior
Interior Features Bar, No Animal Home, No Smoking Home, Vaulted Ceiling(s)
Heating Forced Air
Cooling None
Flooring Carpet, Ceramic Tile
Fireplaces Number 1
Fireplaces Type Gas
Appliance Garage Control(s), Microwave, Refrigerator, Stove(s), Washer/Dryer
Laundry Laundry Room
Exterior
Garage Triple Garage Attached
Garage Spaces 3.0
Garage Description Triple Garage Attached
Fence Fenced
Community Features Lake, Park, Playground, Schools Nearby, Shopping Nearby
Roof Type Asphalt
Porch Deck
Lot Frontage 20.26
Total Parking Spaces 7
Building
Lot Description Cul-De-Sac
Foundation Poured Concrete
Architectural Style 2 Storey
Level or Stories Two
Structure Type Brick,Stucco
Others
Restrictions None Known
Tax ID 57315270
Ownership Private
Read Less Info
Want to know what your home might be worth? Contact us for a FREE valuation!

Our team is ready to help you sell your home for the highest possible price ASAP
GET MORE INFORMATION

Agent | License ID: LDKATOCAN






