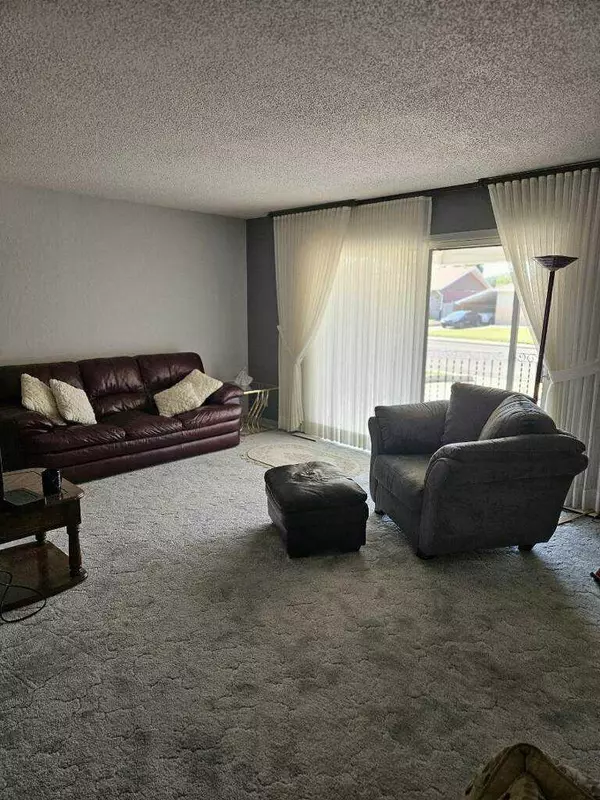$375,000
$385,000
2.6%For more information regarding the value of a property, please contact us for a free consultation.
3 Beds
2 Baths
1,221 SqFt
SOLD DATE : 10/10/2024
Key Details
Sold Price $375,000
Property Type Single Family Home
Sub Type Detached
Listing Status Sold
Purchase Type For Sale
Square Footage 1,221 sqft
Price per Sqft $307
Subdivision Winston Churchill
MLS® Listing ID A2150332
Sold Date 10/10/24
Style Bungalow
Bedrooms 3
Full Baths 2
Originating Board Calgary
Year Built 1960
Annual Tax Amount $3,271
Tax Year 2024
Lot Size 5,831 Sqft
Acres 0.13
Property Description
Beautiful extremely well maintained home in North Lethbridge. Constantly been updated. 3 bedrooms on main level, large living room complete with glass sliding door onto front deck, large dining room with lots of windows for very nice bright room. There's a quaint breakfast area in kitchen. Lots of beautiful cedar woodworking including 2 custom built in china cabinets in the living room. Living room and dining room have custom made Spring Crest drapes. Built in custom made cedar shelving unit at front door. Back deck is accessed thru the dining room and is closed in, but can very easily can be changed to an open deck. Both bathrooms, 1 up and 1 down have be newly renovated with in the last year. Basement is fully finished complete with bathroom and very large family room which could be 2 separate areas if wanted. Laundry area has a wall of cabinets for storage along with a sink and lots of counter space with upper cabinets here. Utility room has shelving for storage along with a brand new hot water tank. The house has built in air conditioning and the furnace and air conditioner has just recently be inspected and all is perfect. The exterior and fencing is maintenance free. There is a shop at the back with a large garage door. There is underground sprinkler system in the front and the back. There is a shed in the back also. In the front there is a little white picket fence on the west side of the property. There is a full driveway up to the end of the house. The home is located within a 4 block radius of the elementary school, the middle school and the senior high school. It sits kiddy corner to a large park complete with playground equipment. Perfect location.
Location
Province AB
County Lethbridge
Zoning R-L
Direction S
Rooms
Basement Finished, Full
Interior
Interior Features Bar, Central Vacuum, No Animal Home, No Smoking Home, Open Floorplan, Pantry
Heating Forced Air, Natural Gas
Cooling Central Air
Flooring Carpet, Laminate, Linoleum
Fireplaces Number 1
Fireplaces Type Gas
Appliance Central Air Conditioner, Dishwasher, Dryer, Refrigerator, Stove(s), Washer
Laundry Lower Level
Exterior
Garage Driveway, None
Garage Description Driveway, None
Fence Fenced
Community Features Other, Playground, Schools Nearby, Shopping Nearby, Sidewalks
Roof Type Asphalt Shingle
Porch Deck
Lot Frontage 53.0
Total Parking Spaces 2
Building
Lot Description Back Yard
Foundation Poured Concrete
Architectural Style Bungalow
Level or Stories One
Structure Type Wood Frame
Others
Restrictions None Known
Tax ID 91207367
Ownership Power of Attorney
Read Less Info
Want to know what your home might be worth? Contact us for a FREE valuation!

Our team is ready to help you sell your home for the highest possible price ASAP
GET MORE INFORMATION

Agent | License ID: LDKATOCAN






