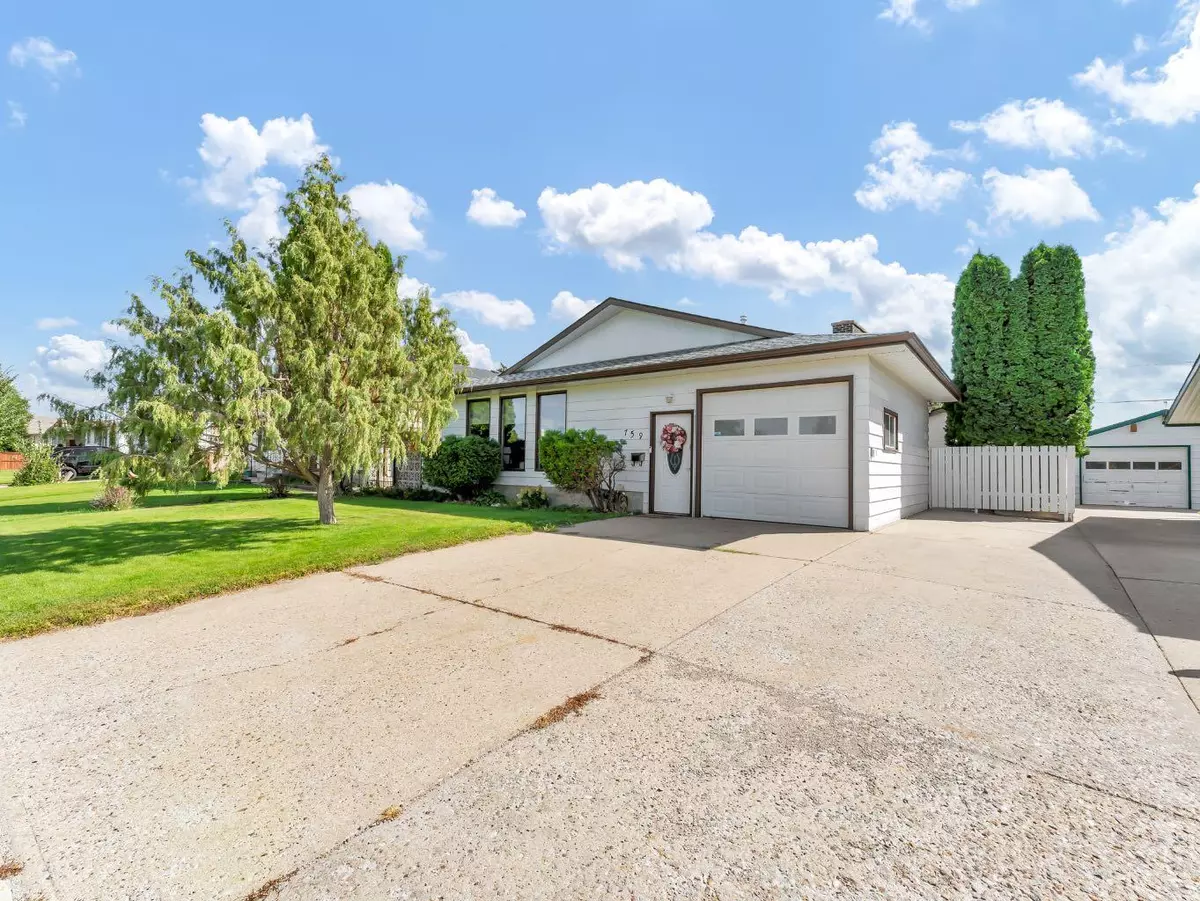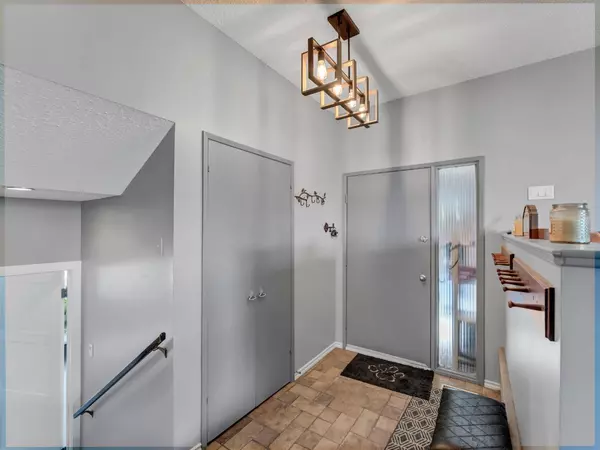$387,000
$389,900
0.7%For more information regarding the value of a property, please contact us for a free consultation.
4 Beds
3 Baths
1,190 SqFt
SOLD DATE : 10/10/2024
Key Details
Sold Price $387,000
Property Type Single Family Home
Sub Type Detached
Listing Status Sold
Purchase Type For Sale
Square Footage 1,190 sqft
Price per Sqft $325
Subdivision Northeast Crescent Heights
MLS® Listing ID A2163099
Sold Date 10/10/24
Style 4 Level Split
Bedrooms 4
Full Baths 3
Originating Board Medicine Hat
Year Built 1975
Annual Tax Amount $2,994
Tax Year 2024
Lot Size 6,048 Sqft
Acres 0.14
Property Description
Across the street from a beautiful park with a playground and daycare on the far corner, close to shopping, Big Marble Go centre and 5 minutes to the Medicine Hat Golf course. A great family home with large windows looking out at the park from the living and dining room, nicely laid out oak kitchen with a good size island with a breakfast bar. 3 bedrooms on upper level with a 3pc en-suite off primary bedroom. When you go to the third level it has a family room with a gas fireplace for you to relax in front of, also a fourth bedroom with a large walk-in closet, , a renovated 3pc bathroom and a walkout to the back yard. Another great feature is the fenced backyard with private patio and the second garage. With upgrades over the years like a high efficiency furnace, central A/C, hot water tank, asphalt shingles and oak kitchen, This truly is a great home for a young family with lots of space to grow as well as a fantastic location, with the two garages this home should check all the boxes.
Location
Province AB
County Medicine Hat
Zoning R-LD
Direction NE
Rooms
Other Rooms 1
Basement Finished, Full, Walk-Up To Grade
Interior
Interior Features No Smoking Home
Heating Forced Air, Natural Gas
Cooling Central Air
Flooring Carpet, Linoleum
Fireplaces Number 1
Fireplaces Type Gas
Appliance Central Air Conditioner, Dishwasher, Garburator, Gas Range, Refrigerator, Washer/Dryer, Window Coverings
Laundry In Basement
Exterior
Garage Off Street, Parking Pad, Single Garage Attached, Single Garage Detached
Garage Spaces 2.0
Garage Description Off Street, Parking Pad, Single Garage Attached, Single Garage Detached
Fence Fenced
Community Features Park, Playground, Schools Nearby, Shopping Nearby, Sidewalks, Street Lights, Walking/Bike Paths
Roof Type Asphalt Shingle
Porch Patio
Lot Frontage 54.99
Total Parking Spaces 4
Building
Lot Description Back Lane, Back Yard, City Lot, Front Yard, Lawn
Foundation Poured Concrete
Architectural Style 4 Level Split
Level or Stories 4 Level Split
Structure Type Mixed
Others
Restrictions None Known
Tax ID 91491945
Ownership Private
Read Less Info
Want to know what your home might be worth? Contact us for a FREE valuation!

Our team is ready to help you sell your home for the highest possible price ASAP
GET MORE INFORMATION

Agent | License ID: LDKATOCAN






