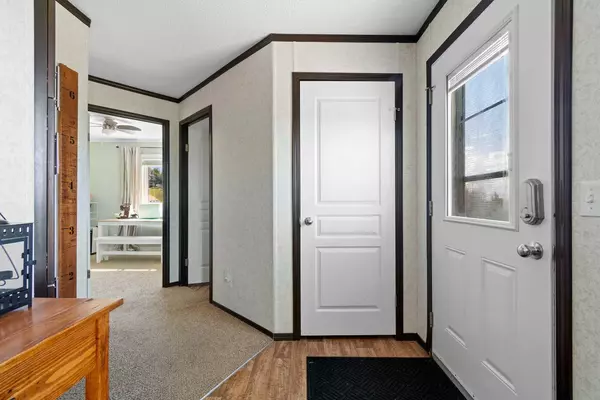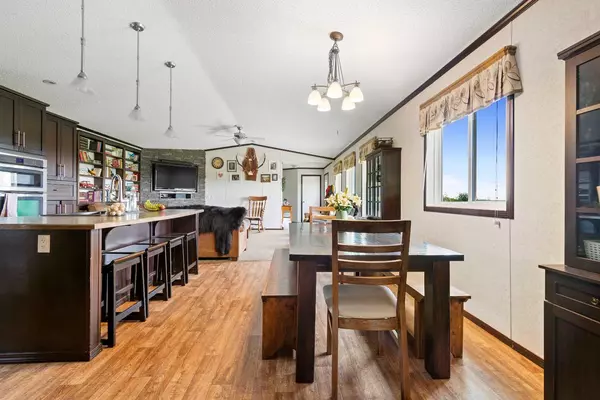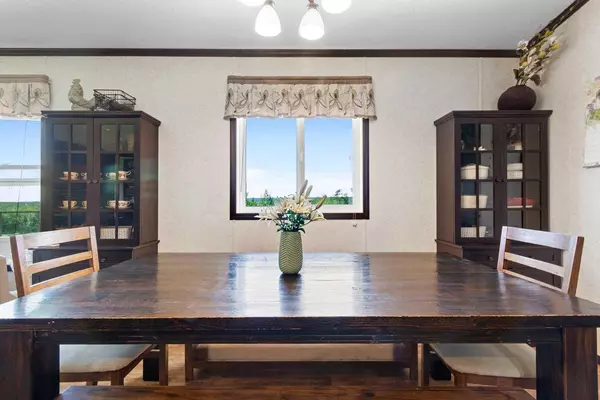$490,000
$519,900
5.8%For more information regarding the value of a property, please contact us for a free consultation.
4 Beds
3 Baths
2,720 SqFt
SOLD DATE : 10/10/2024
Key Details
Sold Price $490,000
Property Type Single Family Home
Sub Type Detached
Listing Status Sold
Purchase Type For Sale
Square Footage 2,720 sqft
Price per Sqft $180
MLS® Listing ID A2154550
Sold Date 10/10/24
Style Acreage with Residence,Double Wide Mobile Home
Bedrooms 4
Full Baths 3
Originating Board Grande Prairie
Year Built 2013
Annual Tax Amount $3,356
Tax Year 2023
Lot Size 2.990 Acres
Acres 2.99
Property Description
Need more space? This beautiful Webster acreage has plenty of room for the entire family. Situated on 2.99 acres this bright and open home is wonderfully set up with two spacious living areas, a large kitchen featuring an island with eating bar and a dining area large enough for a family sized dinner table. In addition to the primary suite, which features a beautiful ensuite, there are 3 more good sized bedrooms, and a flex room/walkway area currently set up as an office and storage area. Outside the yard is beautifully developed with lots of open lawn surrounded by trees, there is also a great workshop/shed with power and wood heat, a chicken coop with enclosed run, a beautiful garden area and a wooded area with mowed trails leading to a great sheltered and private firepit area. With a CR-5 zoning you can have a few animals, build a shop and possibly run your business right from home. Located just 1 km off pavement, 12 minutes from Sexsmith and 22 minutes from Grande Prairie. For more information or to arrange your own private viewing call your favorite Real Estate Professional today!
Location
Province AB
County Grande Prairie No. 1, County Of
Zoning CR-5
Direction NW
Rooms
Other Rooms 1
Basement None
Interior
Interior Features Ceiling Fan(s), High Ceilings, Jetted Tub, Kitchen Island, See Remarks
Heating Forced Air, Natural Gas
Cooling None
Flooring Carpet, Linoleum, Tile
Fireplaces Number 1
Fireplaces Type Gas
Appliance Built-In Electric Range, Built-In Oven, Dishwasher, Freezer, Refrigerator, Washer/Dryer, Window Coverings
Laundry Main Level
Exterior
Garage Parking Pad
Garage Description Parking Pad
Fence Fenced
Community Features None
Roof Type Asphalt Shingle
Porch Deck
Total Parking Spaces 4
Building
Lot Description Front Yard, Garden, Landscaped, Many Trees
Foundation Piling(s)
Architectural Style Acreage with Residence, Double Wide Mobile Home
Level or Stories One
Structure Type Mixed,Wood Frame
Others
Restrictions None Known
Tax ID 85013230
Ownership Private
Read Less Info
Want to know what your home might be worth? Contact us for a FREE valuation!

Our team is ready to help you sell your home for the highest possible price ASAP
GET MORE INFORMATION

Agent | License ID: LDKATOCAN






