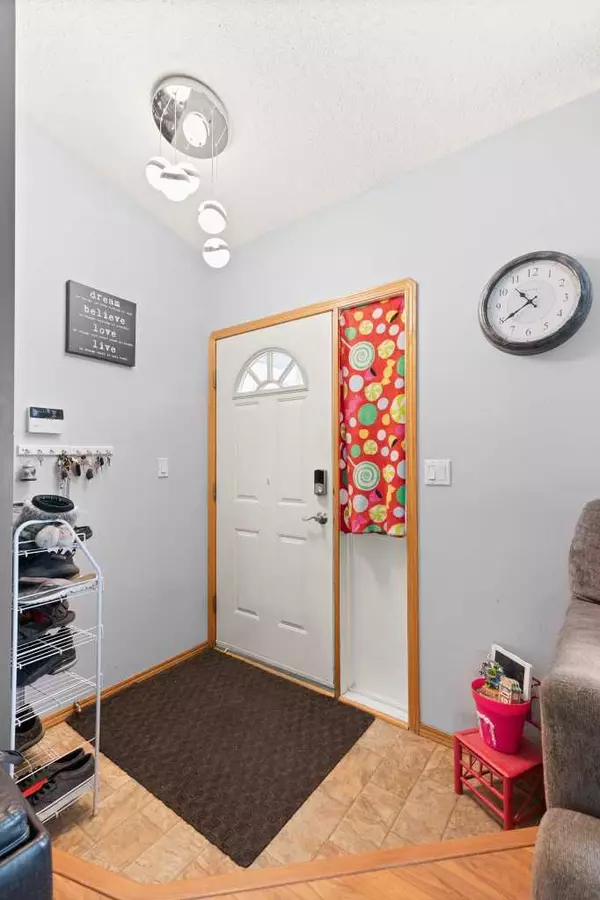$309,100
$319,900
3.4%For more information regarding the value of a property, please contact us for a free consultation.
4 Beds
2 Baths
1,029 SqFt
SOLD DATE : 10/10/2024
Key Details
Sold Price $309,100
Property Type Single Family Home
Sub Type Detached
Listing Status Sold
Purchase Type For Sale
Square Footage 1,029 sqft
Price per Sqft $300
Subdivision Northeast Crescent Heights
MLS® Listing ID A2162719
Sold Date 10/10/24
Style Bungalow
Bedrooms 4
Full Baths 2
Originating Board Medicine Hat
Year Built 1996
Annual Tax Amount $2,702
Tax Year 2024
Lot Size 5,608 Sqft
Acres 0.13
Property Description
2131 Hatcher Dr NE will not disappoint! Ideal for first time home buyers, small family, or downsizers, this lovely home is ready for its next set of owners. Located in the heart of Crescent Heights, this 1000+sq ft bungalow features a functional open concept main floor layout with the living area and kitchen/dining being divided by a half wall. Vaulted ceilings and large windows allow the main living space to feel bright and welcoming. Kitchen features full stainless steel appliance package, corner pantry, and plenty of countertop space. The main floor is host to 3 bedrooms and full bath, and the basement is home to a massive secondary living space, 4th bedroom, and another 3 piece bathroom. Spacious laundry room also located on bottom level. Outside the value continues as this property features a maitenance free front yard with parking pad, the fully fenced backyard has a cozy deck with direct access to the main floor, as well as a lower patio area to enjoy fires in the evening! Check out the virtual tour and book your showing today!
Location
Province AB
County Medicine Hat
Zoning R-LD
Direction NW
Rooms
Basement Finished, Full
Interior
Interior Features Closet Organizers, Open Floorplan, Pantry, Storage, Vaulted Ceiling(s)
Heating Forced Air
Cooling Central Air
Flooring Carpet, Linoleum, Vinyl Plank
Appliance Dishwasher, Microwave, Refrigerator, Stove(s)
Laundry In Basement
Exterior
Garage Off Street, Parking Pad
Garage Description Off Street, Parking Pad
Fence Fenced
Community Features Park, Playground, Schools Nearby, Shopping Nearby, Sidewalks, Street Lights, Walking/Bike Paths
Roof Type Asphalt Shingle
Porch None
Lot Frontage 50.0
Total Parking Spaces 2
Building
Lot Description Back Lane, Back Yard, Street Lighting, Private
Foundation Poured Concrete
Architectural Style Bungalow
Level or Stories One
Structure Type Vinyl Siding,Wood Frame
Others
Restrictions None Known
Tax ID 91148261
Ownership Private
Read Less Info
Want to know what your home might be worth? Contact us for a FREE valuation!

Our team is ready to help you sell your home for the highest possible price ASAP
GET MORE INFORMATION

Agent | License ID: LDKATOCAN






