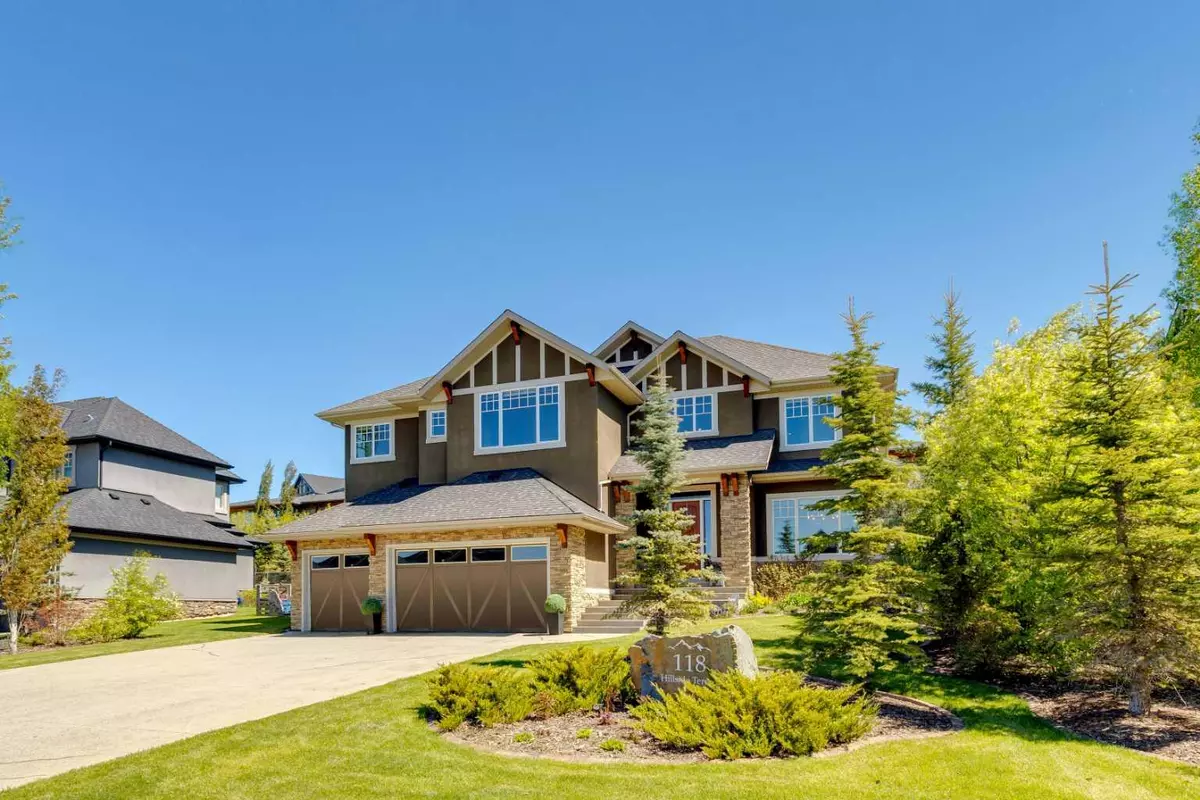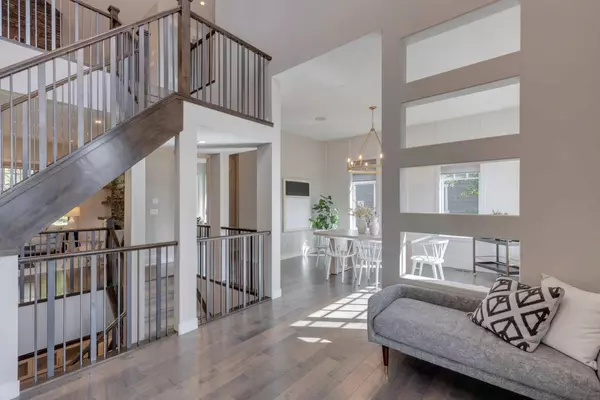$1,734,700
$1,779,000
2.5%For more information regarding the value of a property, please contact us for a free consultation.
6 Beds
5 Baths
3,409 SqFt
SOLD DATE : 10/09/2024
Key Details
Sold Price $1,734,700
Property Type Single Family Home
Sub Type Detached
Listing Status Sold
Purchase Type For Sale
Square Footage 3,409 sqft
Price per Sqft $508
Subdivision Watermark
MLS® Listing ID A2168545
Sold Date 10/09/24
Style 2 Storey
Bedrooms 6
Full Baths 4
Half Baths 1
HOA Fees $212/mo
HOA Y/N 1
Originating Board Calgary
Year Built 2015
Annual Tax Amount $6,358
Tax Year 2023
Lot Size 0.300 Acres
Acres 0.3
Property Description
BEST VALUE IN WATERMARK! Experience luxury, comfort, and convenience in this 6-bedroom, 4.5-bath masterpiece nestled in the award-winning community of Watermark. Boasting over 4,700 sq ft of exquisite living space, this home is a testament to modern elegance and sophisticated design. As you step inside, you’ll be greeted by a grand foyer leading to a chef’s kitchen with quartz countertops, an oversized island with a breakfast bar, a gas cooktop, and an expansive walk-in pantry. The kitchen seamlessly flows into a sun-drenched breakfast nook and a welcoming living room, anchored by a cozy two-way fireplace with a floor-to-ceiling stone mantle and custom built-ins. The main floor also boasts a stylish dining room with panel details and designer lighting, along with a spacious home office featuring built-in elements and a sliding door leading to the backyard. Completing this level are a powder room and a mudroom with built-in lockers and hooks for ultimate convenience. Moving upstairs, the primary suite is a sanctuary with vaulted ceilings, dream his and her walk-in closets, a luxurious 5-piece ensuite featuring a jetted soaker tub, heated floors, and an oversized shower. Three additional bedrooms, including one with its own ensuite, provide ample space and privacy for family or guests. This level also includes a laundry room and cozy bonus room with vaulted ceilings and cabinet storage. The fully finished basement offers in-floor heating and even more living space with a generous recreation room, a wet bar, a wine room, two additional bedrooms, and a 4-piece bath. Step outside to a fully fenced yard and enjoy the covered patio with automated Phantom Screens, perfect for entertaining friends and family three seasons of the year. The heated triple-attached garage ensures ample parking and storage. The community of Watermark offers exceptional amenities, including playgrounds, an outdoor basketball court, scenic paved pathways, ponds, and cascading water features. The Central Plaza is the social hub, featuring a pavilion with an outdoor kitchen, fire pit, barbecues, and a sports field. Don't miss this rare opportunity to own a home of this caliber. Book your showing today and experience the epitome of luxury living.
Location
Province AB
County Rocky View County
Area Cal Zone Bearspaw
Zoning R-1
Direction SW
Rooms
Other Rooms 1
Basement Finished, Full
Interior
Interior Features Breakfast Bar, Built-in Features, Kitchen Island, No Smoking Home, Pantry, Quartz Counters, Soaking Tub, Vaulted Ceiling(s), Walk-In Closet(s), Wet Bar
Heating In Floor, Forced Air, Natural Gas
Cooling Central Air
Flooring Carpet, Hardwood, Tile
Fireplaces Number 2
Fireplaces Type Gas
Appliance Bar Fridge, Dishwasher, Dryer, Garage Control(s), Gas Cooktop, Microwave, Oven-Built-In, Range Hood, Refrigerator, Washer, Window Coverings
Laundry Upper Level
Exterior
Garage Triple Garage Attached
Garage Spaces 3.0
Garage Description Triple Garage Attached
Fence Fenced
Community Features Gated, Golf, Park, Playground, Schools Nearby, Shopping Nearby, Walking/Bike Paths
Amenities Available Park, Playground, Recreation Facilities, Snow Removal
Roof Type Asphalt Shingle
Porch Patio, Porch, Screened
Lot Frontage 275.6
Total Parking Spaces 6
Building
Lot Description Back Yard, Cul-De-Sac, Landscaped, Many Trees, Rectangular Lot, Treed
Foundation Poured Concrete
Sewer Public Sewer
Water Public
Architectural Style 2 Storey
Level or Stories Two
Structure Type Stone,Stucco,Wood Frame
Others
Restrictions Easement Registered On Title,Utility Right Of Way
Tax ID 93013892
Ownership Private
Read Less Info
Want to know what your home might be worth? Contact us for a FREE valuation!

Our team is ready to help you sell your home for the highest possible price ASAP
GET MORE INFORMATION

Agent | License ID: LDKATOCAN






