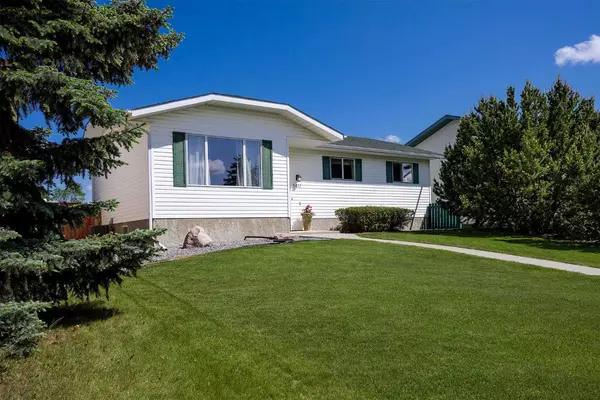$395,000
$389,000
1.5%For more information regarding the value of a property, please contact us for a free consultation.
4 Beds
3 Baths
1,176 SqFt
SOLD DATE : 10/09/2024
Key Details
Sold Price $395,000
Property Type Single Family Home
Sub Type Detached
Listing Status Sold
Purchase Type For Sale
Square Footage 1,176 sqft
Price per Sqft $335
Subdivision Poplar Grove
MLS® Listing ID A2168117
Sold Date 10/09/24
Style Bungalow
Bedrooms 4
Full Baths 2
Half Baths 1
Originating Board Central Alberta
Year Built 1996
Annual Tax Amount $3,751
Tax Year 2024
Lot Size 10,388 Sqft
Acres 0.24
Property Description
Discover the perfect blend of comfort and convenience in this charming 4-bedroom, 3-bathroom home, set on the outskirts of town on an expansive 10,000+ square foot lot. Offering 1,176 square feet of thoughtfully updated living space, this home is ready to impress. The bright and spacious kitchen is ideal for cooking and entertaining, and the large living room windows flood the space with natural light.
The primary bedroom is a private retreat with a walk-in closet and a 2-piece en-suite, while a second bedroom and a full 4-piece bathroom complete the main level.
New luxury vinyl flooring was installed within the last few years, and with central air conditioning added in 2023, you’ll stay comfortable year-round. The home’s updates continue with a 2022 hot water tank and a humidifier added to the furnace in 2023.
Downstairs, the fully finished basement includes a large laundry/utility room with double sinks, abundant storage, and a cozy family room, perfect for movie nights. Two additional bedrooms and a 3-piece bathroom complete the lower level.
The outdoor space is equally impressive, featuring a newly fenced yard (2021), garden, fire pit, and dog run – all offering ample room to relax or play. If you need space for your vehicles and hobbies, the heated 24' x 30' garage, with convenient back alley access, is sure to please. Not to mention the nifty outdoor rink beyond the alley. There’s also plenty of room to park your RV, boat, or toys.
Located close to schools, playgrounds, shopping, golf, and more, this home offers everything you need for comfortable living with room to grow.
Location
Province AB
County Camrose
Zoning R3
Direction W
Rooms
Other Rooms 1
Basement Finished, Full
Interior
Interior Features Vinyl Windows, Walk-In Closet(s)
Heating Forced Air
Cooling Central Air
Flooring Carpet, Vinyl Plank
Appliance Central Air Conditioner, Dishwasher, Electric Stove, Microwave, Refrigerator, Washer/Dryer, Window Coverings
Laundry In Basement, Sink
Exterior
Garage Double Garage Detached, Heated Garage, Oversized, RV Access/Parking
Garage Spaces 2.0
Garage Description Double Garage Detached, Heated Garage, Oversized, RV Access/Parking
Fence Fenced
Community Features Golf, Park, Schools Nearby, Shopping Nearby
Roof Type Asphalt Shingle
Porch Patio
Lot Frontage 53.0
Total Parking Spaces 2
Building
Lot Description Back Lane, Back Yard, Front Yard, Private
Foundation Poured Concrete
Architectural Style Bungalow
Level or Stories One
Structure Type Vinyl Siding,Wood Frame
Others
Restrictions None Known
Tax ID 92251173
Ownership Private
Read Less Info
Want to know what your home might be worth? Contact us for a FREE valuation!

Our team is ready to help you sell your home for the highest possible price ASAP
GET MORE INFORMATION

Agent | License ID: LDKATOCAN






