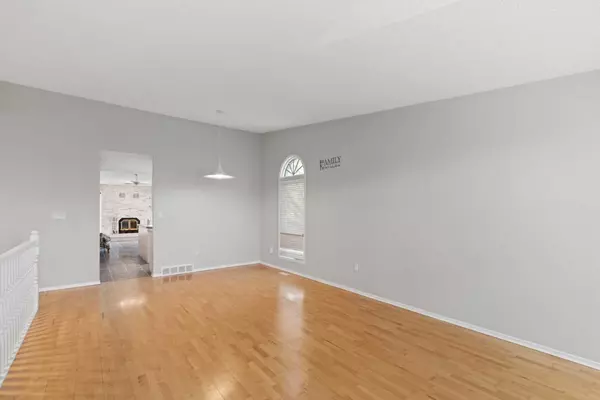$424,900
$424,900
For more information regarding the value of a property, please contact us for a free consultation.
5 Beds
3 Baths
1,530 SqFt
SOLD DATE : 10/09/2024
Key Details
Sold Price $424,900
Property Type Single Family Home
Sub Type Detached
Listing Status Sold
Purchase Type For Sale
Square Footage 1,530 sqft
Price per Sqft $277
Subdivision Country Club Estates
MLS® Listing ID A2170168
Sold Date 10/09/24
Style Bungalow
Bedrooms 5
Full Baths 3
Originating Board Grande Prairie
Year Built 1987
Annual Tax Amount $5,344
Tax Year 2024
Lot Size 7,502 Sqft
Acres 0.17
Property Description
Welcome to this well maintained home that is ready for you to make it your own! This property features a spacious open floor plan, perfect for modern living. The living and dining areas boast vaulted ceilings and elegant ash hardwood flooring, creating a bright and inviting atmosphere. The large kitchen is equipped with plenty of cabinets, a central island, and a convenient pantry. Adjoining the kitchen, the cozy family room features a wood-burning fireplace with stunning marble accents, perfect for relaxing evenings and for those hot summer days this home is equipped with Air Conditioning.
The main floor laundry adds to the convenience, while the generously sized master bedroom offers a private 3-piece bath and a walk-in closet. Enjoy luxury in the main bath with a soothing jacuzzi tub. The fully developed basement is complete with two additional bedrooms, a 3-piece bath, and a den/family room area, along with plenty of storage and a workshop area. Situated on a quiet street, this home is ideally located near two schools and a golf course, with greenspace on the side, behind and a across the road for added privacy and making it perfect for families and outdoor enthusiasts alike. Don’t miss your chance to call this lovely property home! Note - new shingles in 2020 and no guarantee on jacuzzi tub - buyer accepts as is.
Location
Province AB
County Grande Prairie
Zoning RR
Direction W
Rooms
Other Rooms 1
Basement Finished, Full
Interior
Interior Features Ceiling Fan(s), Central Vacuum
Heating Fireplace(s), Forced Air, Natural Gas
Cooling Central Air
Flooring Carpet, Ceramic Tile, Hardwood
Fireplaces Number 1
Fireplaces Type Brick Facing, Dining Room, Glass Doors, Wood Burning
Appliance Central Air Conditioner, Electric Stove, Garage Control(s), Range Hood, Refrigerator, Washer/Dryer, Window Coverings
Laundry In Basement
Exterior
Garage Double Garage Attached, Parking Pad
Garage Spaces 2.0
Garage Description Double Garage Attached, Parking Pad
Fence Fenced
Community Features Playground, Schools Nearby, Shopping Nearby, Sidewalks, Street Lights
Roof Type Asphalt Shingle
Porch Patio
Lot Frontage 20.51
Total Parking Spaces 4
Building
Lot Description Back Yard, Garden, Irregular Lot, Landscaped, Many Trees, Private, Treed
Foundation Poured Concrete
Architectural Style Bungalow
Level or Stories One
Structure Type Brick,Vinyl Siding
Others
Restrictions None Known
Tax ID 91974027
Ownership Private
Read Less Info
Want to know what your home might be worth? Contact us for a FREE valuation!

Our team is ready to help you sell your home for the highest possible price ASAP
GET MORE INFORMATION

Agent | License ID: LDKATOCAN






