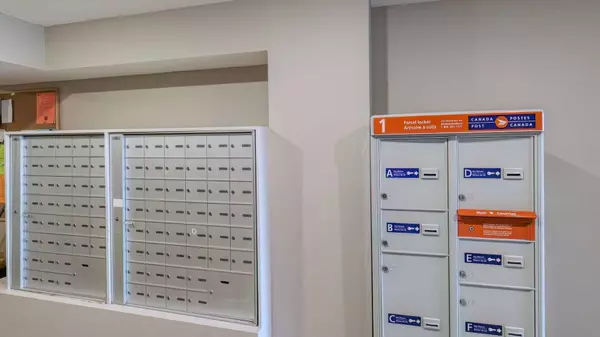$233,000
$239,900
2.9%For more information regarding the value of a property, please contact us for a free consultation.
1 Bed
1 Bath
526 SqFt
SOLD DATE : 10/09/2024
Key Details
Sold Price $233,000
Property Type Condo
Sub Type Apartment
Listing Status Sold
Purchase Type For Sale
Square Footage 526 sqft
Price per Sqft $442
Subdivision Panorama Hills
MLS® Listing ID A2168682
Sold Date 10/09/24
Style Apartment
Bedrooms 1
Full Baths 1
Condo Fees $341/mo
Originating Board Calgary
Year Built 2014
Annual Tax Amount $1,161
Tax Year 2024
Property Description
Here is your chance to get into the HOME OWNER"S MARKET!!! This Adorable 1 - Bedroom, 1 - Bathroom, open floor plan condo is waiting for you. Enjoy your 3rd floor unit with one title outdoor parking stall just a few steps from your secured front entrance. Just think about having your budgeting so simple when your condo fees include your heat, water/sewer, reserve fund , common area management, snow removal, building insurance. All you need to add is your electricity and internet provider, and personal belongings insurance. This is a steel of a deal! For any questions on your next steps of becoming a home owner instead of a renter or became the landlord with this great property investment opportunity. Call your favourite agent today to ask how this home can be yours!
Location
Province AB
County Calgary
Area Cal Zone N
Zoning M-2
Direction NW
Interior
Interior Features Closet Organizers, Elevator, Laminate Counters, Open Floorplan, See Remarks, Vinyl Windows
Heating Baseboard, Hot Water, Natural Gas
Cooling None
Flooring Vinyl Plank
Appliance Dishwasher, Electric Range, Microwave Hood Fan, Refrigerator, Washer/Dryer Stacked, Window Coverings
Laundry In Unit
Exterior
Garage Off Street, Stall
Garage Description Off Street, Stall
Community Features Golf, Park, Playground, Schools Nearby, Shopping Nearby, Sidewalks, Street Lights, Walking/Bike Paths
Amenities Available Elevator(s), Parking, Storage, Visitor Parking
Porch Balcony(s)
Exposure SE
Total Parking Spaces 1
Building
Story 4
Architectural Style Apartment
Level or Stories Single Level Unit
Structure Type Brick,Concrete,Vinyl Siding,Wood Frame
Others
HOA Fee Include Amenities of HOA/Condo,Common Area Maintenance,Heat,Insurance,Maintenance Grounds,Professional Management,Reserve Fund Contributions,Sewer,Snow Removal,Trash,Water
Restrictions Board Approval,Call Lister,Condo/Strata Approval,Easement Registered On Title,Environmental Restriction,Historic Site,Pet Restrictions or Board approval Required,Pets Allowed,Restrictive Covenant,Utility Right Of Way
Tax ID 95097454
Ownership Private
Pets Description Restrictions
Read Less Info
Want to know what your home might be worth? Contact us for a FREE valuation!

Our team is ready to help you sell your home for the highest possible price ASAP
GET MORE INFORMATION

Agent | License ID: LDKATOCAN






