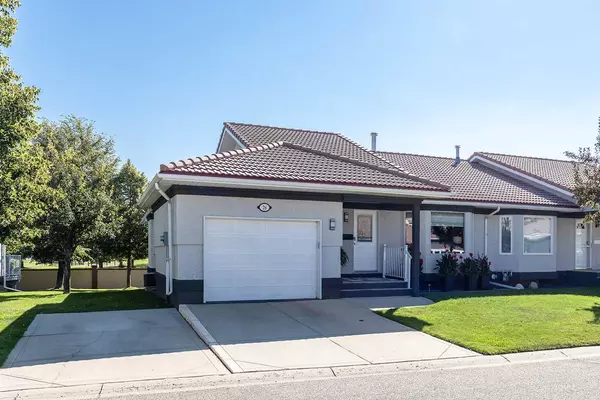$381,000
$385,000
1.0%For more information regarding the value of a property, please contact us for a free consultation.
3 Beds
3 Baths
1,170 SqFt
SOLD DATE : 10/09/2024
Key Details
Sold Price $381,000
Property Type Townhouse
Sub Type Row/Townhouse
Listing Status Sold
Purchase Type For Sale
Square Footage 1,170 sqft
Price per Sqft $325
Subdivision Southview-Park Meadows
MLS® Listing ID A2161854
Sold Date 10/09/24
Style Bungalow
Bedrooms 3
Full Baths 3
Condo Fees $382
Originating Board Medicine Hat
Year Built 1993
Annual Tax Amount $3,158
Tax Year 2024
Lot Size 4,728 Sqft
Acres 0.11
Property Description
Step inside this delightful end-unit BUNGALOW condo, lovingly cared for by its first and second owners. Sit back, relax, and experience the convenience of included snow removal and lawn care. This home offers an airy and inviting atmosphere, with a bright main floor featuring two generously sized bedrooms, including a primary suite with a 3-piece ensuite. The warm hardwood floors greet you at the entry and flow seamlessly through to a kitchen filled with ample cabinetry and a spacious dining area that opens to a covered, low-maintenance deck – ideal for enjoying your morning coffee or evening relaxation. Enjoy the peaceful view of the adjacent park from this patio environment (including privacy pull down shade). The main floor also includes a 4-piece bathroom, convenient laundry, and direct access to the attached insulated garage.
The fully developed lower level extends your living space with a cozy family room featuring a gas fireplace, a flexible area perfect for games or hobbies, a third large bedroom, another 3-piece bathroom, and a versatile room ready to be your craft corner or office. Notable upgrades are the newer hot water heater, updated carpet in the bedrooms, blinds on many windows, fresh modern paint, and many modern LED Light Fixtures. Don't miss added value of the additional concrete pad for an extra parking space up front.
Nestled in a vibrant 55+ community, this home offers a worry-free lifestyle with easy access to shopping, dining, medical offices, and more. The condo association is pet-friendly, has a clubhouse for various activities and overlooks a beautifully landscaped park. Come and see what makes this home truly special! Contact a Real Estate Agent today!
Location
Province AB
County Medicine Hat
Zoning R-LD
Direction W
Rooms
Other Rooms 1
Basement Finished, Full
Interior
Interior Features Built-in Features, Central Vacuum, Closet Organizers, No Animal Home, No Smoking Home, Storage
Heating Forced Air, Natural Gas
Cooling Central Air
Flooring Carpet, Hardwood, Tile
Fireplaces Number 1
Fireplaces Type Family Room, Gas
Appliance Central Air Conditioner, Dishwasher, Dryer, Microwave Hood Fan, Refrigerator, Stove(s), Washer
Laundry Main Level
Exterior
Garage Concrete Driveway, Insulated, Single Garage Attached
Garage Spaces 1.0
Garage Description Concrete Driveway, Insulated, Single Garage Attached
Fence Partial
Community Features Clubhouse, Golf, Other, Park, Playground, Shopping Nearby, Sidewalks, Street Lights, Walking/Bike Paths
Amenities Available Clubhouse, Park, Party Room, Recreation Room, RV/Boat Storage
Roof Type Tile
Porch Deck
Lot Frontage 52.17
Total Parking Spaces 1
Building
Lot Description Standard Shaped Lot
Foundation Poured Concrete
Architectural Style Bungalow
Level or Stories One
Structure Type Stucco
Others
HOA Fee Include Insurance,Maintenance Grounds,Professional Management,Reserve Fund Contributions,Snow Removal
Restrictions Adult Living,Pets Allowed
Tax ID 91692852
Ownership Private
Pets Description Restrictions
Read Less Info
Want to know what your home might be worth? Contact us for a FREE valuation!

Our team is ready to help you sell your home for the highest possible price ASAP
GET MORE INFORMATION

Agent | License ID: LDKATOCAN






