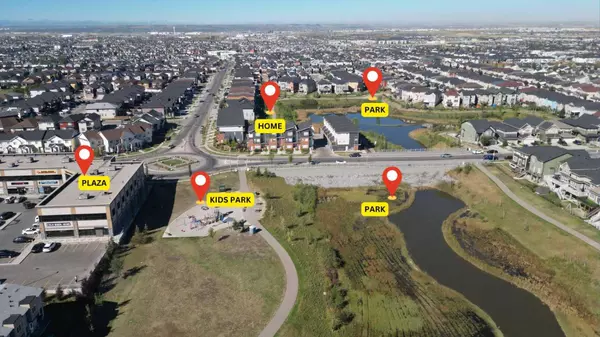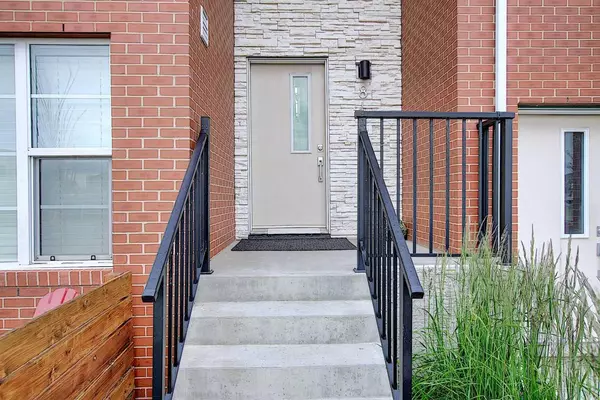$472,000
$484,900
2.7%For more information regarding the value of a property, please contact us for a free consultation.
3 Beds
3 Baths
1,619 SqFt
SOLD DATE : 10/09/2024
Key Details
Sold Price $472,000
Property Type Townhouse
Sub Type Row/Townhouse
Listing Status Sold
Purchase Type For Sale
Square Footage 1,619 sqft
Price per Sqft $291
Subdivision Saddle Ridge
MLS® Listing ID A2163758
Sold Date 10/09/24
Style 3 Storey
Bedrooms 3
Full Baths 2
Half Baths 1
Condo Fees $442
Originating Board Calgary
Year Built 2015
Annual Tax Amount $2,591
Tax Year 2024
Lot Size 1 Sqft
Property Description
Location ! Location !! Location !!! This Incredible Townhouse is located in The Heart Of Saddleridge NE Awaits You! 3 Bedrooms , 2.5 Bath , Double Attached garage, Situated between 2 lakes (one on front and one on the back) , 2 min walking distance to HUGH A. BENNETT SCHOOL ( from CLASS K- CLASS 4) close to everything (School, Park, Transit, Shopping Plaza, Lakes and many more), one of the most attractive location in Calgary. Huge balcony from living area and one additional balcony directly from the bedroom. Quartz countertops and luxurious appliances. You can enjoy the natural beauty directly from your bedroom. Full natural light and air ventilation in the whole house. DO NOT MISS THIS AMAZING OPPORTUNITY AND BOOK YOUR VIEWINGS TODAY.
Location
Province AB
County Calgary
Area Cal Zone Ne
Zoning M-1 d125
Direction E
Rooms
Other Rooms 1
Basement None
Interior
Interior Features No Smoking Home, Stone Counters
Heating Forced Air
Cooling None
Flooring Carpet, Ceramic Tile, Other
Appliance Dishwasher, Dryer, Electric Range, Microwave, Range Hood, Refrigerator, Washer
Laundry Laundry Room
Exterior
Garage Double Garage Attached
Garage Spaces 2.0
Garage Description Double Garage Attached
Fence None
Community Features Lake, Park, Playground, Schools Nearby, Shopping Nearby, Sidewalks, Street Lights
Amenities Available None
Roof Type Asphalt Shingle
Porch Front Porch
Total Parking Spaces 2
Building
Lot Description See Remarks
Foundation Poured Concrete
Architectural Style 3 Storey
Level or Stories 2 and Half Storey
Structure Type Brick,Concrete,Mixed,Other,Vinyl Siding,Wood Frame
Others
HOA Fee Include Common Area Maintenance,Insurance,Professional Management,Snow Removal
Restrictions None Known
Ownership Private,REALTOR®/Seller; Realtor Has Interest
Pets Description Restrictions
Read Less Info
Want to know what your home might be worth? Contact us for a FREE valuation!

Our team is ready to help you sell your home for the highest possible price ASAP
GET MORE INFORMATION

Agent | License ID: LDKATOCAN






