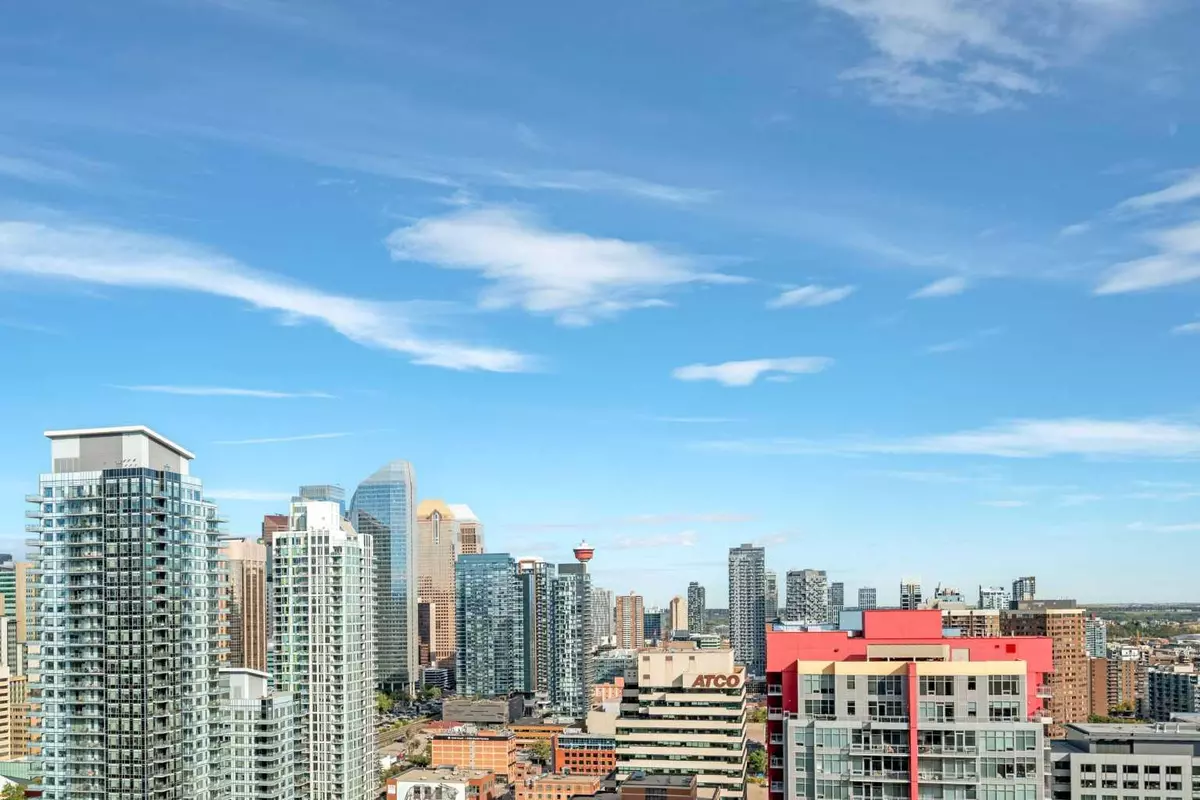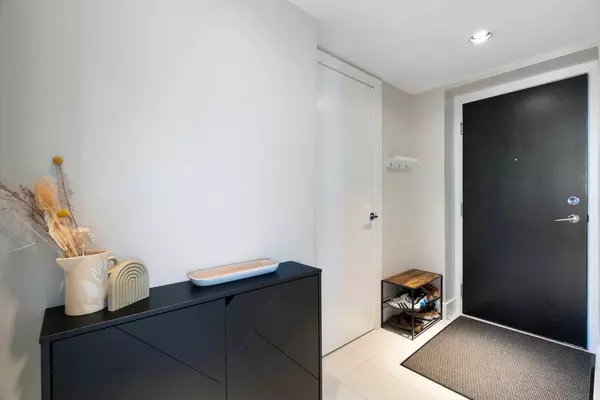$510,000
$519,900
1.9%For more information regarding the value of a property, please contact us for a free consultation.
2 Beds
2 Baths
979 SqFt
SOLD DATE : 10/09/2024
Key Details
Sold Price $510,000
Property Type Condo
Sub Type Apartment
Listing Status Sold
Purchase Type For Sale
Square Footage 979 sqft
Price per Sqft $520
Subdivision Beltline
MLS® Listing ID A2168031
Sold Date 10/09/24
Style Apartment
Bedrooms 2
Full Baths 2
Condo Fees $625/mo
Originating Board Calgary
Year Built 2012
Annual Tax Amount $3,119
Tax Year 2024
Property Description
Welcome to this fabulous two-bedroom condo with fantastic city views on the 27th floor in Luna! Conveniently located steps from the downtown core, river pathways, 17th Avenue, and all the Beltline has to offer! This spacious executive unit has modern finishes, floor-to-ceiling windows, vinyl luxury plank flooring, custom window coverings, and blackout blinds in both bedrooms. The kitchen features quartz countertops, Fisher and Paykel appliances, and a long functional island overlooking the living and dining area, making it perfect for entertaining friends and family. Enjoy coffee on the large covered balcony with beautiful river and downtown views. The primary bedroom comfortably fits a king-size bed while still providing plenty of closet space. The 5pc en-suite has a double vanity, separate shower and bath and in-floor heat. The second bedroom features a Murphy bed, allowing it to be used as a bedroom or an office. There is plenty of in-suite storage/pantry space and in-suite laundry. Other features and amenities include central A/C, underground titled parking, an additional storage locker, a fitness center, a yoga room, an outdoor terrace, a recreation room and a Concierge. All you need is the key!
Location
Province AB
County Calgary
Area Cal Zone Cc
Zoning CC-X
Direction NE
Rooms
Other Rooms 1
Interior
Interior Features Breakfast Bar, Built-in Features, Closet Organizers, Double Vanity, Open Floorplan, Stone Counters
Heating Fan Coil
Cooling Central Air
Flooring Tile, Vinyl Plank
Appliance Dishwasher, Dryer, Electric Oven, Gas Cooktop, Microwave, Range Hood, Refrigerator, Wall/Window Air Conditioner, Washer
Laundry In Unit
Exterior
Garage Stall, Titled
Garage Description Stall, Titled
Community Features Park, Playground, Schools Nearby, Shopping Nearby, Sidewalks, Street Lights, Walking/Bike Paths
Amenities Available Fitness Center, Guest Suite, Party Room, Sauna, Visitor Parking
Porch Balcony(s)
Exposure NE
Total Parking Spaces 1
Building
Story 30
Architectural Style Apartment
Level or Stories Single Level Unit
Structure Type Concrete
Others
HOA Fee Include Caretaker,Common Area Maintenance,Maintenance Grounds,Professional Management,Reserve Fund Contributions,Sewer,Water
Restrictions Easement Registered On Title,Pet Restrictions or Board approval Required,Restrictive Covenant
Ownership Private
Pets Description Restrictions
Read Less Info
Want to know what your home might be worth? Contact us for a FREE valuation!

Our team is ready to help you sell your home for the highest possible price ASAP
GET MORE INFORMATION

Agent | License ID: LDKATOCAN






