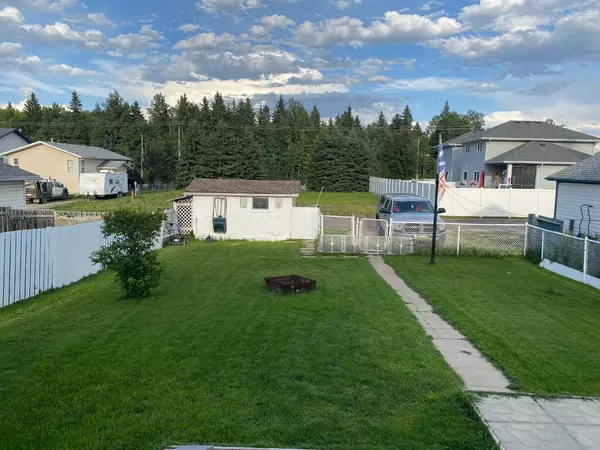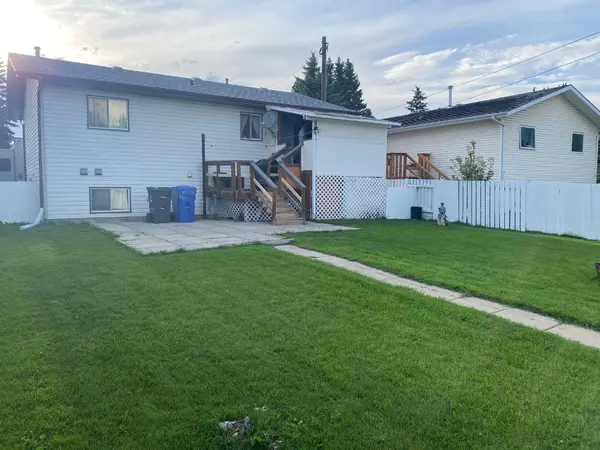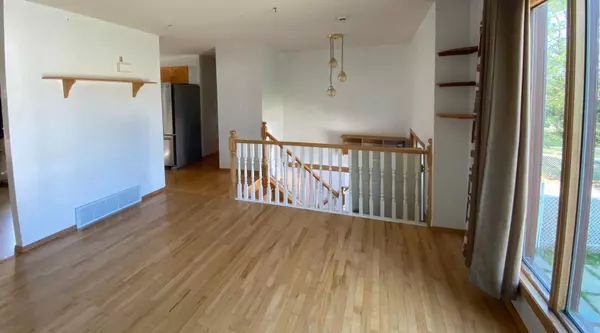$272,500
$289,000
5.7%For more information regarding the value of a property, please contact us for a free consultation.
4 Beds
2 Baths
940 SqFt
SOLD DATE : 10/09/2024
Key Details
Sold Price $272,500
Property Type Single Family Home
Sub Type Detached
Listing Status Sold
Purchase Type For Sale
Square Footage 940 sqft
Price per Sqft $289
Subdivision Old Town
MLS® Listing ID A2159209
Sold Date 10/09/24
Style Bungalow
Bedrooms 4
Full Baths 2
Originating Board Central Alberta
Year Built 1992
Annual Tax Amount $3,037
Tax Year 2024
Lot Size 5,850 Sqft
Acres 0.13
Property Description
Escape to this quiet area of town with mature trees and a park/green space a street over! This 1992 built, four bedroom home is inviting and has a great layout. The front living room features a large window allowing for plenty of natural light and beautiful hardwood floors. The kitchen has plenty of cabinet and counter space, a pantry and a window overlooking the backyard. Off the kitchen is a good sized dining room with patio doors leading to the covered rear deck! The main floor offers 2 bedrooms and a full bathroom with a walk-in shower. The lower level has large windows making it bright and inviting. Two more bedrooms and a full bathroom. There is a large living room that could be used as a fifth bedroom if needed. You will love the large backyard! There is a two tiered deck with the top level being covered in and insulated which the current owners use all year round, storage underneath and a 10x15’ cement pad perfect for a patio. The shed has shelving and power. The front yard offers a large parking pad that can fit a 32 foot RV or plenty of vehicle parking space. Not to mention the back alley access with rear parking or plenty of room to build a future garage. Hot water tank was replaced approx 2020 and new shingles in 2022. Sellers are motivated.
Location
Province AB
County Clearwater County
Zoning RF (Flexible Res)
Direction W
Rooms
Basement Finished, Full
Interior
Interior Features Ceiling Fan(s), See Remarks
Heating Forced Air, Natural Gas
Cooling None
Flooring Hardwood, Linoleum
Appliance See Remarks
Laundry In Basement
Exterior
Garage Driveway, Parking Pad, See Remarks
Garage Description Driveway, Parking Pad, See Remarks
Fence Fenced
Community Features Park, Playground
Roof Type Asphalt Shingle
Porch Deck, See Remarks
Lot Frontage 45.0
Total Parking Spaces 4
Building
Lot Description Back Lane, Back Yard
Foundation Poured Concrete
Architectural Style Bungalow
Level or Stories One
Structure Type Concrete,Wood Frame
Others
Restrictions None Known
Tax ID 84833943
Ownership Private
Read Less Info
Want to know what your home might be worth? Contact us for a FREE valuation!

Our team is ready to help you sell your home for the highest possible price ASAP
GET MORE INFORMATION

Agent | License ID: LDKATOCAN






