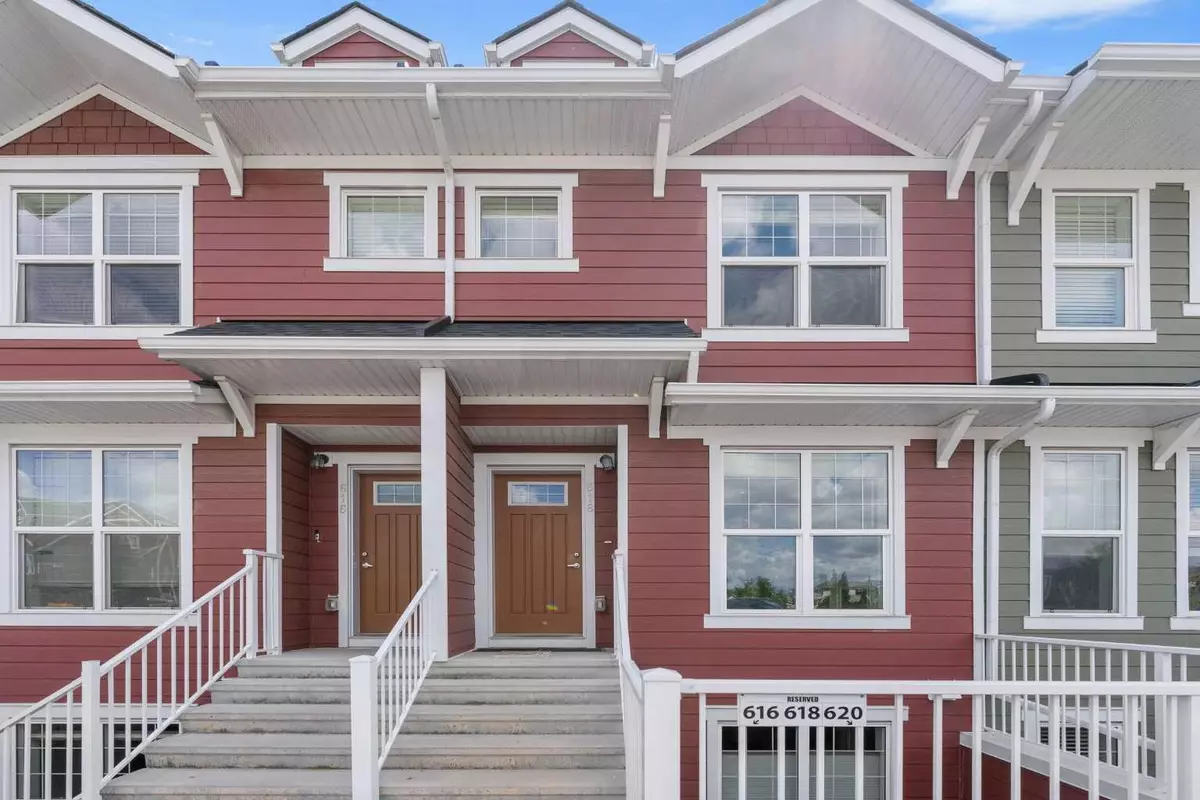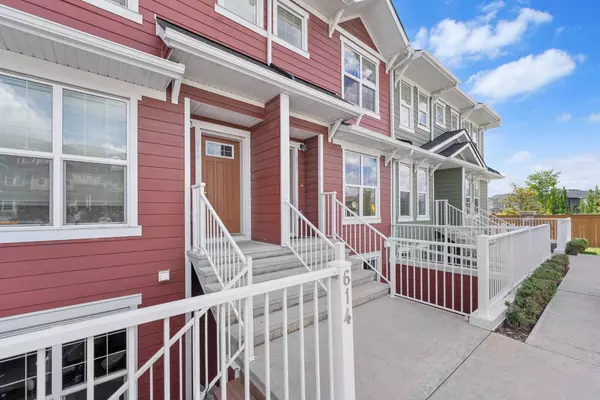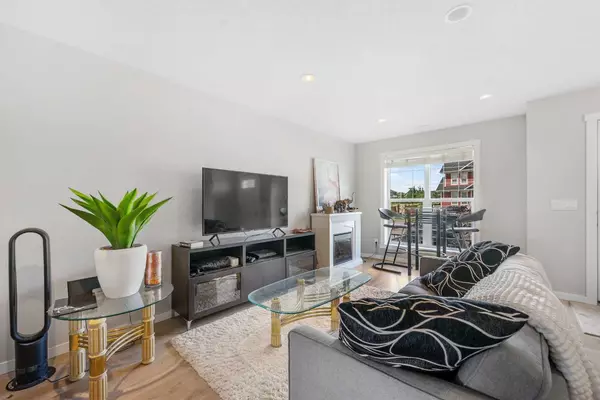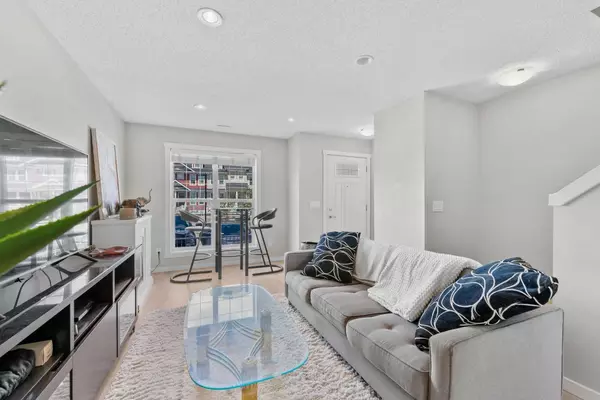$366,000
$369,900
1.1%For more information regarding the value of a property, please contact us for a free consultation.
2 Beds
3 Baths
1,246 SqFt
SOLD DATE : 10/09/2024
Key Details
Sold Price $366,000
Property Type Townhouse
Sub Type Row/Townhouse
Listing Status Sold
Purchase Type For Sale
Square Footage 1,246 sqft
Price per Sqft $293
Subdivision Cranston
MLS® Listing ID A2169418
Sold Date 10/09/24
Style 2 Storey
Bedrooms 2
Full Baths 2
Half Baths 1
Condo Fees $384
HOA Fees $15/ann
HOA Y/N 1
Originating Board Calgary
Year Built 2016
Annual Tax Amount $2,231
Tax Year 2024
Property Description
Welcome to your dream home in the heart of Cranston, SE Calgary! This enchanting townhouse offers the perfect blend of modern living and cozy comfort, featuring 2 spacious bedrooms and 2.5 stylish bathrooms, all with the added bonus of low condo fees.tep inside to discover an inviting open floor plan that seamlessly connects the bright and airy living room with the sleek, modern kitchen. Imagine preparing your favorite meals while chatting with guests or enjoying a quiet evening. The patio door opens to your very own private backyard oasis—ideal for morning coffee, weekend BBQs, or simply unwinding under the stars.Parking is a breeze with your assigned stall right in front of the home, ensuring easy access every time. Upstairs, the primary bedroom is a true retreat with a luxurious 4-piece ensuite, while the second bedroom offers its own 3-piece ensuite, providing ultimate comfort and privacy for everyone.The convenience of in-unit laundry makes daily chores a snap, and with Deerfoot Trail and Stoney Trail just minutes away, your daily commute and weekend adventures are perfectly convenient.This townhouse is more than just a home—it's a lifestyle. Don't miss out on this gem in Cranston. Call your favorite realtor today to book a showing and make this charming townhouse yours!
Location
Province AB
County Calgary
Area Cal Zone Se
Zoning M-2
Direction W
Rooms
Other Rooms 1
Basement None
Interior
Interior Features No Smoking Home, Open Floorplan
Heating Forced Air
Cooling None
Flooring Carpet, Vinyl
Appliance Dishwasher, Dryer, Electric Stove, Microwave Hood Fan, Refrigerator, Washer
Laundry In Unit
Exterior
Garage Stall
Garage Description Stall
Fence Fenced
Community Features Park, Playground, Schools Nearby
Amenities Available Parking
Roof Type Asphalt Shingle
Porch None
Total Parking Spaces 1
Building
Lot Description Back Lane, Back Yard
Foundation Poured Concrete
Architectural Style 2 Storey
Level or Stories Two
Structure Type Vinyl Siding,Wood Frame
Others
HOA Fee Include Common Area Maintenance,Insurance,Parking,Professional Management,Reserve Fund Contributions,Snow Removal,Trash
Restrictions Condo/Strata Approval
Ownership Private
Pets Description Restrictions, Yes
Read Less Info
Want to know what your home might be worth? Contact us for a FREE valuation!

Our team is ready to help you sell your home for the highest possible price ASAP
GET MORE INFORMATION

Agent | License ID: LDKATOCAN






