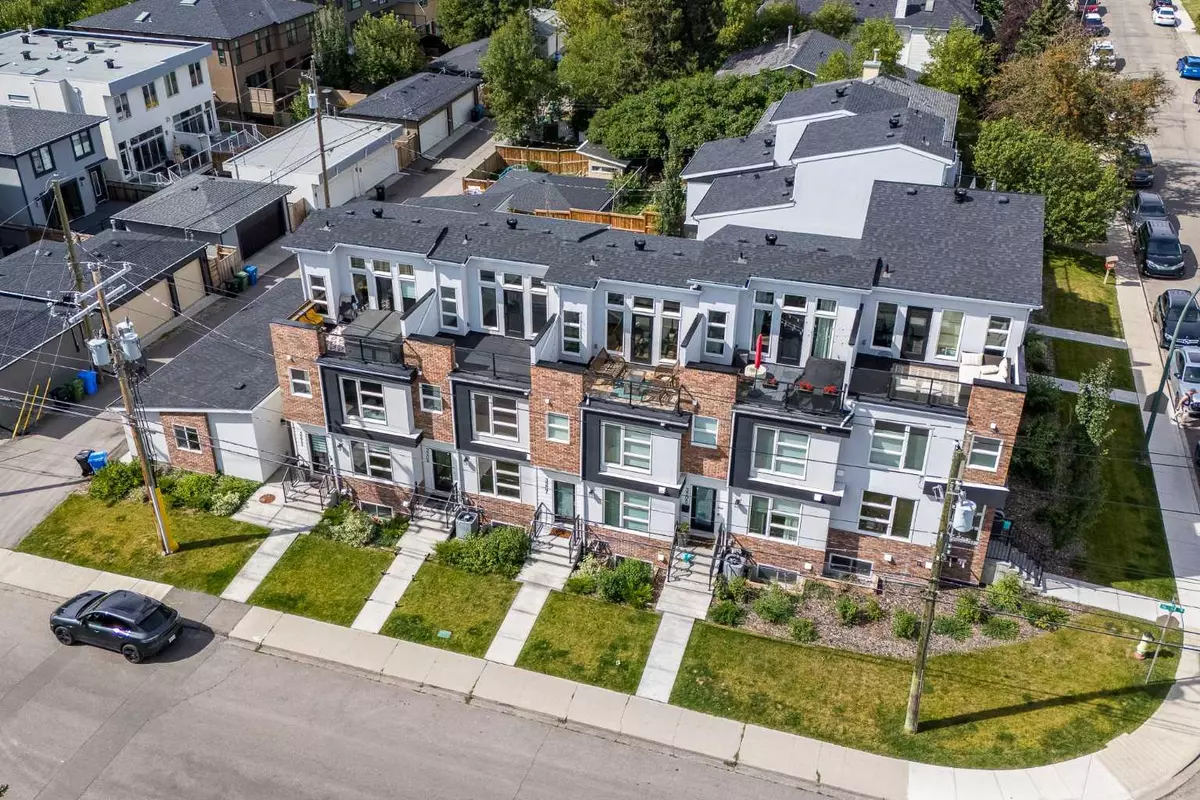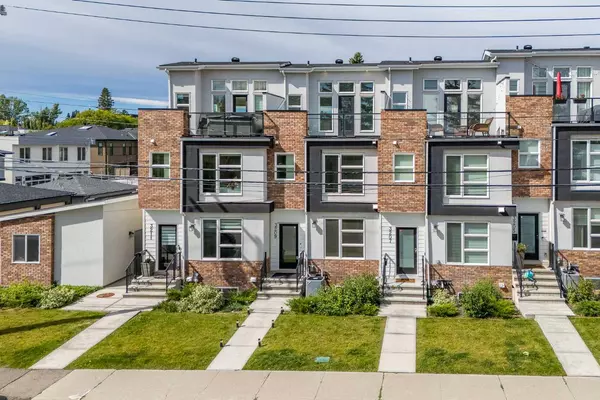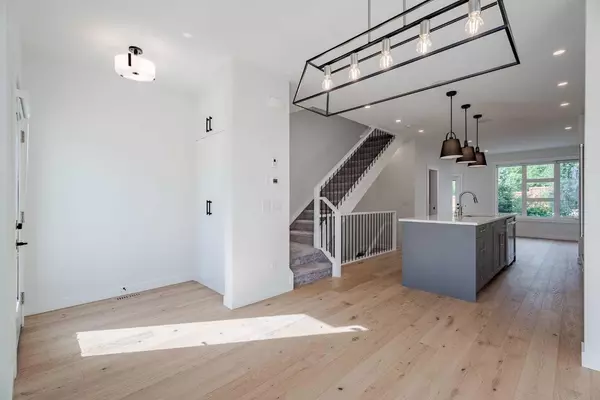$786,000
$800,000
1.8%For more information regarding the value of a property, please contact us for a free consultation.
3 Beds
4 Baths
1,602 SqFt
SOLD DATE : 10/09/2024
Key Details
Sold Price $786,000
Property Type Townhouse
Sub Type Row/Townhouse
Listing Status Sold
Purchase Type For Sale
Square Footage 1,602 sqft
Price per Sqft $490
Subdivision South Calgary
MLS® Listing ID A2161283
Sold Date 10/09/24
Style 3 Storey
Bedrooms 3
Full Baths 3
Half Baths 1
Condo Fees $331
Originating Board Calgary
Year Built 2020
Annual Tax Amount $4,601
Tax Year 2024
Property Description
***Open House - Saturday, September 21st from Noon - 4:00 PM!*** Convenience meets luxury in this tastefully upgraded, grandiose 3-storey townhome in the heart of Marda Loop. When you step inside you will immediately appreciate the open floor plan showcased by the executive chef's kitchen and living space with a beautiful gas fireplace. The kitchen features an extended eat-in island, 6-burner gas range, quartz countertops, and stainless steel appliances. The premium wood cabinets nicely contrasts the soft colour of the wide-plank engineered hardwood located throughout the main floor. The 2nd floor features double ensuite full baths for both the master bedroom and the large second bedroom complete with massive windows attracting natural light into the spaces. The master bedroom is highlighted by the large walk in closet with built in shelving, dual vanity bathroom with heated floors, and lavish walk-in shower with a waterfall showerhead. The generously-sized laundry room is conveniently located in the hallway between the bedrooms, complete with a sink and quartz counters which continues with the luxury feel throughout the home. Continuing to the third floor is the loft, complete with a custom wet bar which includes a mini fridge. The rooftop patio is an extension off the loft, with stunning views of the city. Entering the basement, you are greeted by the large recreation room, complete with another wet bar and mini fridge. Another large bedroom is down the hall, with yet another lavish-style 4 piece bath. To cap all of this off, the home is complete with a water softener system, new water filtration system, central A/C, and has a delightful patio onlooking the beautiful courtyard - steps away from your very own single detached garage. Right across the street is South Calgary Park, which includes amenities such as the newly renovated swimming pool, outdoor rink, tennis courts, library, the Marda Loop Communities Association, and not to mention all the other shops and amenities Marda Loop has to offer! Location, luxury, comfort - you can have it all with this amazing property!
Location
Province AB
County Calgary
Area Cal Zone Cc
Zoning R-CG
Direction E
Rooms
Other Rooms 1
Basement Finished, Full
Interior
Interior Features Double Vanity, High Ceilings, No Animal Home, No Smoking Home, Wet Bar, Wired for Sound
Heating Forced Air, Natural Gas
Cooling Central Air
Flooring Carpet, Ceramic Tile, Hardwood
Fireplaces Number 1
Fireplaces Type Gas
Appliance Bar Fridge, Dishwasher, Garage Control(s), Gas Range, Microwave, Range Hood, Refrigerator, Washer/Dryer
Laundry Upper Level
Exterior
Garage Single Garage Detached
Garage Spaces 1.0
Garage Description Single Garage Detached
Fence None
Community Features Park, Playground, Pool, Schools Nearby, Shopping Nearby, Walking/Bike Paths
Amenities Available Other
Roof Type Asphalt Shingle
Porch Rooftop Patio
Exposure E
Total Parking Spaces 1
Building
Lot Description See Remarks
Foundation Poured Concrete
Architectural Style 3 Storey
Level or Stories Three Or More
Structure Type Brick,Stucco,Wood Frame
Others
HOA Fee Include Common Area Maintenance,Insurance,Reserve Fund Contributions,Snow Removal
Restrictions None Known,See Remarks
Ownership Private
Pets Description Yes
Read Less Info
Want to know what your home might be worth? Contact us for a FREE valuation!

Our team is ready to help you sell your home for the highest possible price ASAP
GET MORE INFORMATION

Agent | License ID: LDKATOCAN






