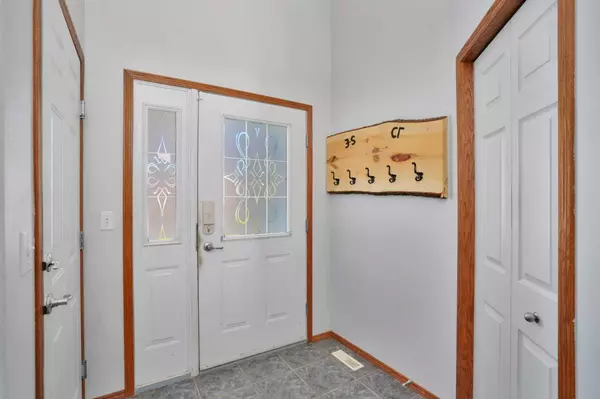$466,250
$474,900
1.8%For more information regarding the value of a property, please contact us for a free consultation.
5 Beds
3 Baths
1,235 SqFt
SOLD DATE : 10/09/2024
Key Details
Sold Price $466,250
Property Type Single Family Home
Sub Type Detached
Listing Status Sold
Purchase Type For Sale
Square Footage 1,235 sqft
Price per Sqft $377
Subdivision Hewlett Park
MLS® Listing ID A2166690
Sold Date 10/09/24
Style Bi-Level
Bedrooms 5
Full Baths 3
Originating Board Central Alberta
Year Built 2001
Annual Tax Amount $3,970
Tax Year 2024
Lot Size 7,500 Sqft
Acres 0.17
Property Description
Nestled on a serene close in Hewlett Park, this charming bi-level home offers 1,235 sq. ft. of comfortable living space on a picturesque pie-shaped lot. Surrounded by towering poplar trees, you'll enjoy the tranquility of this quiet close while having the perfect setting for family gatherings or outdoor activities.
Step inside to discover a well-designed layout featuring four spacious bedrooms, three bathrooms and a main-floor office or guest bedroom with custom Murphy Bed. This home boasts an open floor plan with plenty of sunshine pouring in this memory-making main floor. From the cozy fireplace to the roomy kitchen and dining area you will want for nothing. While this inviting living area is perfect for daily living, the large family room downstairs is a fantastic space for entertaining, complete with a pool table and still plenty of room for watching movies or cheering on your favorite sports teams. An additional two large bedrooms and loads of storage areas provide that extra space needed for a growing family. Plus the lower level bathroom even has a jet tub for those hideaway, spoil yourself nights.
Enjoy the outdoors of this massive yard featuring two spacious decks that provide a perfect spot for morning coffee or evening BBQs. Plus, enclosed storage under the deck keeps your tools and toys dry in any season. The property is large enough for a second garage but currently has an RV parking pad that doubles as a sport's court - perfect for all your recreational fun if you don't have need for the extra parking.
With air conditioning for those warm summer days and a front attached garage with overhead heater for added convenience, this much-loved, one-owner home is ready for your personal touch. Don’t miss your chance to make this wonderful family home your own!
Location
Province AB
County Red Deer County
Zoning R1
Direction W
Rooms
Other Rooms 1
Basement Finished, Full
Interior
Interior Features Ceiling Fan(s), Closet Organizers, Kitchen Island, Laminate Counters, No Smoking Home, Open Floorplan, Pantry, Sump Pump(s)
Heating Forced Air, Natural Gas
Cooling Central Air
Flooring Carpet, Laminate, Linoleum, Tile
Fireplaces Number 1
Fireplaces Type Gas, Living Room
Appliance See Remarks
Laundry In Basement, Lower Level
Exterior
Garage Alley Access, Concrete Driveway, Double Garage Detached, Driveway, Heated Garage, Insulated
Garage Spaces 2.0
Garage Description Alley Access, Concrete Driveway, Double Garage Detached, Driveway, Heated Garage, Insulated
Fence Fenced
Community Features Fishing, Golf, Lake, Park, Playground, Pool, Schools Nearby, Shopping Nearby, Sidewalks, Street Lights
Roof Type Asphalt Shingle
Porch Deck
Lot Frontage 34.0
Total Parking Spaces 5
Building
Lot Description Back Lane, Back Yard, City Lot, Front Yard, Lawn, Interior Lot, Landscaped, Level, Pie Shaped Lot
Foundation Poured Concrete
Architectural Style Bi-Level
Level or Stories Bi-Level
Structure Type Brick,Concrete,Stone,Vinyl Siding,Wood Frame
Others
Restrictions None Known
Tax ID 92471799
Ownership Private
Read Less Info
Want to know what your home might be worth? Contact us for a FREE valuation!

Our team is ready to help you sell your home for the highest possible price ASAP
GET MORE INFORMATION

Agent | License ID: LDKATOCAN






