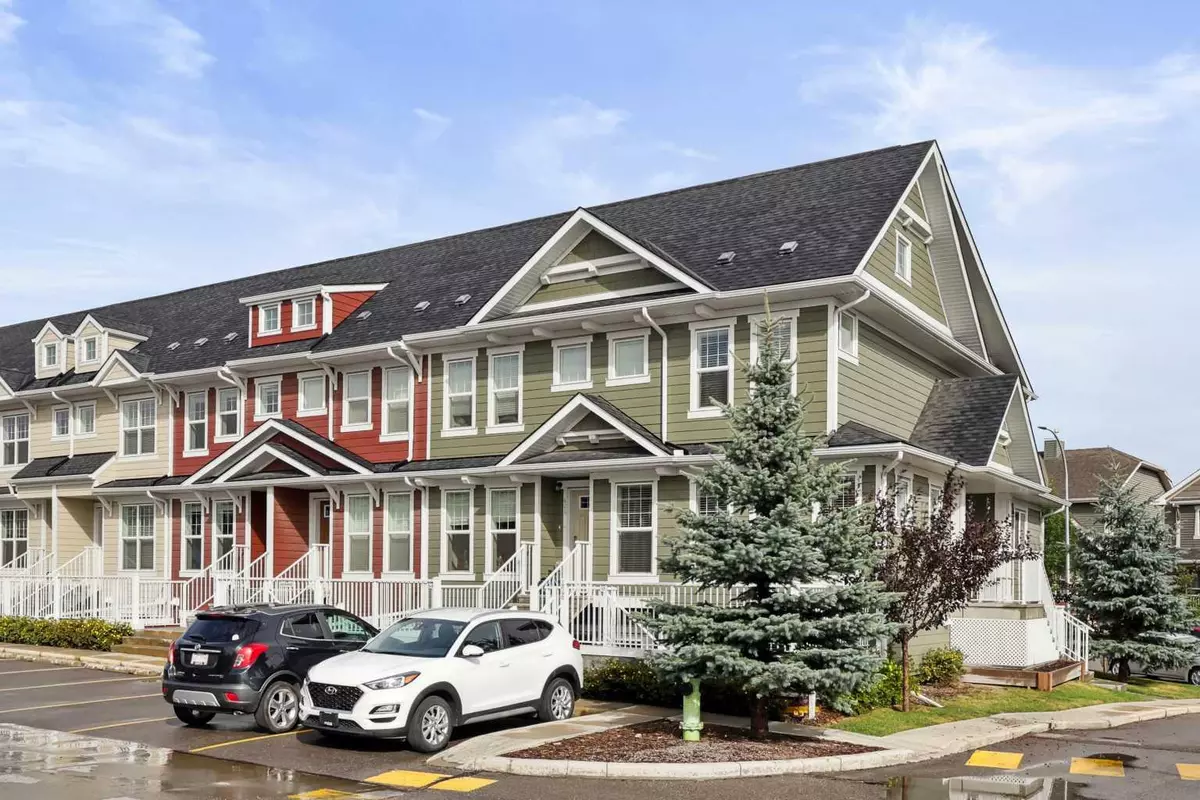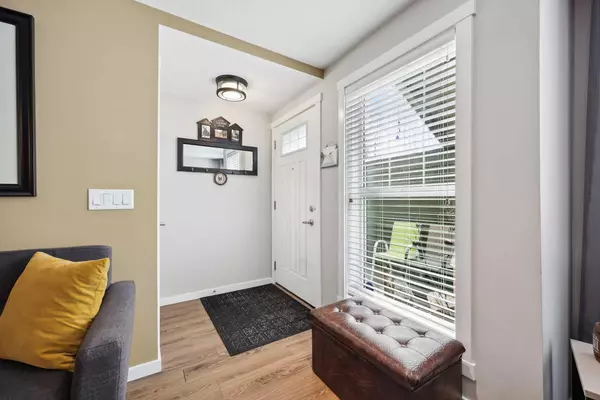$365,000
$369,900
1.3%For more information regarding the value of a property, please contact us for a free consultation.
2 Beds
2 Baths
1,184 SqFt
SOLD DATE : 10/09/2024
Key Details
Sold Price $365,000
Property Type Townhouse
Sub Type Row/Townhouse
Listing Status Sold
Purchase Type For Sale
Square Footage 1,184 sqft
Price per Sqft $308
Subdivision Cranston
MLS® Listing ID A2168210
Sold Date 10/09/24
Style Townhouse
Bedrooms 2
Full Baths 2
Condo Fees $358
HOA Fees $15/ann
HOA Y/N 1
Originating Board Calgary
Year Built 2016
Annual Tax Amount $1,926
Tax Year 2023
Property Description
Welcome to this fabulous 2-bedroom, 2-bath modern home nestled in the heart of Cranston! Boasting a spacious and thoughtfully designed floor plan, this stylish home features an expansive living area with oversized windows that flood the space with natural light. The sleek, contemporary kitchen is a chef’s delight, offering quartz countertops, stainless steel appliances, and a breakfast bar ideal for casual dining. There is a designated space for your dining room furniture that is perfect for those who love to entertain. Discover two generously sized bedrooms, including a walk-in closet and private ensuite in the primary.This unit boasts infloor radiant heating, easy to maintain laminate flooring. Ideally located near parks, shopping, The South Health Campus, and top-rated schools. With the dynamic and growing community of Seton just a stone’s throw away, this home offers the ideal blend of modern comfort and neighborhood charm.
Location
Province AB
County Calgary
Area Cal Zone Se
Zoning M-2
Direction SE
Rooms
Other Rooms 1
Basement None
Interior
Interior Features Breakfast Bar, Kitchen Island, No Smoking Home, Walk-In Closet(s)
Heating In Floor, Natural Gas
Cooling None
Flooring Ceramic Tile, Laminate
Appliance Dishwasher, Electric Oven, Microwave, Refrigerator, Washer/Dryer Stacked
Laundry In Unit
Exterior
Garage Assigned, Stall
Garage Description Assigned, Stall
Fence None
Community Features Golf, Park, Playground, Schools Nearby, Shopping Nearby, Walking/Bike Paths
Amenities Available Snow Removal, Visitor Parking
Roof Type Asphalt Shingle
Porch Patio
Total Parking Spaces 1
Building
Lot Description Paved
Foundation Poured Concrete
Architectural Style Townhouse
Level or Stories One
Structure Type Vinyl Siding,Wood Frame
Others
HOA Fee Include Maintenance Grounds,Professional Management,Snow Removal
Restrictions Pet Restrictions or Board approval Required,Pets Allowed
Tax ID 94961798
Ownership Private
Pets Description Restrictions, Yes
Read Less Info
Want to know what your home might be worth? Contact us for a FREE valuation!

Our team is ready to help you sell your home for the highest possible price ASAP
GET MORE INFORMATION

Agent | License ID: LDKATOCAN






