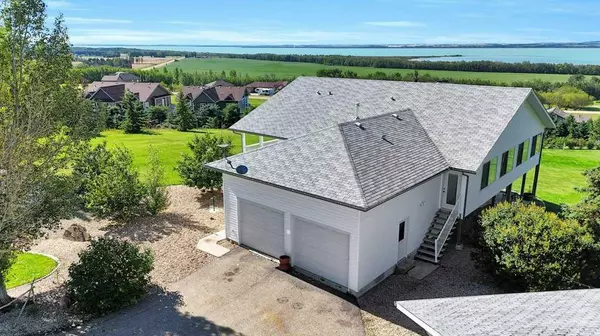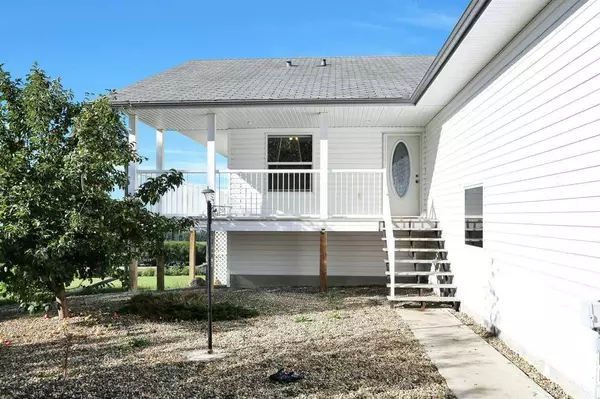$702,500
$725,500
3.2%For more information regarding the value of a property, please contact us for a free consultation.
4 Beds
3 Baths
2,265 SqFt
SOLD DATE : 10/09/2024
Key Details
Sold Price $702,500
Property Type Single Family Home
Sub Type Detached
Listing Status Sold
Purchase Type For Sale
Square Footage 2,265 sqft
Price per Sqft $310
MLS® Listing ID A2156641
Sold Date 10/09/24
Style Acreage with Residence,Bungalow
Bedrooms 4
Full Baths 2
Half Baths 1
Originating Board Central Alberta
Year Built 2005
Annual Tax Amount $3,017
Tax Year 2024
Lot Size 4.260 Acres
Acres 4.26
Property Description
Nestled on 4.26 acres in the sought-after North Shores on Gull Lake, this exceptional property offers the perfect blend of comfort and amenities. The inviting living room boasts vaulted ceilings, a cozy wood stove (WETT inspected in 2022), and patio doors leading to a charming "sunroom" deck where you can enjoy panoramic views. Open concept kitchen/dining flow from the large entryway to the living room. Spacious main floor primary room with a walk-in closet, a 3-piece ensuite and direct access to deck. Expansive wrap-around enclosed deck spans two sides of the house, allowing unobstructed views of Gull Lake. Main floor laundry.
Downstairs, you'll find three generously-sized bedrooms with in-floor heating and into the attached garage. Walk out basement provides access to the yard, and lower deck with a hot tub (2022) to soak in the sunset.
For those needing extra storage or workspace, the property includes a double attached garage, a double detached garage currently serving as a "man cave," and a 34x20 metal clad storage shed with a 12' overhead door. Shelter belt along north property line, coniferous trees and productive apple trees. Whether you're enjoying coffee on the upper deck or unwinding by the fire-pit as the sun sets over the lake, this acreage offers a serene and picturesque lifestyle.
Location
Province AB
County Ponoka County
Zoning CR
Direction E
Rooms
Other Rooms 1
Basement Separate/Exterior Entry, Finished, Full, Walk-Out To Grade
Interior
Interior Features Ceiling Fan(s), Central Vacuum, Closet Organizers, Quartz Counters, Separate Entrance, Storage, Vaulted Ceiling(s)
Heating Forced Air, Natural Gas
Cooling None
Flooring Carpet, Laminate
Fireplaces Number 1
Fireplaces Type Wood Burning Stove
Appliance Dishwasher, Gas Stove, Microwave Hood Fan, Refrigerator, Washer/Dryer, Window Coverings
Laundry Main Level
Exterior
Garage Additional Parking, Asphalt, Double Garage Attached, Double Garage Detached, Driveway, Garage Door Opener, Heated Garage, Parking Pad, RV Access/Parking
Garage Spaces 4.0
Garage Description Additional Parking, Asphalt, Double Garage Attached, Double Garage Detached, Driveway, Garage Door Opener, Heated Garage, Parking Pad, RV Access/Parking
Fence Fenced
Community Features Fishing, Lake
Utilities Available Electricity Available, Natural Gas Available, Garbage Collection
Roof Type Asphalt Shingle
Porch Deck, Enclosed, Wrap Around
Total Parking Spaces 6
Building
Lot Description Fruit Trees/Shrub(s), Lawn, Gentle Sloping, Irregular Lot, Landscaped, Private, Treed
Foundation Poured Concrete
Sewer Septic Field
Water Well
Architectural Style Acreage with Residence, Bungalow
Level or Stories One
Structure Type Concrete,Vinyl Siding,Wood Frame
Others
Restrictions None Known
Tax ID 93945216
Ownership Private
Read Less Info
Want to know what your home might be worth? Contact us for a FREE valuation!

Our team is ready to help you sell your home for the highest possible price ASAP
GET MORE INFORMATION

Agent | License ID: LDKATOCAN






