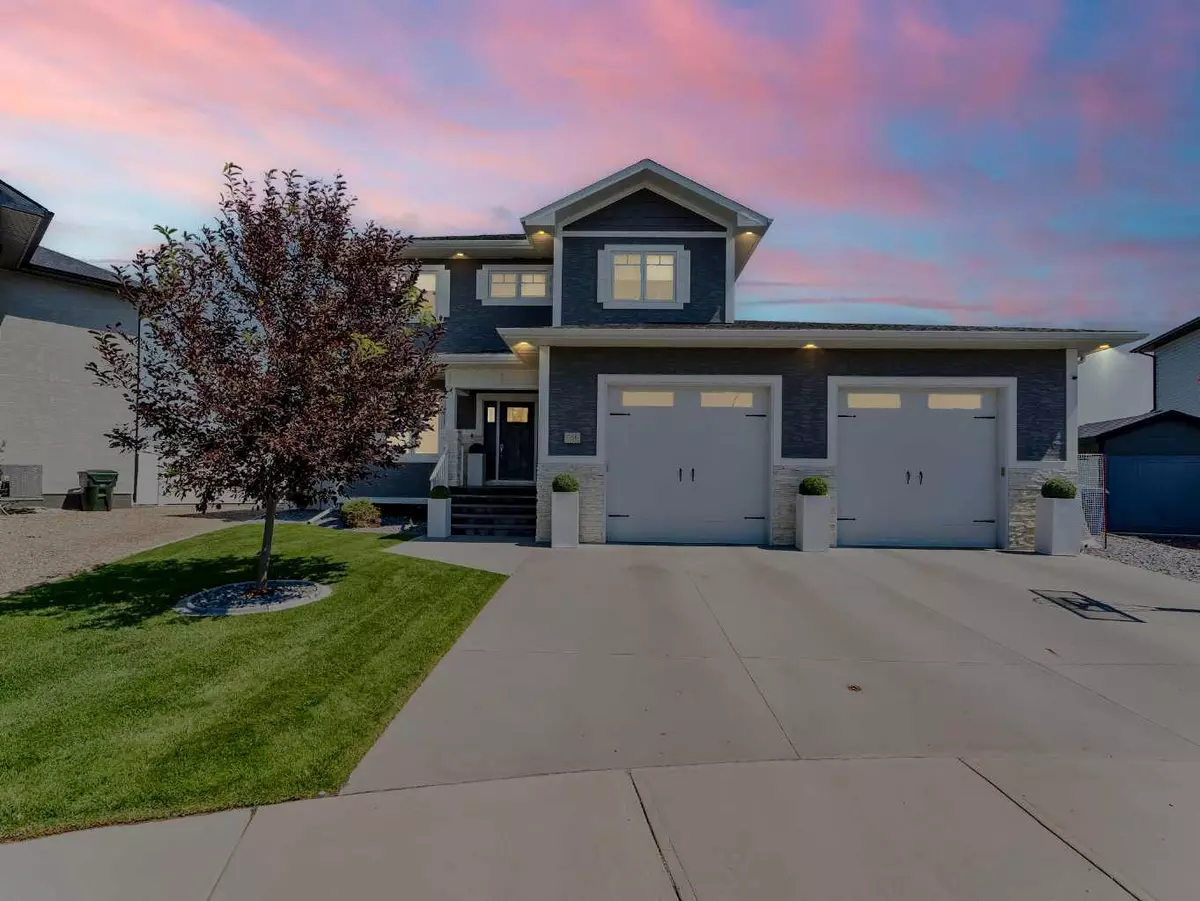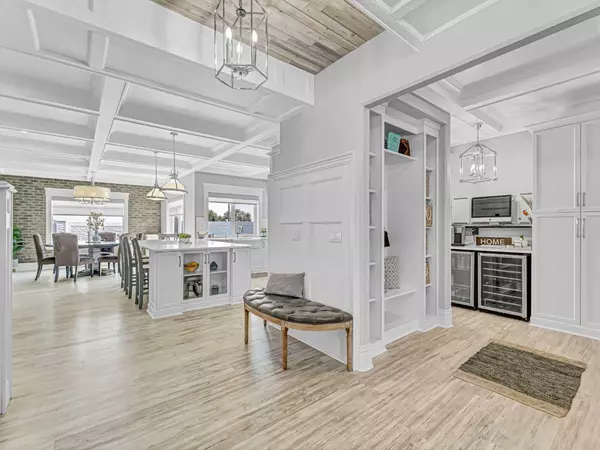$980,000
$1,095,000
10.5%For more information regarding the value of a property, please contact us for a free consultation.
5 Beds
4 Baths
2,664 SqFt
SOLD DATE : 10/09/2024
Key Details
Sold Price $980,000
Property Type Single Family Home
Sub Type Detached
Listing Status Sold
Purchase Type For Sale
Square Footage 2,664 sqft
Price per Sqft $367
Subdivision Southland
MLS® Listing ID A2153462
Sold Date 10/09/24
Style 2 Storey
Bedrooms 5
Full Baths 3
Half Baths 1
Originating Board Medicine Hat
Year Built 2015
Annual Tax Amount $8,459
Tax Year 2024
Lot Size 4,686 Sqft
Acres 0.11
Property Description
This exceptional, upscale family home offers beautiful high-end finishings, and the perfect, livable floorplan for a growing family! This home has eye-catching curb appeal that draws you into the equally impressive interior. This former Belcore show home welcomes you in with custom wainscotting & coffered ceilings on the main floor. The open floor plan showcases the white gourmet kitchen with high end stainless appliances, quartz countertops, and subway tile backsplash, complete with a butler’s pantry w/ beverage fridges & storage. Flow into the large living room featuring a gas fireplace and built-ins for your décor. The dining room is spacious allowing for a large table, plenty of natural light from the large windows fills the space while overlooking the beautiful yard. Access to your screened enclosed back deck right off the dinning space creating even more opportunity for extended living space. On this floor you will also find a great-sized front office and a 2-piece powder room. Upstairs continues to impress with 4 bedrooms including the primary retreat with 5-piece spa like ensuite featuring dual sinks, a stand-alone soaker tub, & gorgeous large walk-in tile shower, as well as a large walk-in closet with built in organization. A large 5-piece main bathroom and upstairs laundry room make this upper floor perfect for a family. On the lower level you will love the large family/theatre room with new laser projector and built-in screen, a nook w/ built-in shelving perfect for an office or playroom, a 5th great sized bedroom, 4-piece bathroom, and a large gym with stereo and tv! The professionally landscaped backyard has the WOW factor with ample meticulously maintained lawn with underground sprinklers, a play area with gravel and 2-storey kids playhouse, a swim spa with pergola, a custom oversized shed, and an enclosed deck with power sliding blinds. The triple attached garage is finished to the nines with high quality epoxy floors, floor drains, built-in lockers and shoe storage, workbench & and cabinets, & hanging wall systems. Selective furniture in the home is also negotiable. This is truly a dream home you just must see in person to fully appreciate!
Location
Province AB
County Medicine Hat
Zoning R-LD
Direction SW
Rooms
Other Rooms 1
Basement Finished, Full
Interior
Interior Features See Remarks
Heating Forced Air
Cooling Central Air
Flooring Carpet, Tile, Vinyl Plank
Fireplaces Number 1
Fireplaces Type Gas, Living Room
Appliance Built-In Oven, Central Air Conditioner, Dishwasher, Double Oven, Electric Cooktop, Freezer, Garage Control(s), Refrigerator, Washer/Dryer, Window Coverings, Wine Refrigerator
Laundry Upper Level
Exterior
Garage Triple Garage Attached
Garage Spaces 3.0
Garage Description Triple Garage Attached
Fence Fenced
Community Features Park, Playground, Schools Nearby, Shopping Nearby, Sidewalks, Street Lights, Walking/Bike Paths
Roof Type Asphalt Shingle
Porch Deck, Enclosed, Pergola
Lot Frontage 45.74
Total Parking Spaces 5
Building
Lot Description Lawn, Landscaped, Level, Standard Shaped Lot, Underground Sprinklers, Private
Foundation Poured Concrete
Architectural Style 2 Storey
Level or Stories Two
Structure Type Wood Frame
Others
Restrictions None Known
Tax ID 91228905
Ownership Private
Read Less Info
Want to know what your home might be worth? Contact us for a FREE valuation!

Our team is ready to help you sell your home for the highest possible price ASAP
GET MORE INFORMATION

Agent | License ID: LDKATOCAN






