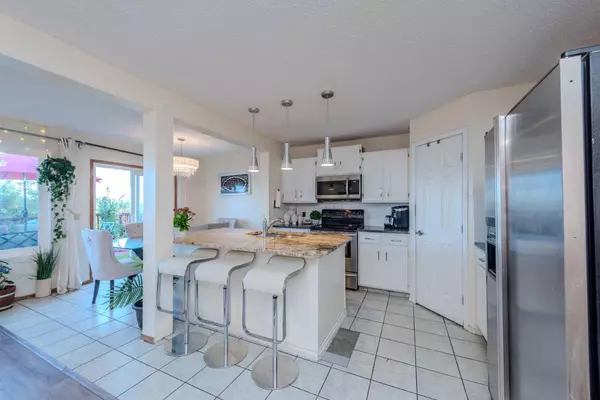$595,000
$599,000
0.7%For more information regarding the value of a property, please contact us for a free consultation.
5 Beds
4 Baths
1,663 SqFt
SOLD DATE : 10/09/2024
Key Details
Sold Price $595,000
Property Type Single Family Home
Sub Type Detached
Listing Status Sold
Purchase Type For Sale
Square Footage 1,663 sqft
Price per Sqft $357
Subdivision Applewood Park
MLS® Listing ID A2160893
Sold Date 10/09/24
Style 2 Storey
Bedrooms 5
Full Baths 3
Half Baths 1
Originating Board Calgary
Year Built 1998
Annual Tax Amount $3,444
Tax Year 2024
Lot Size 4,069 Sqft
Acres 0.09
Property Description
Welcome to this delightful two-story home with an attached front garage and a walkout basement that opens onto peaceful green space. The main floor features a spacious family room, a well-designed kitchen, and a versatile den, all with access to the backyard deck. You’ll also find a convenient 2-piece bathroom and a laundry room on this level. Upstairs, enjoy a generous bonus room, a luxurious primary suite with an en-suite bathroom, two additional bedrooms, and a shared 4-piece bathroom. The basement includes an illegal suite with a separate entrance at the back of the house, offering two flex rooms, a family room, a small kitchen, and a separate laundry area. The basement is currently rented out at $1200 with 50% utilities. This home backs onto a pathway across from a greenspace in the family-friendly neighborhood of Applewood. The home also boasts beautiful Vinyl flooring on both the main floor and basement. For a closer look, be sure to check out the 3D tour and experience all the charm and potential this exceptional property has to offer!
Location
Province AB
County Calgary
Area Cal Zone E
Zoning R-C1
Direction W
Rooms
Other Rooms 1
Basement Separate/Exterior Entry, Full, Walk-Out To Grade
Interior
Interior Features No Animal Home, No Smoking Home
Heating Forced Air, Natural Gas
Cooling None
Flooring Carpet, Ceramic Tile, Laminate
Fireplaces Number 1
Fireplaces Type Gas
Appliance Dishwasher, Dryer, Electric Stove, Range Hood, Refrigerator, Washer, Window Coverings
Laundry Main Level
Exterior
Garage Double Garage Attached
Garage Spaces 2.0
Garage Description Double Garage Attached
Fence Fenced
Community Features Airport/Runway, Playground, Schools Nearby, Shopping Nearby, Sidewalks
Roof Type Asphalt Shingle
Porch Deck
Lot Frontage 34.19
Total Parking Spaces 4
Building
Lot Description Back Yard, No Neighbours Behind, Rectangular Lot
Foundation Poured Concrete
Architectural Style 2 Storey
Level or Stories Two
Structure Type Vinyl Siding,Wood Frame
Others
Restrictions Utility Right Of Way
Ownership Private
Read Less Info
Want to know what your home might be worth? Contact us for a FREE valuation!

Our team is ready to help you sell your home for the highest possible price ASAP
GET MORE INFORMATION

Agent | License ID: LDKATOCAN






