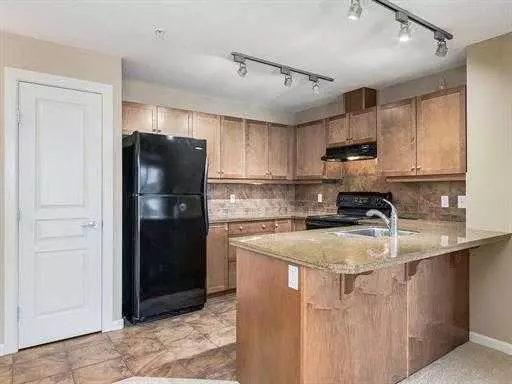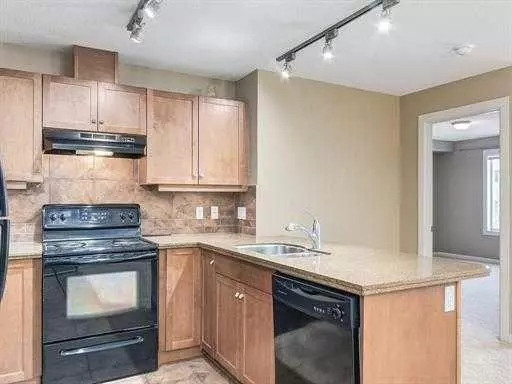$340,000
$349,900
2.8%For more information regarding the value of a property, please contact us for a free consultation.
2 Beds
2 Baths
969 SqFt
SOLD DATE : 10/08/2024
Key Details
Sold Price $340,000
Property Type Condo
Sub Type Apartment
Listing Status Sold
Purchase Type For Sale
Square Footage 969 sqft
Price per Sqft $350
Subdivision Cranston
MLS® Listing ID A2144518
Sold Date 10/08/24
Style Apartment
Bedrooms 2
Full Baths 2
Condo Fees $570/mo
Originating Board Calgary
Year Built 2006
Annual Tax Amount $1,829
Tax Year 2024
Property Description
***BACK ON MARKET - Financing fell through **** Welcome to this beautifully 2 bedroom, 2 bathroom condo in the highly sought after Silhouette complex in Cranston. Situated on the second floor, this condo offers a charming northwest-facing view, perfect for enjoying stunning summer sunsets from your covered balcony, complete with a gas BBQ hookup. The modern kitchen features upgraded granite countertops, adding both functionality and style, while the convenience of ensuite laundry makes everyday living easier. This unit also includes a single indoor heated parking stall with storage directly in front of parking. Silhouette is an 18+ adult living development, providing a variety of amenities designed for your comfort and enjoyment, including a movie room available for private bookings, a games room, and party/meeting rooms. For your wellness needs, the complex offers a fully equipped gym, hot tub, and steam room. Located in close proximity to the new South Campus hospital, this condo also boasts easy access to Deerfoot Trail and Highway 22X, ensuring convenient commutes and travel. Experience well-priced, affordable living in Calgary’s rapidly growing south. This stylish condo is perfect for those seeking a vibrant community with modern amenities and exceptional convenience. Don’t miss the opportunity to make this beautiful unit your new home.
Location
Province AB
County Calgary
Area Cal Zone Se
Zoning M-1 d75
Direction E
Rooms
Other Rooms 1
Interior
Interior Features Breakfast Bar, Closet Organizers, Elevator, Walk-In Closet(s)
Heating Forced Air
Cooling None
Flooring Carpet, Ceramic Tile, Linoleum
Fireplaces Number 1
Fireplaces Type Gas
Appliance Dishwasher, Dryer, Electric Stove, Microwave Hood Fan, Refrigerator, Washer, Window Coverings
Laundry In Unit
Exterior
Garage Parkade, Underground
Garage Description Parkade, Underground
Community Features Park, Playground, Schools Nearby, Shopping Nearby, Sidewalks, Street Lights
Amenities Available Party Room, Spa/Hot Tub
Porch Balcony(s)
Exposure NW
Total Parking Spaces 1
Building
Story 3
Architectural Style Apartment
Level or Stories Single Level Unit
Structure Type Stone,Stucco,Wood Frame,Wood Siding
Others
HOA Fee Include Common Area Maintenance,Heat,Insurance,Professional Management
Restrictions Pet Restrictions or Board approval Required
Ownership Private
Pets Description Yes
Read Less Info
Want to know what your home might be worth? Contact us for a FREE valuation!

Our team is ready to help you sell your home for the highest possible price ASAP
GET MORE INFORMATION

Agent | License ID: LDKATOCAN






