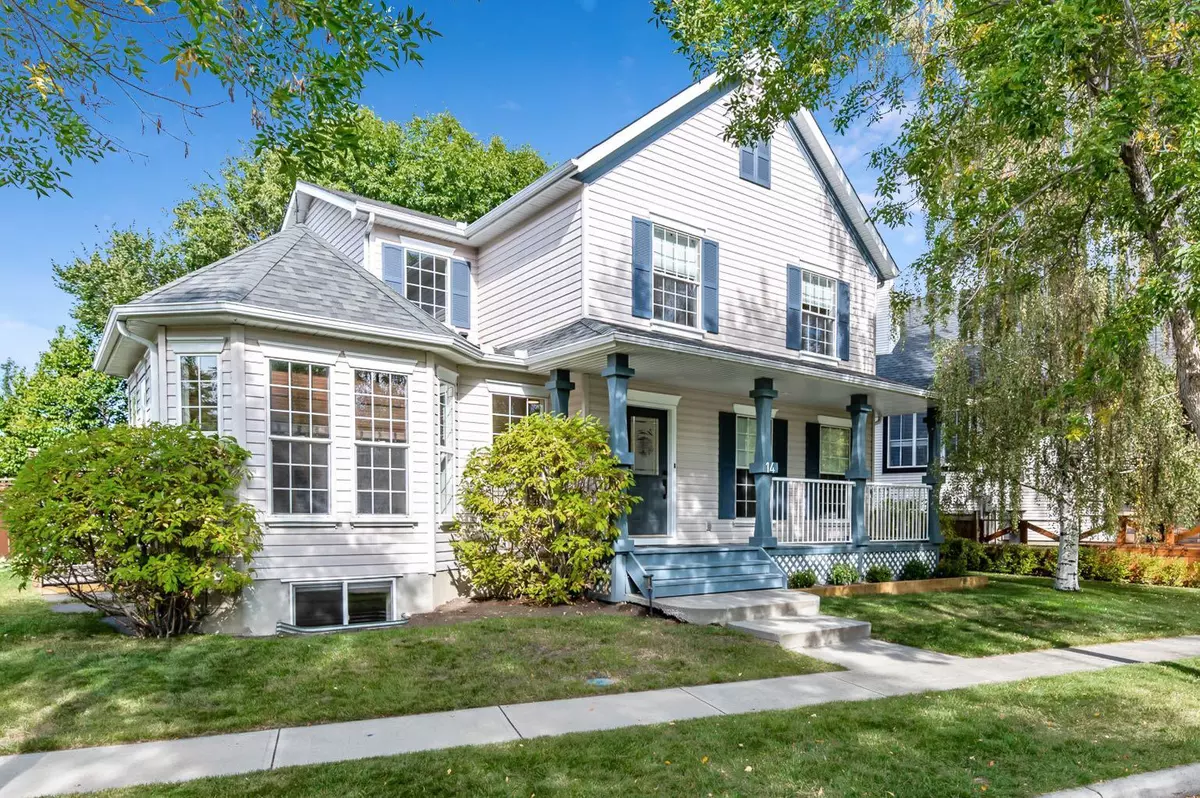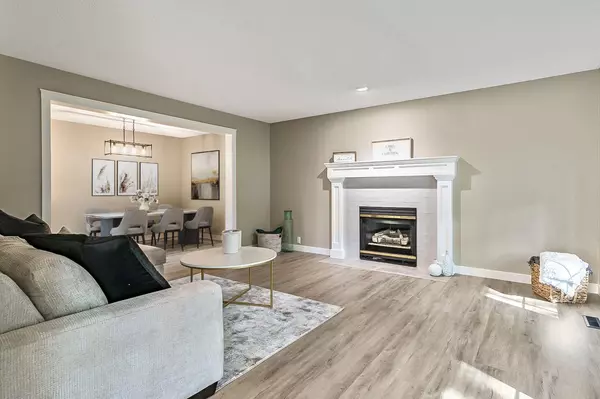$743,500
$749,900
0.9%For more information regarding the value of a property, please contact us for a free consultation.
4 Beds
4 Baths
2,022 SqFt
SOLD DATE : 10/08/2024
Key Details
Sold Price $743,500
Property Type Single Family Home
Sub Type Detached
Listing Status Sold
Purchase Type For Sale
Square Footage 2,022 sqft
Price per Sqft $367
Subdivision Mckenzie Towne
MLS® Listing ID A2167466
Sold Date 10/08/24
Style 2 Storey
Bedrooms 4
Full Baths 3
Half Baths 1
HOA Fees $18/ann
HOA Y/N 1
Originating Board Calgary
Year Built 1996
Annual Tax Amount $3,671
Tax Year 2024
Lot Size 5,489 Sqft
Acres 0.13
Property Description
Welcome to your new upgraded 4 bedroom, 4 bath family home in the desirable community of McKenzie Towne! This stunning 2-storey features a welcoming front porch, perfect for savoring your morning coffee while enjoying the serene surroundings. As you step inside, you are greeted by an abundance of natural light and a palette of neutral colors that create a warm and inviting atmosphere. The main level boasts a spacious sunroom/office with large windows bringing in tons of natural light, ideal for those who work from home or need a quiet space to focus. The expansive living area is anchored by a cozy gas fireplace, providing a perfect spot for relaxation and gatherings. The modern kitchen is a chef's delight, featuring a central island with quartz countertops and white subway tile and timeless shaker style cabinets, ample pantry space, and a dining room that flows seamlessly for entertaining. Completing this level are a convenient laundry room/mud room and a 2-piece updated modern powder room. Upstairs you have 3 generous sized bedrooms, including the primary suite, which offers a luxurious walk-in closet and a spa-like ensuite bathroom complete with a soothing soaker tub—your personal retreat after a long day. And one other full 4pc bath for the two bedrooms to share. The fully finished basement is an entertainer's dream, featuring a huge recreation room/family room, an additional very large bedroom for a basement bedroom measuring at 12'9" x 13'4" with a very sizeable walk in-closet perfect for an older teen or family member needing their own space, and a brand new modern bathroom and great layout providing plenty of space for guests or family activities. It is also roughed-in with electrical for a bar or kitchen downstairs. Step outside to your large yard that is private, has a stamped concrete walk way an patio and is surrounded by mature trees, offering a tranquil space to unwind or host summer barbecues. A detached oversized (24L X 20 W) 2-car HEATED garage backs onto a paved alley and adds convenience and ample storage. Located in the heart of McKenzie Towne, this home is just minutes away from a variety of restaurants, shopping options, schools, and recreational facilities, making it an ideal choice for families and professionals alike. Don’t miss the opportunity to make this beautiful home your own!
Location
Province AB
County Calgary
Area Cal Zone Se
Zoning R-1
Direction E
Rooms
Other Rooms 1
Basement Finished, Full
Interior
Interior Features Built-in Features, Ceiling Fan(s), Closet Organizers, Kitchen Island, Pantry, Soaking Tub, Storage, Walk-In Closet(s)
Heating Forced Air, Natural Gas
Cooling None
Flooring Carpet, Ceramic Tile, Vinyl Plank
Fireplaces Number 1
Fireplaces Type Gas
Appliance Dishwasher, Dryer, Refrigerator, Stove(s), Washer, Window Coverings
Laundry Laundry Room
Exterior
Garage Double Garage Detached
Garage Spaces 2.0
Garage Description Double Garage Detached
Fence Fenced
Community Features Fishing, Golf, Lake, Park, Playground, Schools Nearby, Sidewalks, Street Lights, Walking/Bike Paths
Amenities Available Other
Roof Type Asphalt Shingle
Porch Front Porch
Lot Frontage 65.62
Total Parking Spaces 4
Building
Lot Description Back Lane, Back Yard, Front Yard, Lawn, Irregular Lot, Level
Foundation Poured Concrete
Architectural Style 2 Storey
Level or Stories Two
Structure Type Vinyl Siding,Wood Frame
Others
Restrictions None Known
Tax ID 95142168
Ownership Private
Read Less Info
Want to know what your home might be worth? Contact us for a FREE valuation!

Our team is ready to help you sell your home for the highest possible price ASAP
GET MORE INFORMATION

Agent | License ID: LDKATOCAN






