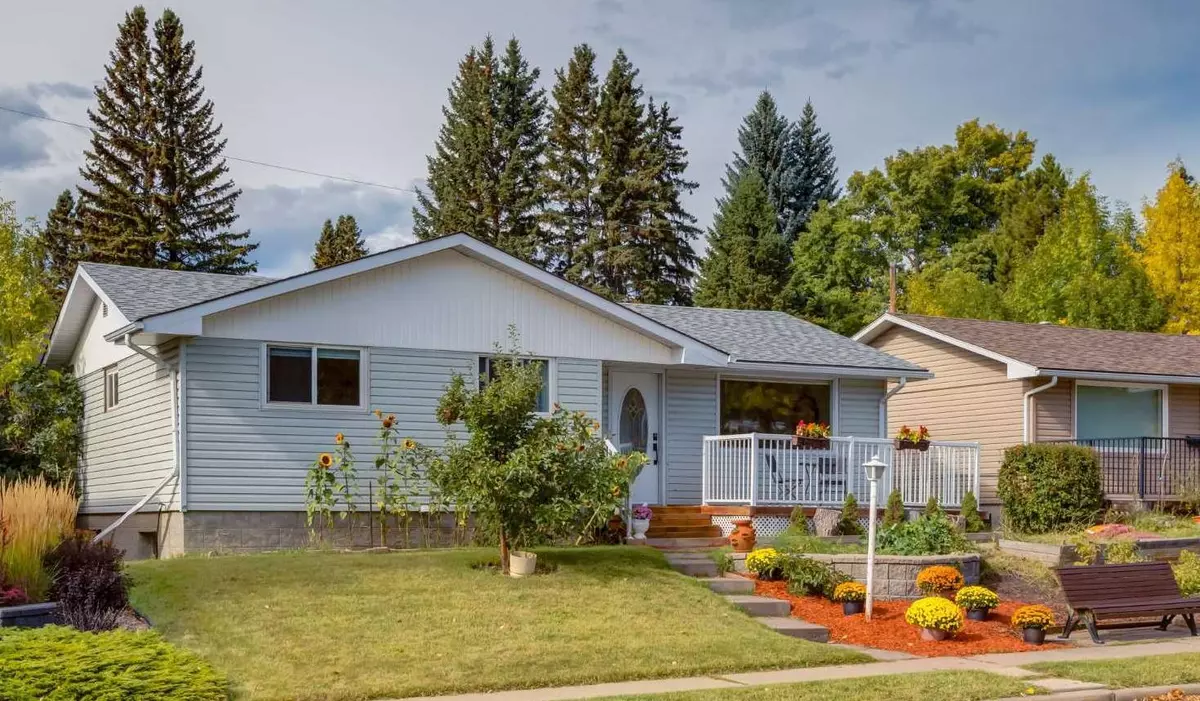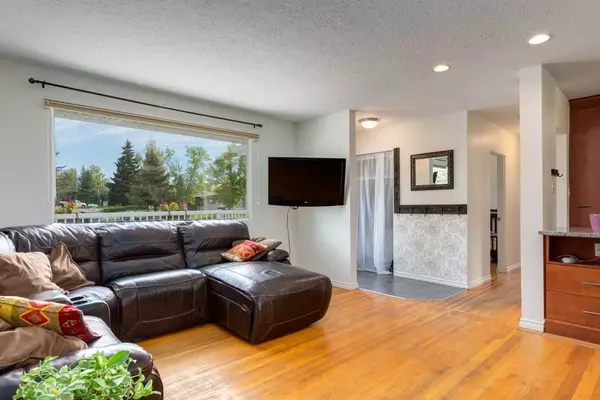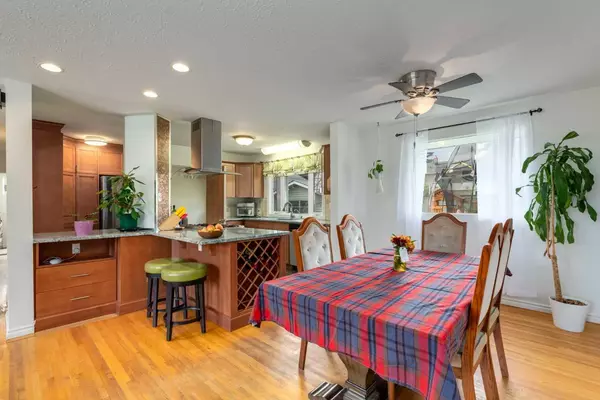$680,000
$649,900
4.6%For more information regarding the value of a property, please contact us for a free consultation.
4 Beds
2 Baths
1,050 SqFt
SOLD DATE : 10/08/2024
Key Details
Sold Price $680,000
Property Type Single Family Home
Sub Type Detached
Listing Status Sold
Purchase Type For Sale
Square Footage 1,050 sqft
Price per Sqft $647
Subdivision Brentwood
MLS® Listing ID A2168623
Sold Date 10/08/24
Style Bungalow
Bedrooms 4
Full Baths 2
Originating Board Calgary
Year Built 1959
Annual Tax Amount $4,452
Tax Year 2024
Lot Size 5,199 Sqft
Acres 0.12
Property Description
Welcome to your dream home in the heart of Brentwood! This charming bungalow is the perfect blend of modern updates and cozy charm, with plenty of space for everyone. Featuring 3 spacious bedrooms upstairs and an additional bedroom downstairs, along with 2 full bathrooms, this home has everything you need to enjoy comfortable living.
Step inside and be wowed by the open-concept layout, where natural light floods the freshly painted rooms, creating a warm and welcoming atmosphere. The upgraded kitchen is truly the heart of the home, complete with sleek stainless steel appliances, granite countertops, and plenty of cabinet space, perfect for hosting friends or preparing family dinners. The kitchen island even includes a built-in wine rack, making it easy to unwind after a long day.
Hardwood floors flow throughout the main level, adding an extra touch of elegance to the living spaces. The large front living room window brings the outside in, offering views of the beautiful, tree-lined street and allowing for plenty of sunlight throughout the day.
Downstairs, you'll find even more living space! The fully finished basement offers a versatile area for a recreation room, home gym, or music space—let your imagination run wild! The additional bedroom is perfect for guests or as a home office, and the second full bathroom adds convenience for larger families or visitors.
Outside, the 5,200 sqft lot features a beautifully maintained yard, perfect for summer BBQs or simply enjoying the peace and quiet of the mature, tree-lined community. With space to garden or relax, this backyard is your personal oasis.
You couldn’t ask for better! Situated in the well-established Brentwood neighbourhood, you're just minutes from everything. Take advantage of the quick access to public transit for an easy commute to downtown Calgary or enjoy proximity to the University of Calgary, Foothills Medical Centre, and Alberta Children’s Hospital. Whether you’re heading to work, school, or taking in all that Calgary has to offer, everything is just a short drive or bus ride away.
This home offers the perfect balance of tranquility and convenience. With the peaceful surroundings of a quiet neighborhood, and the vibrant city at your fingertips, this is a place where you can truly have it all.
Don’t miss your chance to call this Brentwood beauty your own. With all these upgrades and an unbeatable location, it won’t last long! Schedule a viewing today and start imagining life in this incredible home.
Location
Province AB
County Calgary
Area Cal Zone Nw
Zoning R-CG
Direction E
Rooms
Basement Finished, Full
Interior
Interior Features Open Floorplan
Heating Forced Air, Natural Gas
Cooling None
Flooring Hardwood
Appliance Dishwasher, Gas Range, Range Hood, Refrigerator, Washer/Dryer
Laundry In Basement
Exterior
Garage Single Garage Detached
Garage Spaces 1.0
Garage Description Single Garage Detached
Fence Fenced
Community Features Park, Schools Nearby, Shopping Nearby, Sidewalks, Street Lights
Roof Type Asphalt
Porch None
Lot Frontage 51.84
Total Parking Spaces 1
Building
Lot Description Back Lane
Foundation Poured Concrete
Architectural Style Bungalow
Level or Stories One
Structure Type Wood Siding
Others
Restrictions None Known
Tax ID 94919284
Ownership Private
Read Less Info
Want to know what your home might be worth? Contact us for a FREE valuation!

Our team is ready to help you sell your home for the highest possible price ASAP
GET MORE INFORMATION

Agent | License ID: LDKATOCAN






