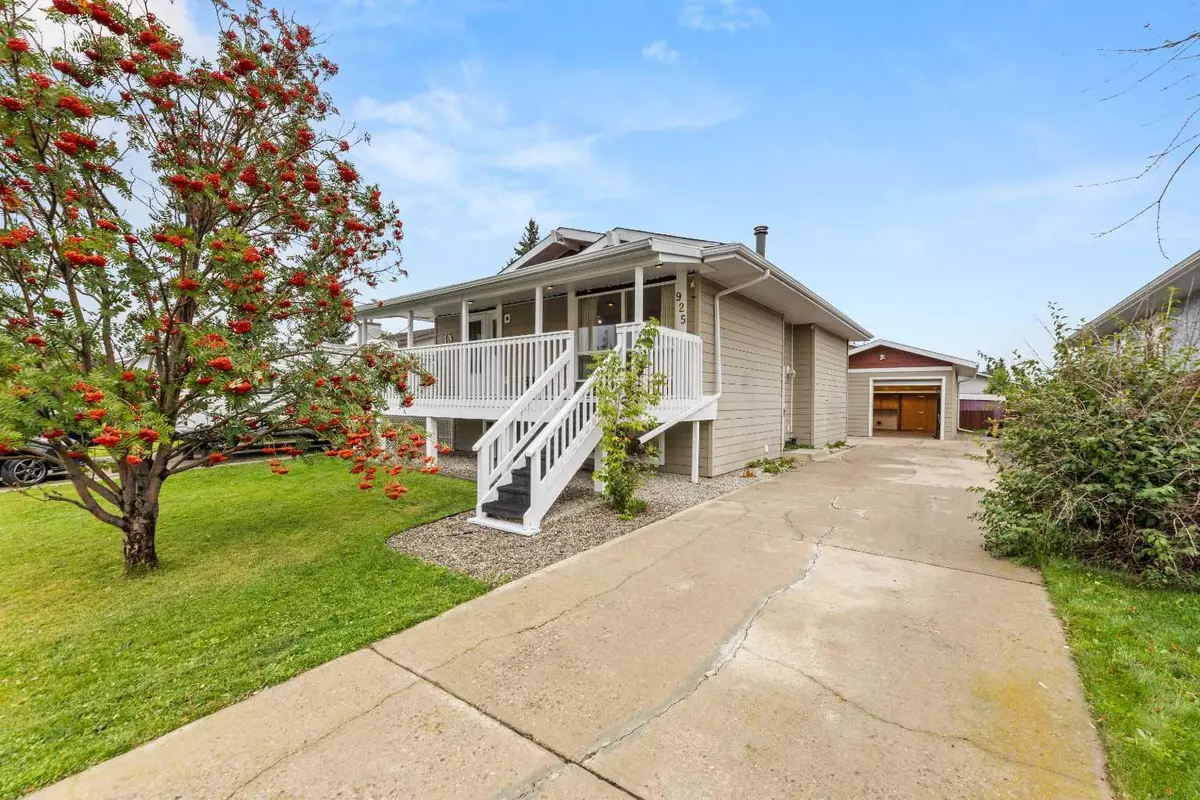$424,000
$434,500
2.4%For more information regarding the value of a property, please contact us for a free consultation.
4 Beds
3 Baths
987 SqFt
SOLD DATE : 10/08/2024
Key Details
Sold Price $424,000
Property Type Single Family Home
Sub Type Detached
Listing Status Sold
Purchase Type For Sale
Square Footage 987 sqft
Price per Sqft $429
MLS® Listing ID A2164883
Sold Date 10/08/24
Style Bi-Level
Bedrooms 4
Full Baths 1
Half Baths 2
Originating Board Calgary
Year Built 1983
Annual Tax Amount $2,872
Tax Year 2024
Lot Size 5,501 Sqft
Acres 0.13
Property Description
WELCOME TO YOUR COZY NEW HOME! Very affordable 4-bedroom bi-level home in the desirable community of Didsbury. This home is on a quiet street close to the playground and walking distance to public schools and the downtown core. This beautifully designed home offers a perfect blend of modern convenience and stylish living. The main floor layout is complemented by a stunning kitchen featuring stainless steel appliances, ample cabinetry and garden door to the covered front porch, perfect for enjoying your morning coffee or unwinding after a long day. Sizeable living room, the master/ensuite, second bedroom and renovated 4pcbath complete this level. The fully finished basement adds versatility with 2 large bedrooms (both with new carpet and paint), bathroom and family room with wood burning fireplace. Private landscaped backyard with corner custom built gazebo, storage shed, oversized single insulated garage to store your toys or workshop. Extended driveway to store your RV and ample parking out front. Great value at an affordable price! Call your favourite realtor to view.
Location
Province AB
County Mountain View County
Zoning R2
Direction W
Rooms
Other Rooms 1
Basement Finished, Full
Interior
Interior Features Ceiling Fan(s), No Animal Home, No Smoking Home
Heating Forced Air, Natural Gas, Wood
Cooling None
Flooring Carpet, Laminate
Fireplaces Number 1
Fireplaces Type Wood Burning
Appliance Dishwasher, Dryer, Gas Stove, Microwave Hood Fan, Refrigerator, Washer, Window Coverings
Laundry In Basement
Exterior
Garage Concrete Driveway, Garage Faces Front, Heated Garage, On Street, Parking Pad, Single Garage Detached
Garage Spaces 1.0
Garage Description Concrete Driveway, Garage Faces Front, Heated Garage, On Street, Parking Pad, Single Garage Detached
Fence Fenced
Community Features Golf, Playground, Pool, Schools Nearby, Shopping Nearby, Sidewalks, Street Lights, Tennis Court(s), Walking/Bike Paths
Roof Type Asphalt Shingle
Porch See Remarks
Lot Frontage 50.0
Exposure W
Total Parking Spaces 4
Building
Lot Description Gazebo, Lawn, Low Maintenance Landscape, Landscaped, Treed
Foundation Poured Concrete
Architectural Style Bi-Level
Level or Stories Bi-Level
Structure Type Composite Siding,Wood Frame
Others
Restrictions None Known
Tax ID 92457433
Ownership Private
Read Less Info
Want to know what your home might be worth? Contact us for a FREE valuation!

Our team is ready to help you sell your home for the highest possible price ASAP
GET MORE INFORMATION

Agent | License ID: LDKATOCAN






