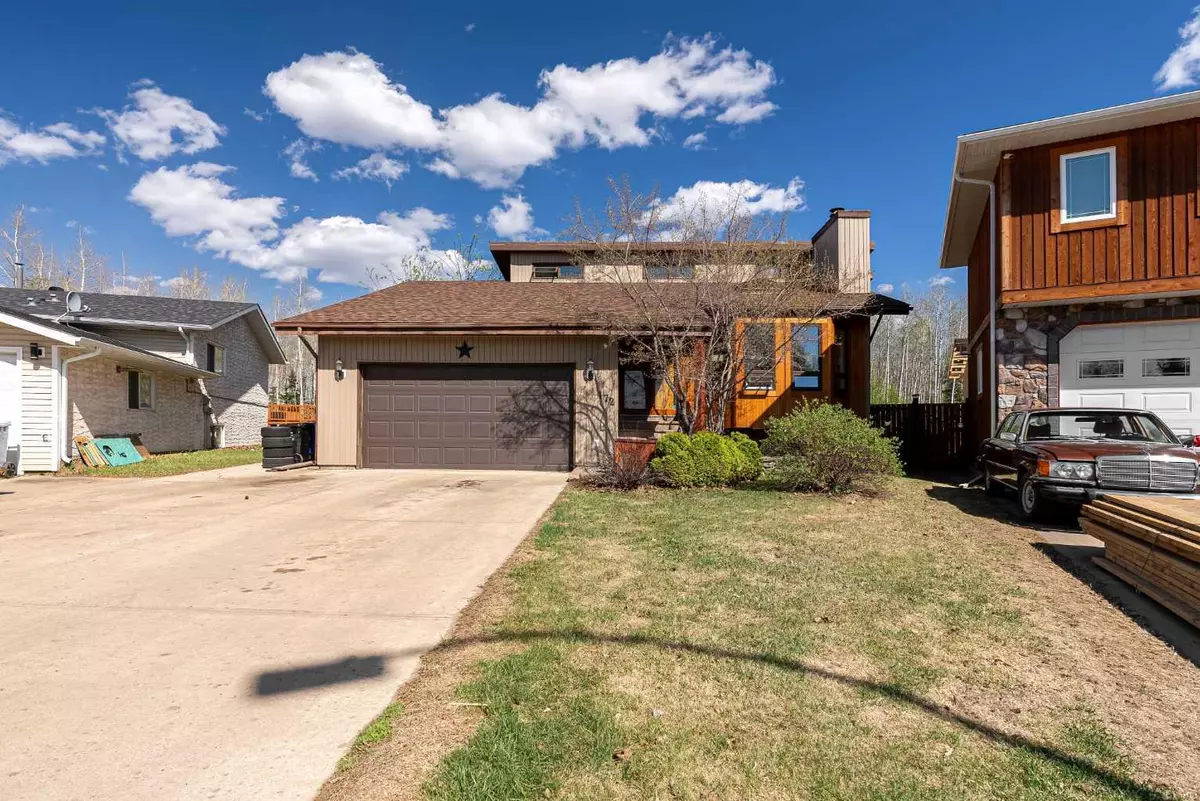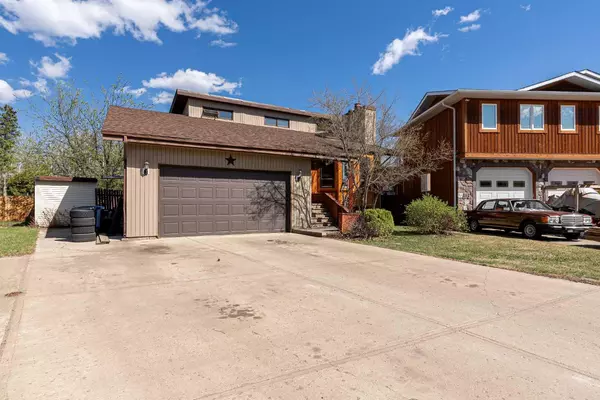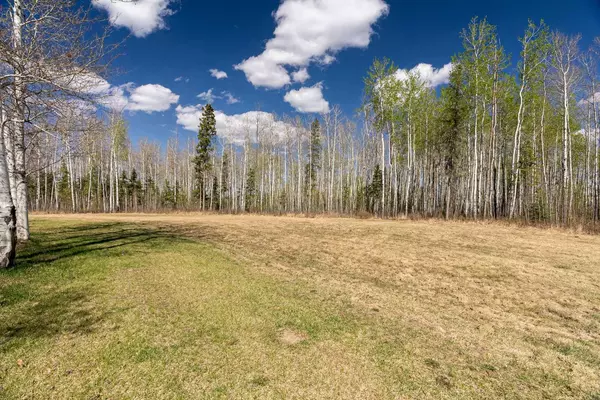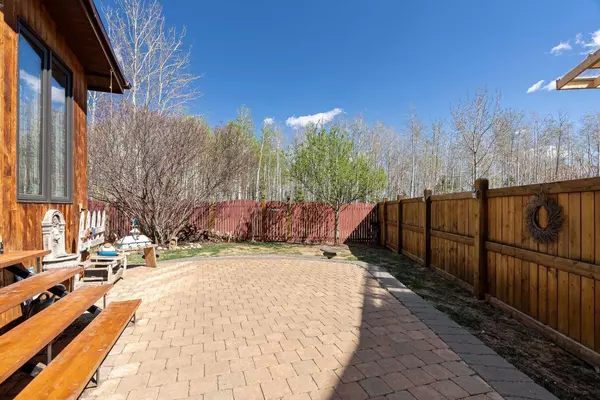$565,000
$599,900
5.8%For more information regarding the value of a property, please contact us for a free consultation.
4 Beds
4 Baths
2,415 SqFt
SOLD DATE : 10/08/2024
Key Details
Sold Price $565,000
Property Type Single Family Home
Sub Type Detached
Listing Status Sold
Purchase Type For Sale
Square Footage 2,415 sqft
Price per Sqft $233
Subdivision Dickinsfield
MLS® Listing ID A2131618
Sold Date 10/08/24
Style 2 Storey
Bedrooms 4
Full Baths 2
Half Baths 2
Originating Board Fort McMurray
Year Built 1981
Annual Tax Amount $2,897
Tax Year 2024
Lot Size 8,949 Sqft
Acres 0.21
Property Description
Welcome to 172 Torrie Bay, a beautiful character filled two story home, located in one of the most sought after locations in Fort McMurray. Nestled into a quiet cul-du- sac in the heart of Dickensfield, this property backs onto the green belt, offering stunning views of the Birchwood trails, local wildlife & the beautiful scenery Fort McMurray has to offer. Unrestricted access to the Birchwood trails allows for direct access to nature & tranquility at your fingertips. As you walk into the entrance, you're greeted by a large family room, cascaded by lots of natural light, hardwood flooring & a re-finished brick wood burning fireplace. As you continue through the main floor, you'll find hardwood flooring throughout, open concept white kitchen / dining room area, a main floor bedroom & a 2 piece powder room with laundry features. On the main floor, you'll also find a beautiful family room, filled with windows, which offer you unrestricted views of the green belt & TONS of natural light. As you take the spiral wood stairs up to the second level, you'll find an open concept hallway with views of the main floor entry / living room, a fully renovated 4 piece main bath with dual sinks, custom shower & large soaker (jet) tub. You'll also find a secondary bedroom & a large primary bedroom complete with his/hers closets & a 2 piece en-suite. This property also offers a fully developed basement with a large rec. room, finished bar (with fridge), a custom wood burning stove, another 2 piece bathroom, a large basement bedroom with a walk in closet & includes a new water softener system (valued at $5000). To top off this amazing character home, the oversized double attached garage is fully heated, has direct access to the backyard & offers a 20'11" x 11'9" heated workshop above. Have an RV? The driveway is also long enough to store that! There is a reason homes to do not go up for sale on this street often; call or text today for your personal viewing.
Location
Province AB
County Wood Buffalo
Area Fm Nw
Zoning R1
Direction SW
Rooms
Other Rooms 1
Basement Finished, Full
Interior
Interior Features Bar, Central Vacuum, Closet Organizers, Double Vanity, Granite Counters, High Ceilings, Jetted Tub, Kitchen Island, Natural Woodwork, No Smoking Home, Open Floorplan, Skylight(s), Soaking Tub, Storage, Vaulted Ceiling(s)
Heating Fireplace(s), Forced Air, Natural Gas, Wood
Cooling Central Air
Flooring Carpet, Hardwood, Vinyl
Fireplaces Number 2
Fireplaces Type Basement, Brick Facing, Decorative, Living Room, Wood Burning
Appliance Bar Fridge, Central Air Conditioner, Dishwasher, Electric Oven, Garage Control(s), Microwave, Range Hood, Refrigerator, Washer/Dryer, Window Coverings
Laundry Main Level
Exterior
Garage Additional Parking, Concrete Driveway, Double Garage Attached, Driveway, Front Drive, Heated Garage, Workshop in Garage
Garage Spaces 2.0
Garage Description Additional Parking, Concrete Driveway, Double Garage Attached, Driveway, Front Drive, Heated Garage, Workshop in Garage
Fence Fenced
Community Features Airport/Runway, Golf, Park, Playground, Schools Nearby, Shopping Nearby, Sidewalks, Street Lights, Walking/Bike Paths
Roof Type Asphalt Shingle
Porch Deck, Front Porch
Total Parking Spaces 6
Building
Lot Description Back Yard, Backs on to Park/Green Space, City Lot, Cul-De-Sac, Fruit Trees/Shrub(s), Lawn, Garden, Greenbelt, No Neighbours Behind, Landscaped, Many Trees, Pie Shaped Lot, Views
Foundation Poured Concrete
Architectural Style 2 Storey
Level or Stories Two
Structure Type Cedar,Mixed,Stucco,Wood Siding
Others
Restrictions None Known
Tax ID 83267570
Ownership Private
Read Less Info
Want to know what your home might be worth? Contact us for a FREE valuation!

Our team is ready to help you sell your home for the highest possible price ASAP
GET MORE INFORMATION

Agent | License ID: LDKATOCAN






