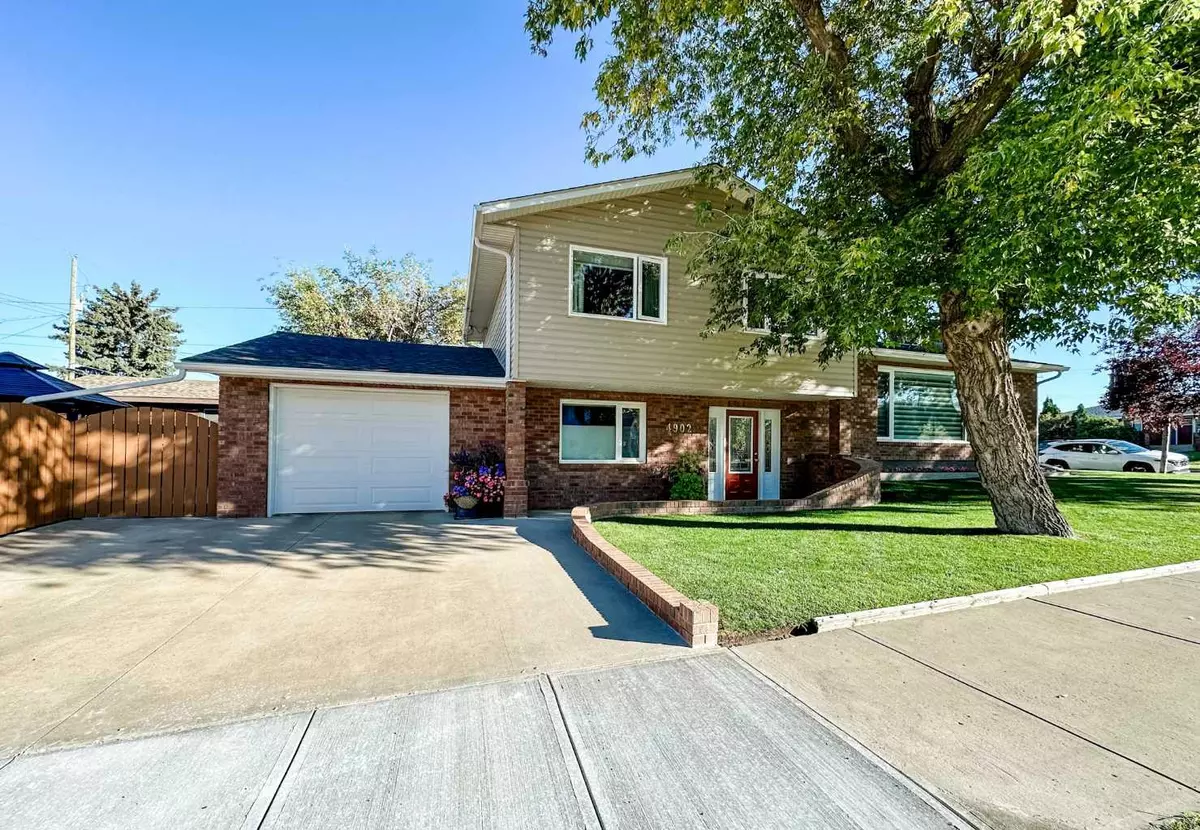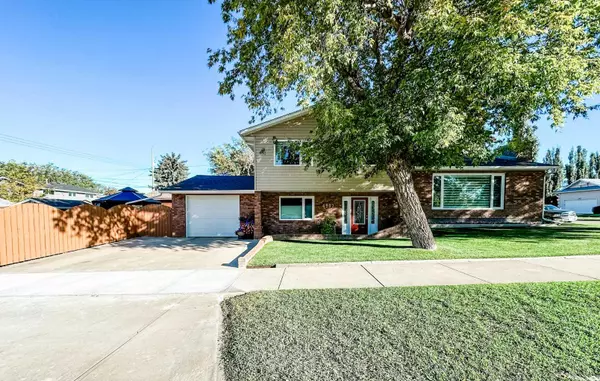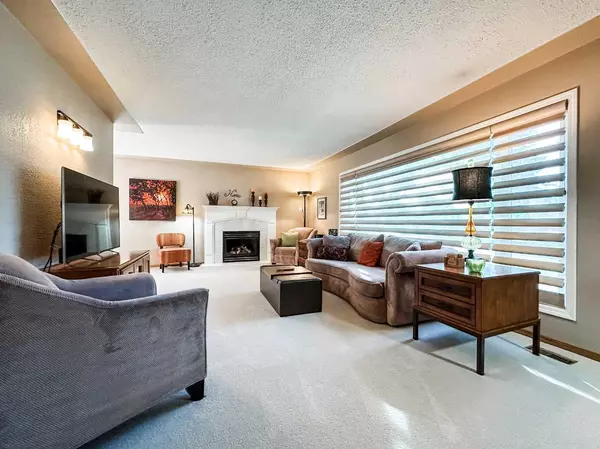$333,000
$319,000
4.4%For more information regarding the value of a property, please contact us for a free consultation.
3 Beds
2 Baths
1,720 SqFt
SOLD DATE : 10/08/2024
Key Details
Sold Price $333,000
Property Type Single Family Home
Sub Type Detached
Listing Status Sold
Purchase Type For Sale
Square Footage 1,720 sqft
Price per Sqft $193
Subdivision Downtown West
MLS® Listing ID A2168192
Sold Date 10/08/24
Style 3 Level Split
Bedrooms 3
Full Baths 1
Half Baths 1
Originating Board Central Alberta
Year Built 1961
Annual Tax Amount $2,296
Tax Year 2024
Lot Size 6,000 Sqft
Acres 0.14
Property Description
Imagine yourself here! At 4902 52 Street where the list of perks is long. This ultra clean, well maintained home has 4 bedrooms and 2 bathrooms and has seen many updates over the years. Including but not limited to windows, furnace, hot water tank, gas fireplace, and shingles. The main floor has a cozy and functional layout with the living room, kitchen and dining area sharing the space. The upper level has the main bathroom, primary bedroom, and 2 more good-sized bedrooms. The lower level completes the package with a 4th bedroom, 2 pce bathroom, and laundry room. The exterior portion of this property is absolutely awesome. The property has so many spaces to enjoy. A fully fenced yard with a concrete patio, gazebo, raised garden beds, and an outdoor covered workspace area. On a side note…this home is conveniently located close to schools, shopping, playgrounds, and is on one of the most beautiful and mature streets in Stettler. This one really is a gem.
Location
Province AB
County Stettler No. 6, County Of
Zoning R1
Direction S
Rooms
Basement None
Interior
Interior Features No Smoking Home, Pantry, See Remarks, Vinyl Windows
Heating Forced Air, Natural Gas
Cooling None
Flooring Carpet, Laminate, Linoleum
Fireplaces Number 1
Fireplaces Type Gas, Living Room, Mantle
Appliance See Remarks
Laundry Main Level
Exterior
Garage Driveway, Front Drive, Heated Garage, Single Garage Attached
Garage Spaces 1.0
Garage Description Driveway, Front Drive, Heated Garage, Single Garage Attached
Fence Fenced
Community Features Other, Park, Schools Nearby, Shopping Nearby, Sidewalks, Street Lights
Roof Type Asphalt Shingle
Porch Patio, See Remarks
Lot Frontage 129.0
Total Parking Spaces 2
Building
Lot Description Corner Lot, Fruit Trees/Shrub(s), Gazebo, Front Yard, Lawn, Landscaped, Street Lighting, Private, See Remarks
Foundation Poured Concrete
Architectural Style 3 Level Split
Level or Stories 3 Level Split
Structure Type Concrete,Wood Frame
Others
Restrictions None Known
Tax ID 58176936
Ownership Private
Read Less Info
Want to know what your home might be worth? Contact us for a FREE valuation!

Our team is ready to help you sell your home for the highest possible price ASAP
GET MORE INFORMATION

Agent | License ID: LDKATOCAN






