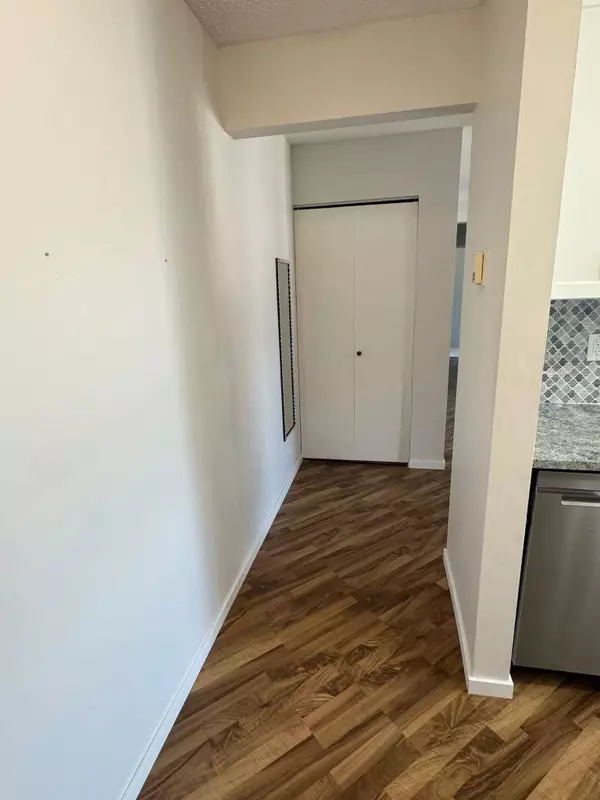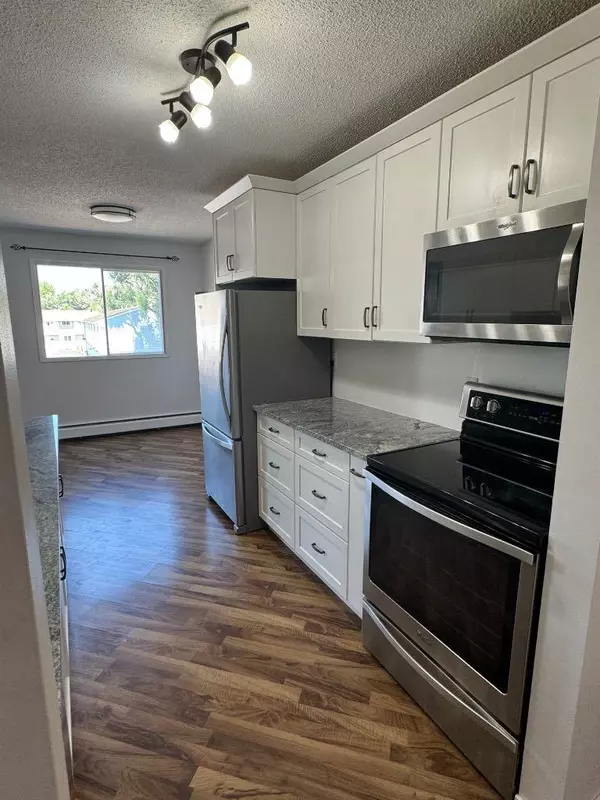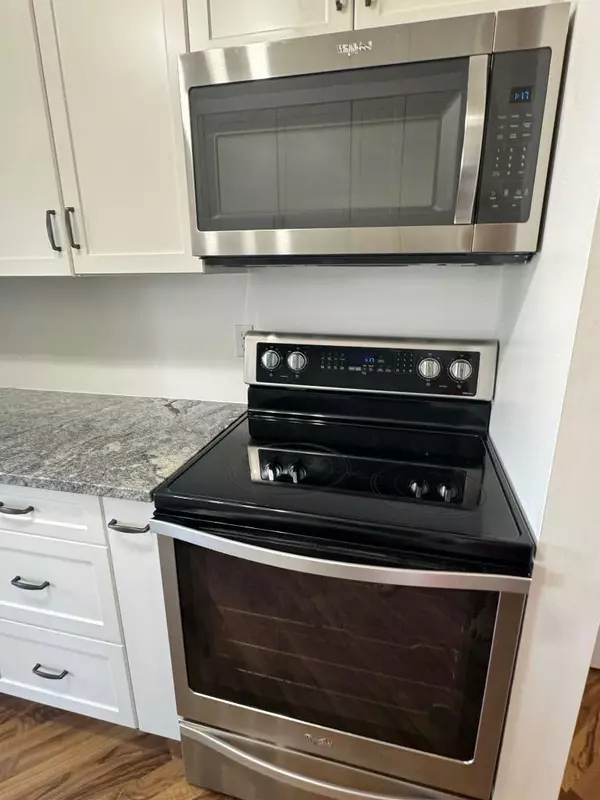$132,500
$138,900
4.6%For more information regarding the value of a property, please contact us for a free consultation.
2 Beds
1 Bath
826 SqFt
SOLD DATE : 10/08/2024
Key Details
Sold Price $132,500
Property Type Condo
Sub Type Apartment
Listing Status Sold
Purchase Type For Sale
Square Footage 826 sqft
Price per Sqft $160
Subdivision Northeast Crescent Heights
MLS® Listing ID A2157298
Sold Date 10/08/24
Style Low-Rise(1-4)
Bedrooms 2
Full Baths 1
Condo Fees $355/mo
Originating Board South Central
Year Built 1974
Annual Tax Amount $999
Tax Year 2024
Property Description
Attention!! Why rent when you can own this beautiful 2 bedroom condo?? This condo would also make a great revenue property! This building has no age restrictions and allows small pets with approval. The attractive 2 bedroom, 1 bathroom condo is move in ready and features a recently updated kitchen with marble counters, kitchen craft cupboards and newer stainless steel appliances including a built in dishwasher! Some fresh paint adorns the walls of the spacious floor plan and a gas fire place compliments the living area. The well kept complex is close to schools, playgrounds, shopping and golf!! Condo fees include water, gas, sewer exterior insurance, reserve fund, garbage removal, snow removal, lawn maintenance and assigned off street parking. Call now for your private viewing, this condo won't last long!
Location
Province AB
County Medicine Hat
Zoning R-MD
Direction NE
Rooms
Basement None
Interior
Interior Features Ceiling Fan(s), No Animal Home, No Smoking Home, Storage
Heating Hot Water
Cooling Wall/Window Unit(s)
Flooring Carpet, Laminate, Linoleum
Fireplaces Number 1
Fireplaces Type Gas
Appliance Dishwasher, Electric Stove, Microwave, Microwave Hood Fan, Refrigerator, Wall/Window Air Conditioner, Window Coverings
Laundry Common Area, In Basement
Exterior
Garage Assigned, Off Street, Parking Lot, Paved, Plug-In
Garage Description Assigned, Off Street, Parking Lot, Paved, Plug-In
Community Features Golf, Park, Playground, Pool, Schools Nearby, Shopping Nearby, Sidewalks, Street Lights
Utilities Available Cable Available, Electricity Available, Garbage Collection, Heating Paid For, High Speed Internet Available, Sewer Connected, Water Paid For, Water Connected
Amenities Available Coin Laundry, Parking
Porch Balcony(s)
Exposure N
Total Parking Spaces 1
Building
Story 3
Foundation Poured Concrete
Sewer Public Sewer
Water Public
Architectural Style Low-Rise(1-4)
Level or Stories Single Level Unit
Structure Type Brick,Concrete
Others
HOA Fee Include Common Area Maintenance,Gas,Insurance,Interior Maintenance,Maintenance Grounds,Parking,Professional Management,Reserve Fund Contributions,Sewer,Snow Removal,Trash,Water
Restrictions None Known
Tax ID 91168220
Ownership Private
Pets Description Restrictions, Yes
Read Less Info
Want to know what your home might be worth? Contact us for a FREE valuation!

Our team is ready to help you sell your home for the highest possible price ASAP
GET MORE INFORMATION

Agent | License ID: LDKATOCAN






