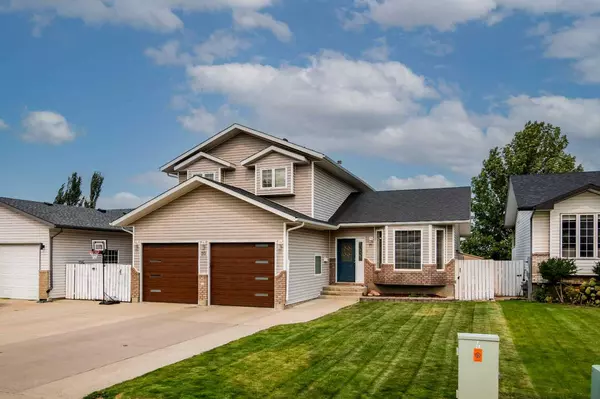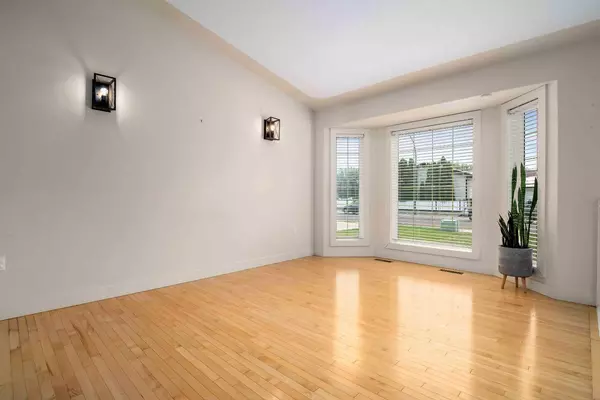$472,500
$489,900
3.6%For more information regarding the value of a property, please contact us for a free consultation.
5 Beds
4 Baths
1,942 SqFt
SOLD DATE : 10/08/2024
Key Details
Sold Price $472,500
Property Type Single Family Home
Sub Type Detached
Listing Status Sold
Purchase Type For Sale
Square Footage 1,942 sqft
Price per Sqft $243
Subdivision Se Southridge
MLS® Listing ID A2164253
Sold Date 10/08/24
Style 2 Storey
Bedrooms 5
Full Baths 3
Half Baths 1
Originating Board Medicine Hat
Year Built 1997
Annual Tax Amount $4,265
Tax Year 2024
Lot Size 5,761 Sqft
Acres 0.13
Property Description
Welcome to this beautiful family-friendly home, ideally situated near schools, shopping, and recreation. With 5 bedrooms and 3.5 bathrooms, this spacious property is designed to meet the needs of growing families. As you step inside, you’ll immediately notice the well-thought-out main living room, offering an inviting space to unwind. The adjacent kitchen is a cook’s dream, featuring modern appliances, ample counter space, an island, and a smart layout that will inspire your culinary creativity. The connected dining area is perfect for both intimate family dinners and entertaining guests. A standout feature of this home is the large family room, complete with a cozy gas fireplace. A versatile bedroom on the main floor offers flexibility for guests, a home office, or a playroom. Upstairs, the second floor is dedicated to your family's privacy and comfort. The primary bedroom is a peaceful retreat, featuring a generous walk-in closet and a 3-piece ensuite bathroom. The convenience of an upstairs laundry room makes household chores more manageable. Two additional bedrooms and a full bathroom complete this level. The finished basement offers endless possibilities with a large recreation area, complete with a projector and screen—ideal for movie nights, workouts, or hobbies. A 3-piece bathroom and an additional bedroom offers more living space. Step outside to a sizable backyard, perfect for outdoor activities, gardening, or simply relaxing. A covered deck enhances your outdoor living experience, providing an ideal spot for barbecues or morning coffee. Located within walking distance to schools, parks, and a recreation center, this home supports a vibrant and active family lifestyle. Don't miss out on this incredible opportunity to make this home yours!
Location
Province AB
County Medicine Hat
Zoning R-LD
Direction S
Rooms
Other Rooms 1
Basement Finished, Full
Interior
Interior Features See Remarks
Heating Forced Air
Cooling Central Air
Flooring Carpet, Hardwood, Linoleum, Tile
Fireplaces Number 2
Fireplaces Type Electric, Gas
Appliance Other
Laundry Laundry Room, Upper Level
Exterior
Garage Double Garage Attached
Garage Spaces 2.0
Garage Description Double Garage Attached
Fence Fenced
Community Features Playground, Schools Nearby, Shopping Nearby, Walking/Bike Paths
Roof Type Asphalt Shingle
Porch Deck
Lot Frontage 51.66
Total Parking Spaces 2
Building
Lot Description No Neighbours Behind, Landscaped, Underground Sprinklers
Foundation Poured Concrete
Architectural Style 2 Storey
Level or Stories Two
Structure Type Brick,Vinyl Siding,Wood Frame
Others
Restrictions None Known
Tax ID 91148452
Ownership Private
Read Less Info
Want to know what your home might be worth? Contact us for a FREE valuation!

Our team is ready to help you sell your home for the highest possible price ASAP
GET MORE INFORMATION

Agent | License ID: LDKATOCAN






