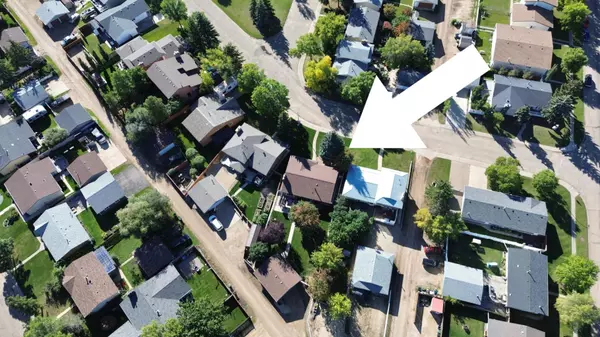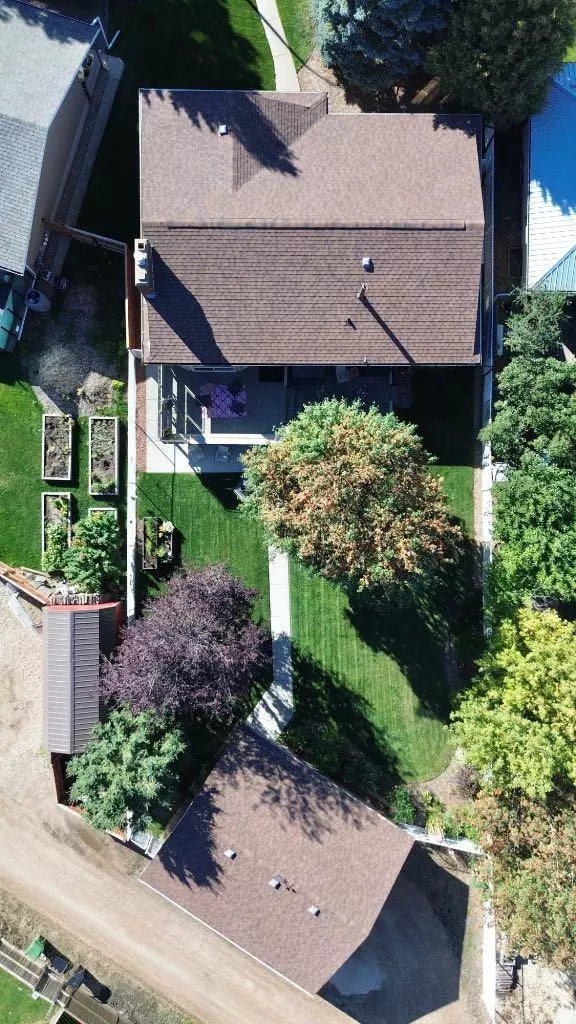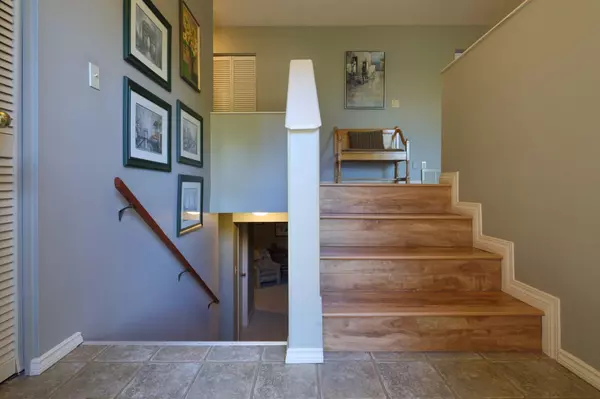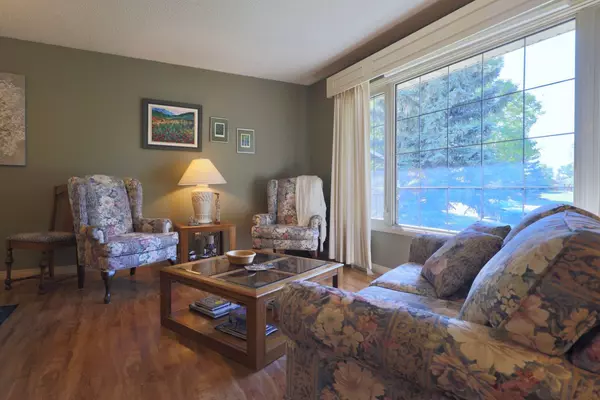$480,000
$489,000
1.8%For more information regarding the value of a property, please contact us for a free consultation.
4 Beds
3 Baths
1,467 SqFt
SOLD DATE : 10/07/2024
Key Details
Sold Price $480,000
Property Type Single Family Home
Sub Type Detached
Listing Status Sold
Purchase Type For Sale
Square Footage 1,467 sqft
Price per Sqft $327
Subdivision Marler
MLS® Listing ID A2167445
Sold Date 10/07/24
Style Bungalow
Bedrooms 4
Full Baths 3
Originating Board Central Alberta
Year Built 1981
Annual Tax Amount $4,062
Tax Year 2024
Lot Size 9,955 Sqft
Acres 0.23
Lot Dimensions 55x181x67x44
Property Description
One of the best neighborhoods in Camrose boasts this 1467 St ft bungalow with 4 beds, 3 baths, and room to grow! Enter this executive style family home and you'll immediately be captivated by the beautiful open concept living room, dining room & cozy gas fireplace & sitting area. The kitchen has plenty of cabinets, a handy prep island and pantry. Theres plenty of natural light pouring in from the huge wall of front windows and bright back windows. Deck access off the kitchen will be one of your favorite features as it leads to a 2-tiered deck with accent lighting, gas line for BBQ'ing and a space that you can enjoy & entertain on year round. Your guests will be so amazed by the pristine fenced yard and landscaping perfection. Guys -there is even a 24x28 garage and potential for RV parking with gate-both of these a rare find in Camrose! With room for a growing family, there are 3 bedrooms on the main floor including the beautiful primary, 3pc ensuite and a 4pc main bathroom. You have the option to move the laundry back upstairs into a massive hall closet. Downstairs you'll find a lovely family room with wood fireplace, a games room with plenty of game/craft storage, a huge laundry room/art room, another bedroom and 3pc bathroom. This entire home has been meticulously cared for and it shows in every way. The yard and grass are the epidemy of perfection and a small testament to how this home has been so lovingly cared for over the years.
Location
Province AB
County Camrose
Zoning R2
Direction W
Rooms
Other Rooms 1
Basement Finished, Full
Interior
Interior Features Closet Organizers, Kitchen Island, Open Floorplan, Pantry, Storage
Heating Fireplace(s), Forced Air, Natural Gas
Cooling None
Flooring Carpet, Laminate
Fireplaces Number 2
Fireplaces Type Basement, Gas, Living Room, Wood Burning
Appliance Dishwasher, Garage Control(s), Microwave, Refrigerator, Stove(s), Washer/Dryer, Window Coverings
Laundry In Basement, Laundry Room
Exterior
Garage Double Garage Detached
Garage Spaces 2.0
Garage Description Double Garage Detached
Fence Fenced
Community Features Park, Playground, Schools Nearby, Shopping Nearby, Sidewalks, Street Lights, Walking/Bike Paths
Roof Type Asphalt Shingle
Porch Deck
Lot Frontage 55.0
Total Parking Spaces 4
Building
Lot Description Back Lane, Back Yard, Fruit Trees/Shrub(s), Front Yard, No Neighbours Behind, Landscaped, Private
Foundation Poured Concrete
Architectural Style Bungalow
Level or Stories One
Structure Type Brick
Others
Restrictions None Known
Tax ID 92270514
Ownership Private
Read Less Info
Want to know what your home might be worth? Contact us for a FREE valuation!

Our team is ready to help you sell your home for the highest possible price ASAP
GET MORE INFORMATION

Agent | License ID: LDKATOCAN






