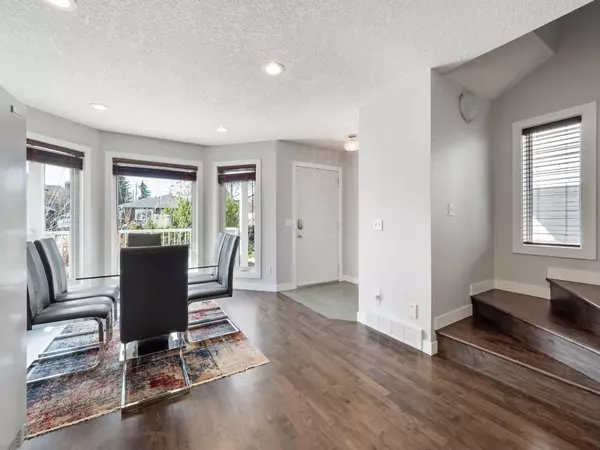$815,000
$824,900
1.2%For more information regarding the value of a property, please contact us for a free consultation.
3 Beds
4 Baths
1,843 SqFt
SOLD DATE : 10/07/2024
Key Details
Sold Price $815,000
Property Type Single Family Home
Sub Type Detached
Listing Status Sold
Purchase Type For Sale
Square Footage 1,843 sqft
Price per Sqft $442
Subdivision Crescent Heights
MLS® Listing ID A2145622
Sold Date 10/07/24
Style 2 Storey
Bedrooms 3
Full Baths 3
Half Baths 1
Originating Board Calgary
Year Built 1994
Annual Tax Amount $4,783
Tax Year 2024
Lot Size 3,434 Sqft
Acres 0.08
Property Description
Welcome to this bright and spacious 1843sqft 2 story home in highly sought after Crescent Heights. This beautifully updated home offers 3 bedrooms up and 1 down (non-egress), 3.5 baths, fully developed basement and a double detached garage. The open concept main floor features hardwood flooring throughout and plenty of large windows for added natural light. The kitchen was completely renovated in 2013 and features an abundance of white full height cabinets, a huge island with seating for 8, granite countertops and stainless appliances. The extra touches have not been overlooked, there are 2 pantries including a tall storage closet for broom/mop/vacuum, under cabinet window and undercabinet lighting. The inviting kitchen nook, oversized dining room and large living area with cozy gas fireplace makes relaxing and entertaining a breeze. A convenient 2 pc bathroom and a side entry/mud room complete the main level. The hardwood floors continue upstairs where you will find the primary bedroom with vaulted ceilings, large walk in closet and 5pc ensuite bathroom with large soaker tub. Two additional good sized bedrooms, one with great views of downtown, and an updated 4 pc bathroom complete the space. The basement is fully developed with nice high ceilings making it a great space for a family room/games room or home gym. There is an additional bedroom/office space and another updated 3 pc bathroom with a huge walk in shower. Enjoy relaxing in the sun on the south facing front porch overlooking the low maintenance garden with lovely perennials. The back deck with zen garden is the perfect spot to wind down. Nice quiet location on a tree lined street. Walk to shopping, restaurants, transit, Crescent Heights High School, Stronghold Climbing Center, Community Center, North Hill Curling Club and Crescent Heights Park with tennis courts, playground and sports fields. Quick commute to downtown and easy access to major roadways makes getting around the city and out to the mountains a breeze. Be sure to view the virtual tour. Don't miss out, call today to view.
Location
Province AB
County Calgary
Area Cal Zone Cc
Zoning M-C2
Direction S
Rooms
Other Rooms 1
Basement Finished, Full
Interior
Interior Features Breakfast Bar, Closet Organizers, Double Vanity, Granite Counters, Jetted Tub, Kitchen Island, Open Floorplan, Pantry, Storage, Vinyl Windows, Walk-In Closet(s)
Heating Forced Air, Natural Gas
Cooling None
Flooring Carpet, Ceramic Tile, Hardwood
Fireplaces Number 1
Fireplaces Type Brick Facing, Family Room, Gas, Mantle
Appliance Dishwasher, Dryer, Electric Range, Garage Control(s), Range Hood, Refrigerator, Washer, Window Coverings
Laundry In Basement
Exterior
Garage Double Garage Detached
Garage Spaces 2.0
Garage Description Double Garage Detached
Fence None
Community Features Park, Playground, Schools Nearby, Shopping Nearby, Sidewalks, Tennis Court(s), Walking/Bike Paths
Roof Type Asphalt Shingle
Porch Deck, Front Porch
Lot Frontage 24.21
Total Parking Spaces 2
Building
Lot Description Back Lane, Back Yard, Fruit Trees/Shrub(s), Few Trees, Front Yard, No Neighbours Behind, Landscaped
Foundation Poured Concrete
Architectural Style 2 Storey
Level or Stories Two
Structure Type Vinyl Siding
Others
Restrictions Restrictive Covenant
Ownership Private
Read Less Info
Want to know what your home might be worth? Contact us for a FREE valuation!

Our team is ready to help you sell your home for the highest possible price ASAP
GET MORE INFORMATION

Agent | License ID: LDKATOCAN






