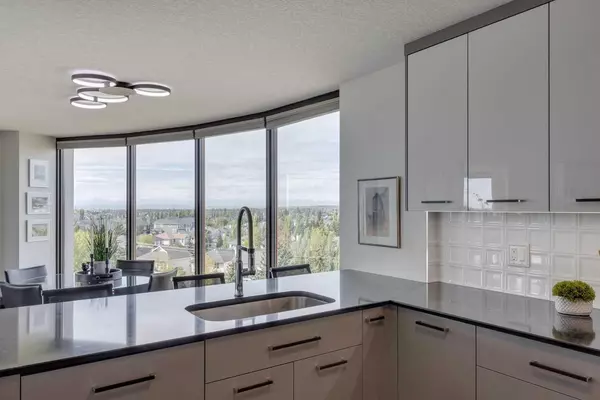$646,400
$649,900
0.5%For more information regarding the value of a property, please contact us for a free consultation.
2 Beds
2 Baths
1,385 SqFt
SOLD DATE : 10/07/2024
Key Details
Sold Price $646,400
Property Type Condo
Sub Type Apartment
Listing Status Sold
Purchase Type For Sale
Square Footage 1,385 sqft
Price per Sqft $466
Subdivision Coach Hill
MLS® Listing ID A2169094
Sold Date 10/07/24
Style High-Rise (5+)
Bedrooms 2
Full Baths 2
Condo Fees $783/mo
Originating Board Calgary
Year Built 1978
Annual Tax Amount $2,354
Tax Year 2024
Property Description
Welcome to Odyssey Towers - a magnificent residence nestled in the heart of Coach Hill. A rare offering of 1,385 square feet, thoughtfully redesigned for the most discerning buyer. This sophisticated suite has undergone numerous upgrades and customizations, each displaying the highest level of craftsmanship and interior tailoring - leaving nothing to be desired. Come home to uninterrupted views of the Rocky Mountains and city skyline from every room, creating an air of relaxed comfort and tranquility. Get inspired by the chef-grade kitchen and become the consummate host, entertaining family and friends throughout the transitional floor plan that flows seamlessly from room to room. Retire for the night in the harmoniously appointed primary wing, which is an escape within itself. Wake up to a sauna or steam and relax in the private residents club before starting another amazing day. This incredible residence is graced with uncompromised pride of ownership and reflects the essence of a life well lived.
Location
Province AB
County Calgary
Area Cal Zone W
Zoning DC
Direction E
Rooms
Other Rooms 1
Interior
Interior Features Built-in Features, Closet Organizers, Granite Counters, High Ceilings, Kitchen Island, No Animal Home, No Smoking Home, Open Floorplan, Soaking Tub, Storage, Walk-In Closet(s)
Heating Baseboard, Natural Gas
Cooling Sep. HVAC Units
Flooring Vinyl Plank
Fireplaces Number 1
Fireplaces Type Electric
Appliance Central Air Conditioner, Dishwasher, Double Oven, Dryer, Microwave, Range Hood, Refrigerator, Washer, Window Coverings, Wine Refrigerator
Laundry In Unit, Laundry Room
Exterior
Garage Assigned, Parkade, Stall, Underground
Garage Spaces 2.0
Garage Description Assigned, Parkade, Stall, Underground
Community Features Park, Playground, Schools Nearby, Shopping Nearby, Sidewalks, Street Lights, Walking/Bike Paths
Amenities Available Elevator(s), Guest Suite, Parking, Sauna, Secured Parking, Snow Removal, Storage, Visitor Parking
Porch Balcony(s)
Exposure SW
Total Parking Spaces 2
Building
Story 11
Architectural Style High-Rise (5+)
Level or Stories Single Level Unit
Structure Type Concrete
Others
HOA Fee Include Common Area Maintenance,Heat,Insurance,Maintenance Grounds,Professional Management,Reserve Fund Contributions,Sewer,Snow Removal,Trash,Water
Restrictions None Known,Pets Not Allowed
Ownership Private
Pets Description No
Read Less Info
Want to know what your home might be worth? Contact us for a FREE valuation!

Our team is ready to help you sell your home for the highest possible price ASAP
GET MORE INFORMATION

Agent | License ID: LDKATOCAN






