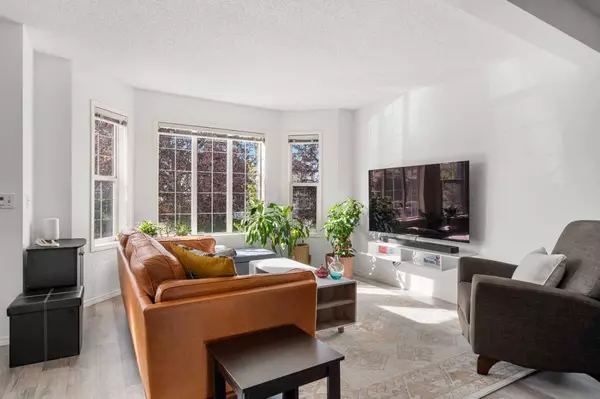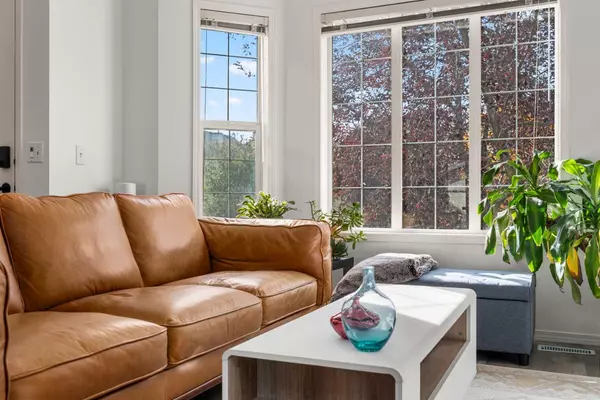$569,900
$569,900
For more information regarding the value of a property, please contact us for a free consultation.
3 Beds
3 Baths
1,323 SqFt
SOLD DATE : 10/07/2024
Key Details
Sold Price $569,900
Property Type Single Family Home
Sub Type Detached
Listing Status Sold
Purchase Type For Sale
Square Footage 1,323 sqft
Price per Sqft $430
Subdivision Bridlewood
MLS® Listing ID A2168641
Sold Date 10/07/24
Style 2 Storey
Bedrooms 3
Full Baths 2
Half Baths 1
Originating Board Calgary
Year Built 1998
Annual Tax Amount $2,902
Tax Year 2024
Lot Size 3,153 Sqft
Acres 0.07
Property Description
Excellent opportunity to become a homeowner in a great community! This charming 2 storey home in Bridlewood has everything that you’ve been looking for. Offering 3 bedrooms, 2.5 bathrooms over 1,320 SqFt of living space, and an oversized, insulated, and heated double detached garage with 220v! Recent upgrades include a new fridge, stove, and microwave hood fan (2024), along with modernized lighting and updated fixtures in the kitchen and bathrooms. The front foyer leads into a bright and airy living area, seamlessly connected to a formal dining space, all illuminated by the large bay windows. Luxury vinyl flooring runs underfoot throughout the main level. The well-appointed kitchen features a stainless-steel appliance package, a full pantry, and a classic white backsplash. Just off the kitchen is the dining nook with sliding patio doors providing access to the private backyard. A well-located 2pc bathroom with a contemporary accent wall completes the main level. Upstairs, you’ll find 3 generously sized bedrooms, a full bathroom, and the expansive primary retreat complete with a bright 3pc ensuite. The basement features a convenient laundry area and is framed, ready for your creative touch. Outside, the massive back deck wraps around to the hot tub creating the perfect place to relax and unwind. The oversized double garage is ideal for all your hobbies and storage needs and boasts a recently installed smart garage door opener. This fantastic family home is ideally located walking distance to schools, parks, and playgrounds! Easy access to all local amenities and Stoney Trail. Come experience the best in Bridlewood!
Location
Province AB
County Calgary
Area Cal Zone S
Zoning R-G
Direction S
Rooms
Other Rooms 1
Basement Full, Unfinished
Interior
Interior Features Ceiling Fan(s), No Smoking Home, Open Floorplan, Pantry, Storage
Heating Forced Air, Natural Gas
Cooling None
Flooring Carpet, Linoleum, Vinyl
Appliance Dishwasher, Electric Stove, Microwave Hood Fan, Refrigerator, Window Coverings
Laundry In Basement, Laundry Room
Exterior
Garage 220 Volt Wiring, Alley Access, Double Garage Detached, Heated Garage, Insulated, Oversized
Garage Spaces 2.0
Garage Description 220 Volt Wiring, Alley Access, Double Garage Detached, Heated Garage, Insulated, Oversized
Fence Fenced
Community Features Park, Playground, Schools Nearby, Shopping Nearby, Walking/Bike Paths
Roof Type Asphalt Shingle
Porch Deck, Front Porch
Lot Frontage 30.05
Total Parking Spaces 2
Building
Lot Description Back Lane, Back Yard, Front Yard, Lawn, Private, Rectangular Lot
Foundation Poured Concrete
Architectural Style 2 Storey
Level or Stories Two
Structure Type Vinyl Siding,Wood Frame
Others
Restrictions None Known
Tax ID 95475821
Ownership Private
Read Less Info
Want to know what your home might be worth? Contact us for a FREE valuation!

Our team is ready to help you sell your home for the highest possible price ASAP
GET MORE INFORMATION

Agent | License ID: LDKATOCAN






