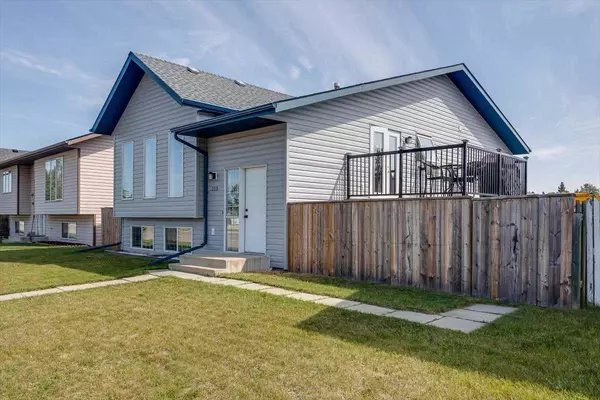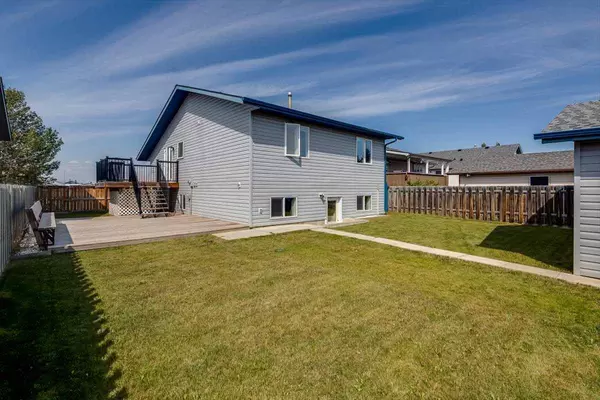$398,000
$409,900
2.9%For more information regarding the value of a property, please contact us for a free consultation.
5 Beds
2 Baths
1,091 SqFt
SOLD DATE : 10/07/2024
Key Details
Sold Price $398,000
Property Type Single Family Home
Sub Type Detached
Listing Status Sold
Purchase Type For Sale
Square Footage 1,091 sqft
Price per Sqft $364
MLS® Listing ID A2157144
Sold Date 10/07/24
Style Bi-Level
Bedrooms 5
Full Baths 2
Originating Board Central Alberta
Year Built 1998
Annual Tax Amount $3,577
Tax Year 2024
Lot Size 5,703 Sqft
Acres 0.13
Lot Dimensions 15.24X34.77
Property Description
Updated family home in SW Sundre! 5 BED, 2 BATH with DETACHED DOUBLE GARAGE! Home has a well thought out floor plan and has been lovingly maintained. Bright West facing sunken living room with lots of windows. Open concept kitchen/dining area. White cabinets & new backsplash. Garden doors off the dining room to a large 2 TIER DECK with built in seating. Plenty of room to entertain. 3 BEDROOMS UP are all large/useable, and 4pc bath. On the lower level you will find the laundry room, spacious living room with WOOD BURNING STOVE. Great for supplemental heating / cozy winter nights. 2 more bedrooms (one with a WALK-IN CLOSET) & a 4pc. bath finish off this floor. WALK UP BASEMENT/SEPARATE ENTRY to the rear yard & detached garage a bonus. Yard is FULLY FENCED and easy to maintain. Double detached garage with ALLEY ACCESS and additional PARKING PAD beside. EV CHARGING/HOOKUP. Tons of room & parking here! Updates include new shingles & siding (2023) & new bsmt vinyl flooring/paint/trim (2022).
Location
Province AB
County Mountain View County
Zoning R1
Direction W
Rooms
Basement Separate/Exterior Entry, Finished, Full, Walk-Up To Grade
Interior
Interior Features See Remarks
Heating Forced Air
Cooling None
Flooring Carpet, Vinyl
Fireplaces Number 1
Fireplaces Type Basement, Wood Burning Stove
Appliance Dishwasher, Electric Stove, Garage Control(s), Range Hood, Refrigerator, Washer/Dryer, Window Coverings
Laundry In Basement
Exterior
Garage Alley Access, Double Garage Detached, Garage Door Opener, Insulated, Off Street, On Street, Oversized, Parking Pad, Private Electric Vehicle Charging Station(s)
Garage Spaces 2.0
Garage Description Alley Access, Double Garage Detached, Garage Door Opener, Insulated, Off Street, On Street, Oversized, Parking Pad, Private Electric Vehicle Charging Station(s)
Fence Fenced
Community Features Golf, Schools Nearby, Shopping Nearby, Sidewalks, Street Lights
Roof Type Asphalt Shingle
Porch Deck
Lot Frontage 50.0
Total Parking Spaces 5
Building
Lot Description Back Lane, Back Yard, Lawn, Level, Rectangular Lot
Foundation Poured Concrete
Architectural Style Bi-Level
Level or Stories Bi-Level
Structure Type Vinyl Siding
Others
Restrictions None Known
Tax ID 91575752
Ownership Private
Read Less Info
Want to know what your home might be worth? Contact us for a FREE valuation!

Our team is ready to help you sell your home for the highest possible price ASAP
GET MORE INFORMATION

Agent | License ID: LDKATOCAN






