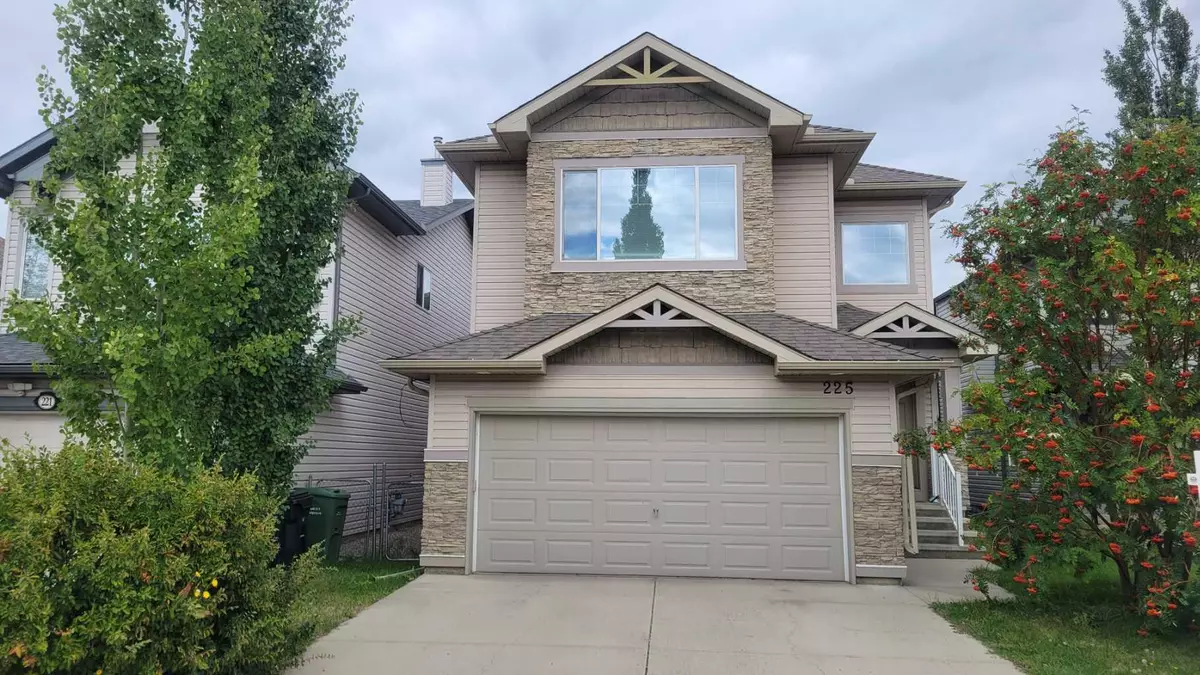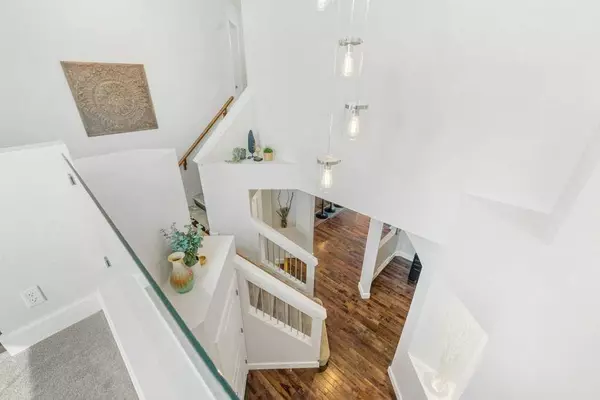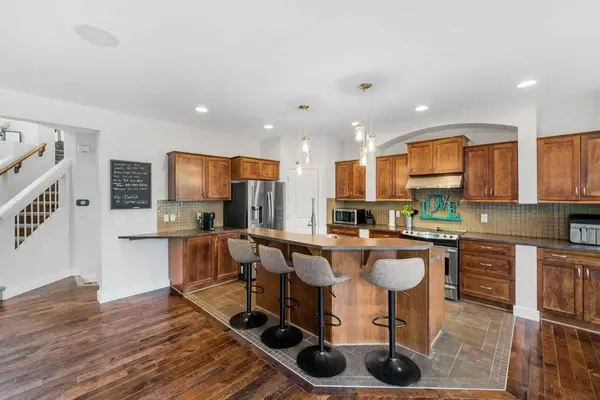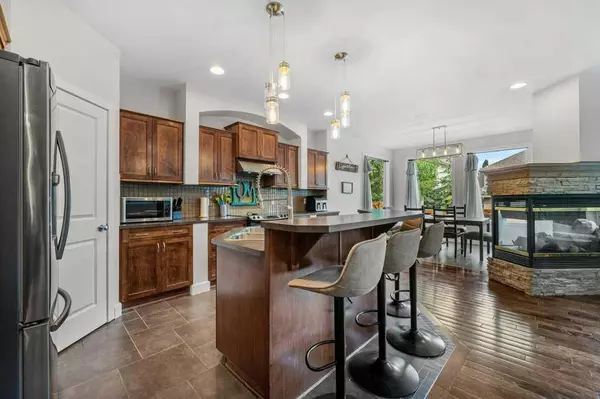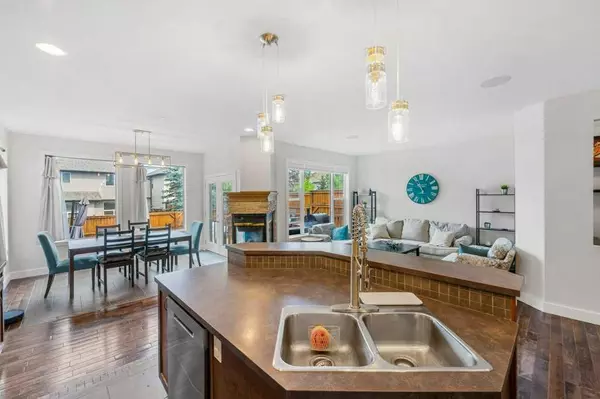$700,000
$714,999
2.1%For more information regarding the value of a property, please contact us for a free consultation.
3 Beds
3 Baths
2,208 SqFt
SOLD DATE : 10/07/2024
Key Details
Sold Price $700,000
Property Type Single Family Home
Sub Type Detached
Listing Status Sold
Purchase Type For Sale
Square Footage 2,208 sqft
Price per Sqft $317
Subdivision Cranston
MLS® Listing ID A2162887
Sold Date 10/07/24
Style 2 Storey
Bedrooms 3
Full Baths 2
Half Baths 1
HOA Fees $15/ann
HOA Y/N 1
Originating Board Calgary
Year Built 2005
Annual Tax Amount $4,037
Tax Year 2024
Lot Size 3,928 Sqft
Acres 0.09
Property Description
Welcome to the home of your dreams, the home for building memories. As you enter this amazing home you are greeted with a grand 2 storey foyer. This spacious main level boasts a gorgeous kitchen ready for you to step in and create delicious entrees for friends and families. With stainless steel appliances and ample cupboards, you will be in your element while making all your favourite meals. With hardwood floors throughout the entire main level, 9ft ceilings as well as ceiling speakers throughout the entire home you have your own unique elements of luxury to showcase your personal design aesthetics. The main level also hosts a dining room and living room with a lovely open layout to allow for entertaining year round. With a 2 piece powder room, an office or den area and main level laundry, this space is ideal for your busy lifestyle. The 3 sided fireplace is truly the icing on the cake when you are snuggled on your cozy couch taking in a quiet evening after a long day of work. As you head up your grand staircase you are greeted by your large bonus room with a bar fridge for enjoying your cold beverages from the comfort of your couch. This level hosts 3 large bedrooms and a main bathroom with ample room for your growing family. The primary bedroom is the perfect place to melt away at the end of each day. With a luxurious spa like ensuite and walk in closet, this is the ideal place to rest and recharge each and every day. The large backyard is an amazing extension of your living space, with a 3 tier deck with a patio landing, perfect for taking in Mother Nature all year long. The basement has been framed in for future development with roughed in electrical and a subfloor. This is a great space for you to put your own stamp on the design of your home. Cranston is a fabulous community for those just starting out as well as those with growing families making memories and having adventures. The community clubhouse with a splash park and year round amenities is a fabulous way to connect with neighbours and build lasting friendships. Your future home is walking distance to two elementary schools, parks and pathways for added adventures in your new community. This home is the perfect place to put down roots, focus on family, laughter and love all while enjoying the carefree lifestyle of the fabulous community of Cranston.
Location
Province AB
County Calgary
Area Cal Zone Se
Zoning R-1N
Direction S
Rooms
Other Rooms 1
Basement Full, Unfinished
Interior
Interior Features Kitchen Island, Open Floorplan, Pantry, Walk-In Closet(s), Wired for Sound
Heating Forced Air, Natural Gas
Cooling None
Flooring Carpet, Ceramic Tile, Hardwood
Fireplaces Number 1
Fireplaces Type Dining Room, Gas, Living Room, Three-Sided
Appliance Bar Fridge, Dishwasher, Dryer, Electric Range, Garage Control(s), Refrigerator, Washer
Laundry Main Level
Exterior
Garage Double Garage Attached, Garage Faces Front
Garage Spaces 2.0
Garage Description Double Garage Attached, Garage Faces Front
Fence Fenced
Community Features Clubhouse, Park, Playground, Schools Nearby, Sidewalks, Street Lights, Tennis Court(s), Walking/Bike Paths
Amenities Available None
Roof Type Asphalt Shingle
Porch Deck
Lot Frontage 34.25
Total Parking Spaces 4
Building
Lot Description Back Yard, City Lot, Landscaped, Level, Rectangular Lot
Foundation Poured Concrete
Architectural Style 2 Storey
Level or Stories Two
Structure Type Stone,Vinyl Siding,Wood Frame
Others
Restrictions None Known
Ownership Private
Read Less Info
Want to know what your home might be worth? Contact us for a FREE valuation!

Our team is ready to help you sell your home for the highest possible price ASAP
GET MORE INFORMATION

Agent | License ID: LDKATOCAN

