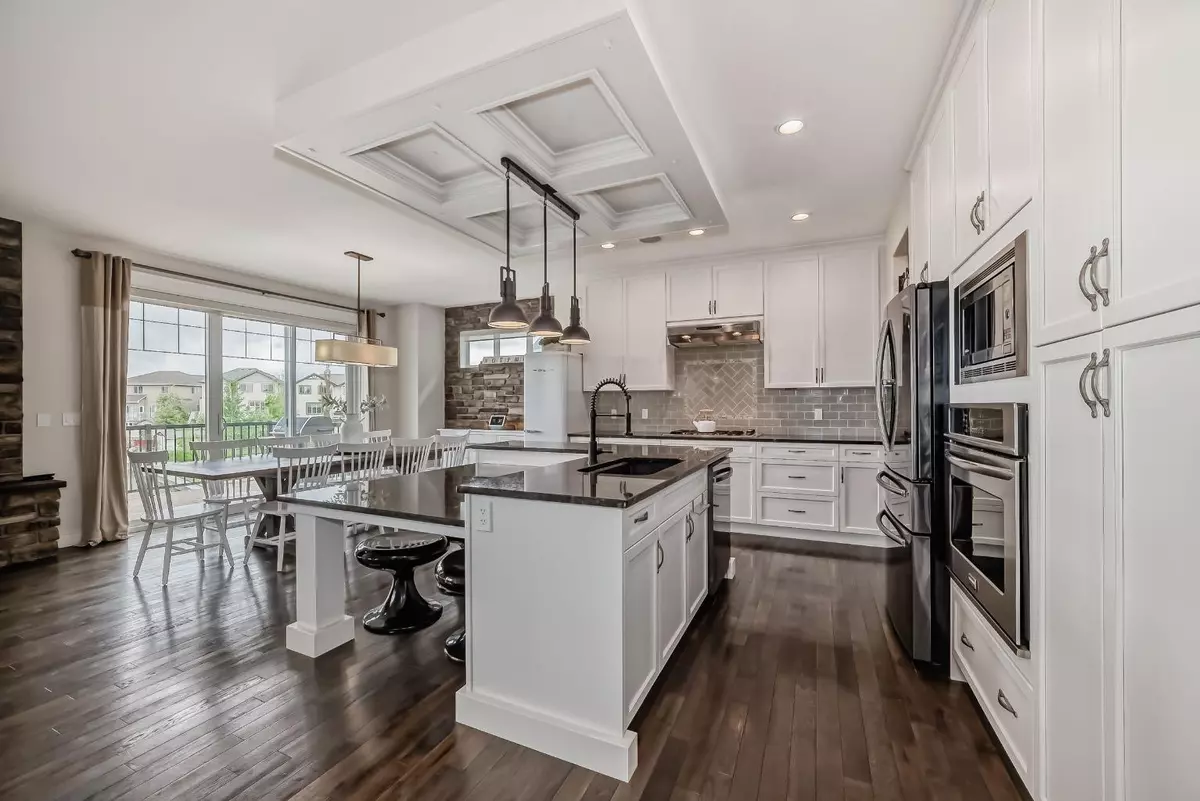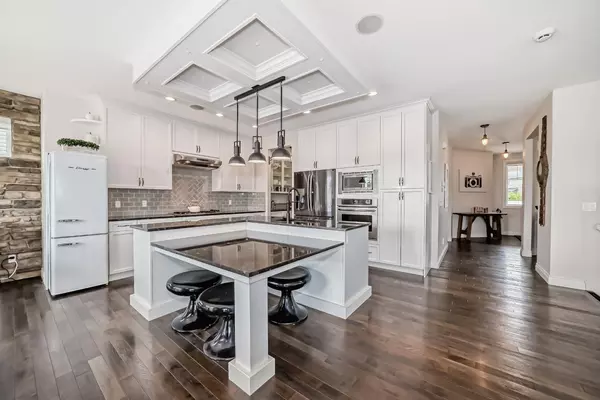$1,100,000
$1,199,900
8.3%For more information regarding the value of a property, please contact us for a free consultation.
5 Beds
4 Baths
2,676 SqFt
SOLD DATE : 10/07/2024
Key Details
Sold Price $1,100,000
Property Type Single Family Home
Sub Type Detached
Listing Status Sold
Purchase Type For Sale
Square Footage 2,676 sqft
Price per Sqft $411
Subdivision Bayside
MLS® Listing ID A2137103
Sold Date 10/07/24
Style 2 Storey
Bedrooms 5
Full Baths 3
Half Baths 1
Originating Board Calgary
Year Built 2011
Annual Tax Amount $6,041
Tax Year 2023
Lot Size 7,220 Sqft
Acres 0.17
Property Description
Nestled in the prestigious Bayside neighbourhood in Airdrie, this exquisite former McKee show home is located on the canals offering unparalleled luxury and comfort surrounded by nature. With upgrades galore this home features an open layout concept and over 3600 sqft of developed living space! The heart of the home is the main floor. It features the chef’s kitchen, living room and large dining area (seating for 10+). The chefs kitchen is enhanced by a beautiful coffered ceiling, pendant and recessed lighting, stunning stone accent walls, gas fireplace, hardwood flooring, ceiling-height cupboards, a gas cooking range with an elegant SS hood fan, built-in oven & convection microwave, stainless steel appliances, tile back splash, 2 refrigerators and stunning 2 level eat up kitchen island all adorned with gleaming granite countertops. Walkthrough to the butler’s pantry complete with a coffee bar, ice machine, additional cupboards, and ample storage, seamlessly connecting the kitchen to the boot room with custom built-in's for all your family stuff! The oversized attached double garage is fully finished and electric baseboard heated! Perfect for a workshop and heated storage for all your toys. The main floor also features a large office with two desks and filing cabinets, stone accent wall, fire place and nicely tucked away 1/2 bath.
The upper level boasts a spacious bonus room with vaulted ceilings, wood accent roof, and its own deck overlooking the serene canal. The primary suite, also with vaulted ceilings and a ceiling fan, offers a sun-filled 5-piece ensuite with a skylight and a generous walk-in closet with custom built-ins. Two additional large bedroom, large 5 pc bathroom and a Jack and Jill laundry room complete the upper floor.
The fully finished basement is an entertainer’s dream, featuring a CUSTOM HOME THEATER with tiered seating, custom reclining leather couches, a sound surround system, custom built in dry bar and a popcorn machine for perfect family movie nights! Additionally, the walkout basement features a 4th bedroom, a 3-piece bathroom, a storage room, and a versatile 5th bedroom that can easily be converted into an in-law suite, guest bedroom, dance studio etc....
The backyard is an oasis filled with nature and tranquility. With a beautifully built pergola, fire pit area, swinging porch benches, and a PRIVATE DOCK (paddle board included!!) for enjoying the kms of canals and beautiful nearby waterfall. The canal in the winter is used to play pond hockey, tones of fun year round for the whole family. Fully landscaped and fenced, the backyard also includes cement stairs to the back yard and air conditioning for ultimate comfort. Don’t miss the chance to own this special property in the heart of Airdrie!
Location
Province AB
County Airdrie
Zoning R1
Direction NW
Rooms
Other Rooms 1
Basement Finished, Full, Walk-Out To Grade
Interior
Interior Features Built-in Features, Ceiling Fan(s), Chandelier, Closet Organizers, Double Vanity, Granite Counters, Kitchen Island, No Smoking Home, Pantry, Walk-In Closet(s)
Heating Forced Air, Natural Gas
Cooling Central Air
Flooring Carpet, Hardwood, Tile
Fireplaces Number 2
Fireplaces Type Electric, Gas
Appliance Bar Fridge, Dishwasher, Gas Cooktop, Microwave, Oven, Refrigerator, Washer/Dryer
Laundry Upper Level
Exterior
Garage Double Garage Attached
Garage Spaces 2.0
Garage Description Double Garage Attached
Fence Fenced
Community Features Park, Playground, Schools Nearby, Shopping Nearby, Sidewalks, Street Lights, Walking/Bike Paths
Roof Type Asphalt Shingle
Porch Deck, Patio, Pergola
Lot Frontage 46.0
Total Parking Spaces 4
Building
Lot Description Views
Foundation Poured Concrete
Architectural Style 2 Storey
Level or Stories Two
Structure Type Cedar,Stone,Veneer,Wood Frame
Others
Restrictions None Known
Tax ID 84589547
Ownership Private
Read Less Info
Want to know what your home might be worth? Contact us for a FREE valuation!

Our team is ready to help you sell your home for the highest possible price ASAP
GET MORE INFORMATION

Agent | License ID: LDKATOCAN






